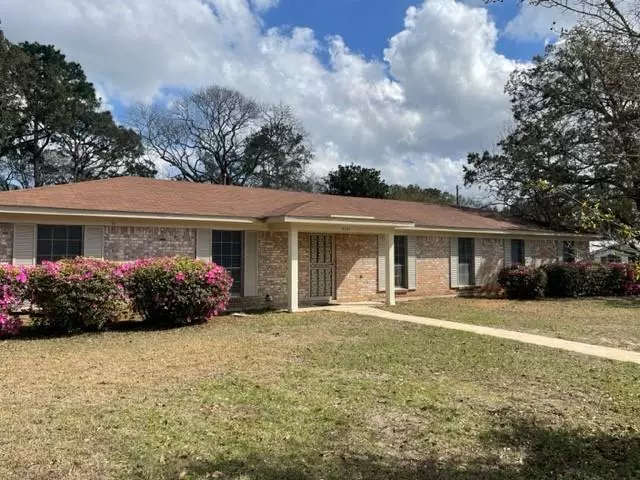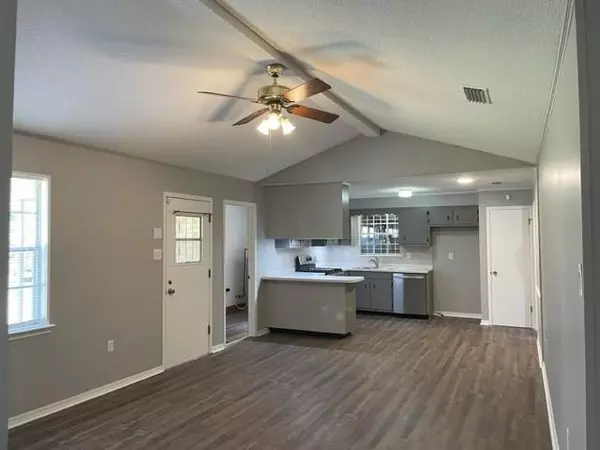Bought with Stephanie Oaks • SOS Realty LLC
$200,000
$200,000
For more information regarding the value of a property, please contact us for a free consultation.
3 Beds
2 Baths
1,665 SqFt
SOLD DATE : 05/16/2023
Key Details
Sold Price $200,000
Property Type Single Family Home
Sub Type Single Family Residence
Listing Status Sold
Purchase Type For Sale
Square Footage 1,665 sqft
Price per Sqft $120
Subdivision Crestview
MLS Listing ID 7179837
Sold Date 05/16/23
Bedrooms 3
Full Baths 2
Annual Tax Amount $1,607
Tax Year 1607
Lot Size 0.424 Acres
Property Description
This three bedroom/2 bath brick home has just undergone a beautiful renovation! Situated on a large corner lot in popular Crestview subdivision, you will appreciate the open plan kitchen & den area with its vaulted ceiling. In the kitchen, all appliances are new. Whole house has been painted with wonderful neutral tones. New vinyl laminate plank flooring throughout gives the house a seamless feel. There's plenty of storage space with two hall closets and large roomy closets in all of the bedrooms. The laundry room is large enough for an extra fridge/freezer or additional cabinetry and an exterior door for quick access to the double garage. The garage has extra storage or a workroom. Attic has a new pull-down stairway.
Location
State AL
County Mobile - Al
Direction From Demetropolis Rd at Highway 90, travel east on Highway 90. At the 1st traffic light, turn right onto Knob Hill Rd, then turn right on Montclair (3rd street), then turn right on Fieldwood Drive. Property is on the right (corner of Montclair & Fieldwood).
Rooms
Basement None
Primary Bedroom Level Main
Dining Room Dining L
Kitchen Cabinets Other, Laminate Counters, Pantry, View to Family Room
Interior
Interior Features Cathedral Ceiling(s), Disappearing Attic Stairs, Entrance Foyer, Walk-In Closet(s)
Heating Central, Natural Gas
Cooling Ceiling Fan(s), Central Air
Flooring Vinyl
Fireplaces Type None
Appliance Dishwasher, Gas Cooktop, Gas Oven, Gas Water Heater, Range Hood
Laundry Laundry Room
Exterior
Exterior Feature None
Garage Spaces 2.0
Fence None
Pool None
Community Features None
Utilities Available Electricity Available, Natural Gas Available, Sewer Available, Water Available
Waterfront Description None
View Y/N true
View Other
Roof Type Shingle
Garage true
Building
Lot Description Back Yard, Corner Lot, Front Yard, Level
Foundation Slab
Sewer Public Sewer
Water Public
Architectural Style Ranch
Level or Stories One
Schools
Elementary Schools Kate Shepard
Middle Schools Burns
High Schools Murphy
Others
Acceptable Financing Cash, Conventional
Listing Terms Cash, Conventional
Special Listing Condition Standard
Read Less Info
Want to know what your home might be worth? Contact us for a FREE valuation!

Brooks Conkle
brooks.fastsolutions@gmail.comOur team is ready to help you sell your home for the highest possible price ASAP
Brooks Conkle
Agent | License ID: 96495






