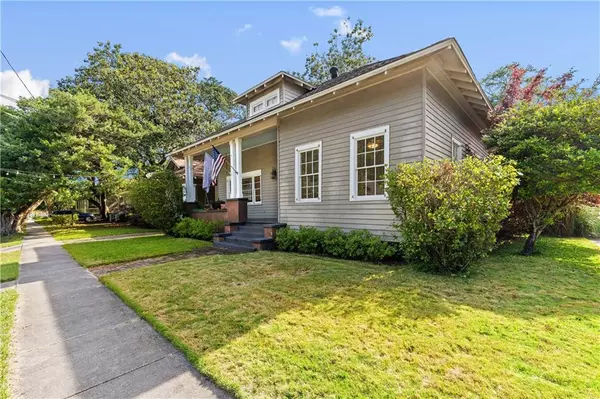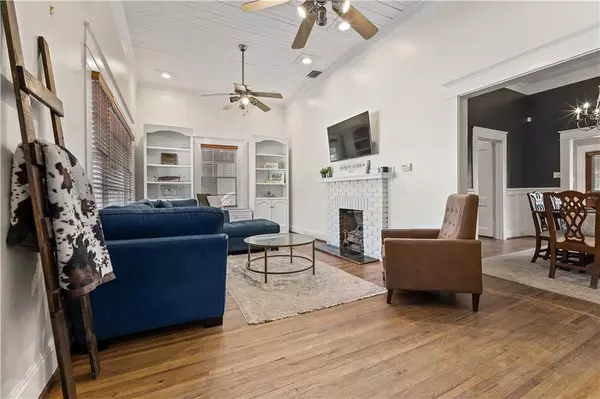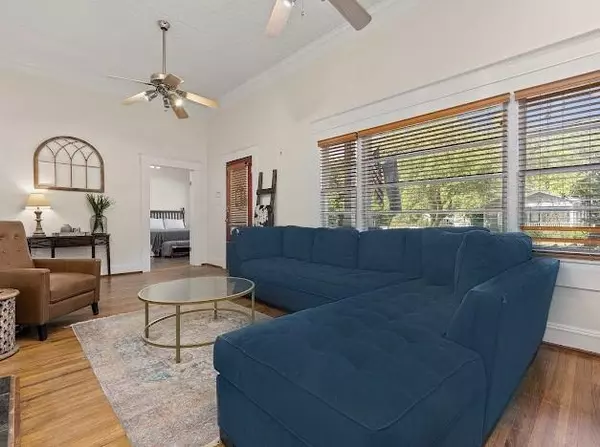Bought with Kyle Malmay • Roberts Brothers TREC
$260,000
$249,269
4.3%For more information regarding the value of a property, please contact us for a free consultation.
3 Beds
1 Bath
1,482 SqFt
SOLD DATE : 05/25/2023
Key Details
Sold Price $260,000
Property Type Single Family Home
Sub Type Single Family Residence
Listing Status Sold
Purchase Type For Sale
Square Footage 1,482 sqft
Price per Sqft $175
Subdivision Porters 1St
MLS Listing ID 7204718
Sold Date 05/25/23
Bedrooms 3
Full Baths 1
Year Built 1940
Annual Tax Amount $932
Tax Year 932
Lot Size 6,647 Sqft
Property Description
Seller(s) will entertain offers between $249,000.00-$269,000.00. Come see this beautiful 1940s home in the heart of midtown! This home is within walking distance to Nixon's, Soul Caffeine Coffee and the Dew Drop! Up the stairs to the home there is a front porch perfect for sitting and enjoying company! When you first enter the front door, you are greeted with natural light from the windows in the living room, stunning high ceilings, original hardwood flooring, and a brick fireplace. All three bedrooms have closets with plenty of storage and one spare bedroom has a built in desk and shelving perfect for an office or study space. The master bedroom has a his and hers closet and is connected to the bathroom. The kitchen has stainless steel appliances including a gas range cooktop and oven. The bathroom has a jetted tub feauture. The fenced in backyard has a 20x20 ft covered patio perfect to entertain and host or watch your kiddos or fur friends play! In the backyard, there is also a workshop and a covered parking area. The fence in the backyard has a gate that can easily be converted to a motorized gate for off-street parking. Updated electrical, plumbing, and insulation in 2008; HVAC replaced in 2012; Roof replaced in 2015; new dishwasher and aero seal in 2018; new gas oven/range in 2021. Any/all updates per seller***. Listing Agent makes no representation to accuracy of sq. ft. Buyer to verify.
Location
State AL
County Mobile - Al
Direction Go west on Dauphin Street to Semmes Avenue. Turn right on Semmes and the house is on the northeast corner of Semmes and New Hamilton.
Rooms
Basement None
Primary Bedroom Level Main
Dining Room Separate Dining Room
Kitchen Tile Counters
Interior
Interior Features Bookcases, Disappearing Attic Stairs, Double Vanity, High Ceilings 10 ft Main, High Speed Internet, His and Hers Closets
Heating Central, Heat Pump, Hot Water
Cooling Ceiling Fan(s), Central Air
Flooring Ceramic Tile, Hardwood
Fireplaces Type Decorative
Appliance Dishwasher, Disposal, Gas Oven, Gas Range, Range Hood, Refrigerator
Laundry Main Level
Exterior
Exterior Feature Awning(s), Private Rear Entry, Private Yard, Storage
Fence Back Yard, Fenced, Privacy, Wood
Pool None
Community Features None
Utilities Available Cable Available, Electricity Available, Natural Gas Available, Sewer Available, Water Available
Waterfront Description None
View Y/N true
View Other
Roof Type Shingle
Building
Lot Description Back Yard, Corner Lot, Front Yard
Foundation Brick/Mortar
Sewer Public Sewer
Water Public
Architectural Style Craftsman
Level or Stories One
Schools
Elementary Schools Florence Howard
Middle Schools Calloway Smith
High Schools Murphy
Others
Special Listing Condition Standard
Read Less Info
Want to know what your home might be worth? Contact us for a FREE valuation!

Brooks Conkle
brooks.fastsolutions@gmail.comOur team is ready to help you sell your home for the highest possible price ASAP

Brooks Conkle
Agent | License ID: 96495






