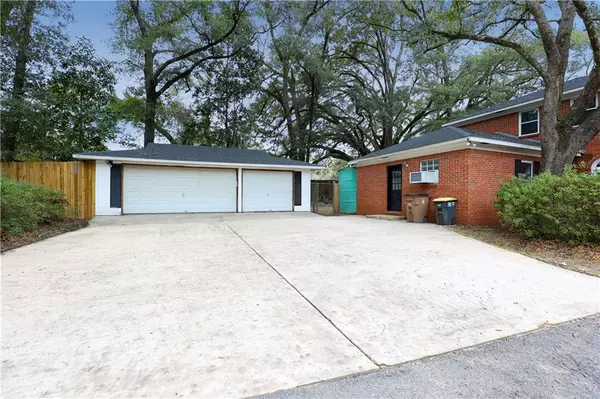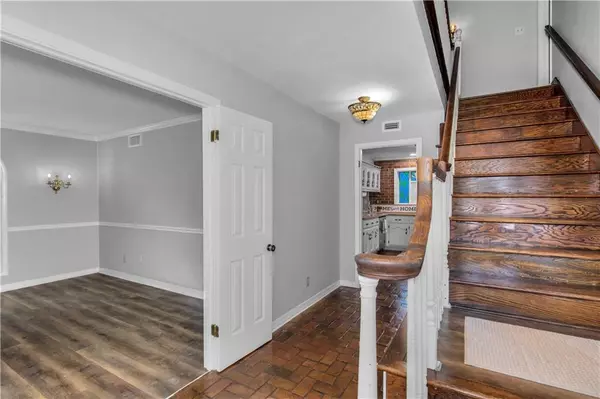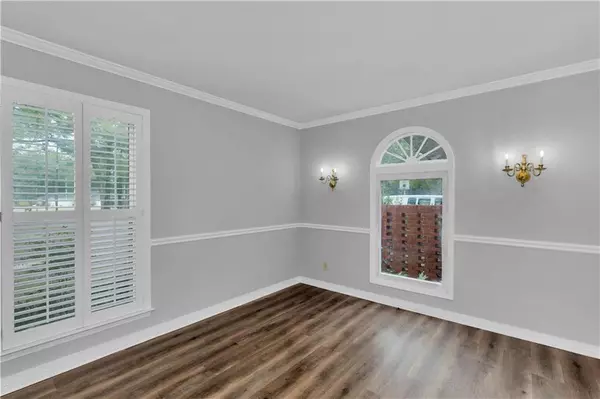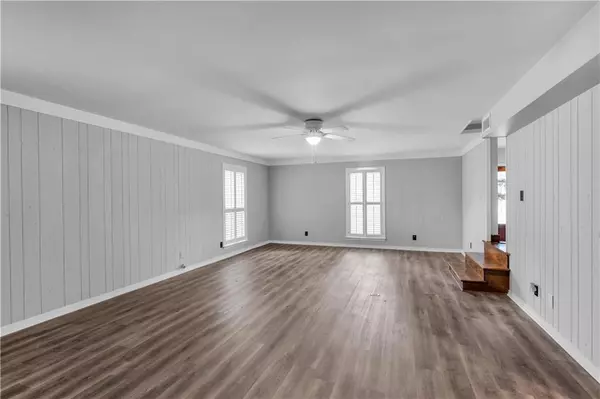Bought with Craig Raia • IXL Real Estate LLC
$290,000
$274,290
5.7%For more information regarding the value of a property, please contact us for a free consultation.
3 Beds
3.5 Baths
2,961 SqFt
SOLD DATE : 05/25/2023
Key Details
Sold Price $290,000
Property Type Single Family Home
Sub Type Single Family Residence
Listing Status Sold
Purchase Type For Sale
Square Footage 2,961 sqft
Price per Sqft $97
Subdivision Crestview
MLS Listing ID 7167240
Sold Date 05/25/23
Bedrooms 3
Full Baths 3
Half Baths 1
Year Built 1978
Annual Tax Amount $1,156
Tax Year 1156
Lot Size 0.622 Acres
Property Description
i'm VRP SELLER WILL ENTERTAIN OFFERS BETWEEN $279,000- $299,000. Sitting privately, back off the road this beauty boasts a brand-spanking new fortified roof in 2022!!! And a new roof over the garages in 2022 as well. Prepare to fall in love with this handsome updated and remodeled, Federal Style home that's the popular red brick on all four sides and sits on a huge approximately .6 acre (+/-a) lot, built on a quiet cul-de-sac in Crestview subdivision. This great floor plan offers almost 3000 sq. ft. of living space to enjoy and features built-in wooden shutters in most areas throughout. Step inside & discover brand-new laminate flooring, in the large entryway, hall, living room/dining room, home office/study, and bonus room as well as the three spacious bedrooms. There are split brick floors in the kitchen and wood floors in the stairway and stairwell & You'll notice the entire home has all-new interior paint as well. The heart of this home is the wonderful kitchen space with a bar, stainless appliances and featuring custom cabinets, a huge stained glass window above the sink, and a large sunny breakfast room. There's a roomy laundry room and an adorable half bath off the kitchen too. This beautiful home offers a large living room with a cozy real wood-burning brick fireplace that is perfect for those chilly winter nights. Downstairs you'll find the bonus room/den that could be a 4th bedroom with its large full bathroom space. Out the back door, you'll discover the huge enclosed gazebo /deck that's perfect for entertaining and overlooks the large fenced backyard. Up the stairway, you'll discover a private & spacious private primary space that features a second handsome brick real wood burning fireplace and an en-suite bathroom that offers a walk-in shower, a large walk-in closet, plus a linen closet. There are two additional spacious bedrooms and two more full bathrooms upstairs, one even has a cozy window seat, but wait, there's more! There's a detached triple-car garage plus, an additional covered area for storage or extra parking. Come take a peek at this fabulous find before it's gone!
Location
State AL
County Mobile - Al
Direction From Government Blvd, Turn left onto Knob Hill Dr, Turn right onto Regency Dr, Turn left onto Apex Dr, destination will be on your right
Rooms
Basement None
Dining Room Dining L, Open Floorplan
Kitchen Breakfast Room, Cabinets White, Eat-in Kitchen, Laminate Counters, Pantry
Interior
Interior Features Beamed Ceilings, Bookcases, Crown Molding, Disappearing Attic Stairs, Entrance Foyer, Entrance Foyer 2 Story, Walk-In Closet(s)
Heating Central
Cooling Attic Fan, Ceiling Fan(s), Central Air
Flooring Brick, Ceramic Tile, Hardwood, Laminate
Fireplaces Type Family Room, Living Room, Master Bedroom
Appliance Dishwasher, Disposal, Electric Oven, Electric Range, Electric Water Heater, Microwave, Range Hood, Refrigerator
Laundry In Kitchen, Main Level
Exterior
Exterior Feature Courtyard, Private Front Entry, Private Rear Entry, Private Yard, Storage
Garage Spaces 3.0
Fence Back Yard, Chain Link, Fenced
Pool None
Community Features None
Utilities Available Cable Available
Waterfront Description None
View Y/N true
View City
Roof Type Shingle
Total Parking Spaces 4
Garage true
Building
Lot Description Back Yard, Cul-De-Sac, Front Yard, Level, Private
Foundation Brick/Mortar, Slab
Sewer Public Sewer
Water Public
Architectural Style Federal
Level or Stories Two
Schools
Elementary Schools Kate Shepard
Middle Schools Burns
High Schools Murphy
Others
Acceptable Financing Cash, Conventional, FHA, Owner May Carry, VA Loan
Listing Terms Cash, Conventional, FHA, Owner May Carry, VA Loan
Special Listing Condition Standard
Read Less Info
Want to know what your home might be worth? Contact us for a FREE valuation!

Brooks Conkle
brooks.fastsolutions@gmail.comOur team is ready to help you sell your home for the highest possible price ASAP
Brooks Conkle
Agent | License ID: 96495






