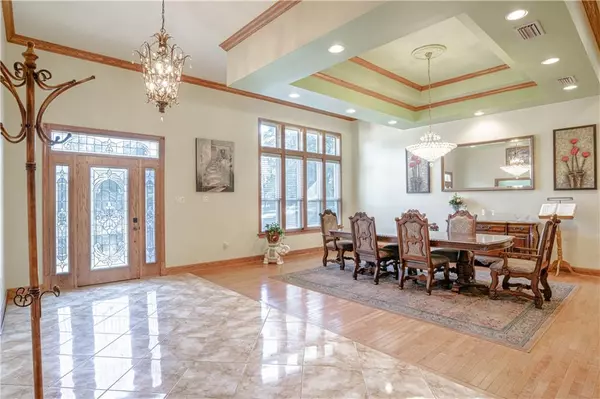Bought with Stormie Knox • RE/MAX Realty Professionals
$475,000
$525,000
9.5%For more information regarding the value of a property, please contact us for a free consultation.
5 Beds
5.5 Baths
6,839 SqFt
SOLD DATE : 05/24/2023
Key Details
Sold Price $475,000
Property Type Single Family Home
Sub Type Single Family Residence
Listing Status Sold
Purchase Type For Sale
Square Footage 6,839 sqft
Price per Sqft $69
Subdivision Metes & Bounds
MLS Listing ID 7154509
Sold Date 05/24/23
Bedrooms 5
Full Baths 4
Half Baths 3
Year Built 2008
Annual Tax Amount $2,361
Tax Year 2361
Lot Size 9.363 Acres
Property Description
Looking for your Dream Home? Look no further! This Stately Large Home located on 9 plus acres.
This home boast of 10'+ high ceilings, creating a wonderful Open Concept Style Home.
Oversized Master bedroom with large walk-in closet, separate shower, large jacuzzi tub and separate his and her custom vanities.
Very large dining room, custom kitchen with island and breakfast bar. Adjacent breakfast eating area and large entertainment area with bar. Sunk-in Large Great Room with Wood Fireplace, Formal Living Room, 4 additional bedrooms and 3 full baths and 3 half baths. Large Patio ready to be enclosed or screened. Oversized attached garage room for storage and 2 cars. In addition this home has a circular drive with
Electric Gates.
A 2nd Detached Garage/workshop, with a large 1 bedroom apartment above the second garage.
This is a must see!! This home is available for showing
Location
State AL
County Mobile - Al
Direction Schillinger road north, turn right on Lott Road, turn right on Highland Road, first home on the right From University North, turn left on Lott Road, Turn left on Highland Road, first home on the right.
Rooms
Basement None
Dining Room Open Floorplan, Seats 12+
Kitchen Breakfast Bar, Cabinets Stain, Kitchen Island, Pantry Walk-In, Stone Counters, View to Family Room
Interior
Interior Features High Ceilings 10 ft Main, Walk-In Closet(s), Wet Bar
Heating Central
Cooling Central Air
Flooring Ceramic Tile, Hardwood
Fireplaces Type Great Room
Appliance Dishwasher, Disposal, Double Oven, Dryer, Electric Cooktop, Electric Oven, Refrigerator, Washer
Laundry Laundry Room
Exterior
Exterior Feature Private Yard
Garage Spaces 4.0
Fence Back Yard, Fenced, Wrought Iron
Pool None
Community Features None
Utilities Available Cable Available, Electricity Available, Water Available
Waterfront Description None
View Y/N true
View Rural
Roof Type Composition,Shingle
Garage true
Building
Lot Description Back Yard, Front Yard, Landscaped, Level, Wooded
Foundation Concrete Perimeter, Pillar/Post/Pier
Sewer Septic Tank
Water Well
Architectural Style Contemporary, Craftsman, Ranch
Level or Stories One
Schools
Elementary Schools Indian Springs
Middle Schools Semmes
High Schools Mary G Montgomery
Others
Acceptable Financing Cash, Conventional, FHA, VA Loan
Listing Terms Cash, Conventional, FHA, VA Loan
Special Listing Condition Standard
Read Less Info
Want to know what your home might be worth? Contact us for a FREE valuation!

Brooks Conkle
brooks.fastsolutions@gmail.comOur team is ready to help you sell your home for the highest possible price ASAP

Brooks Conkle
Agent | License ID: 96495






