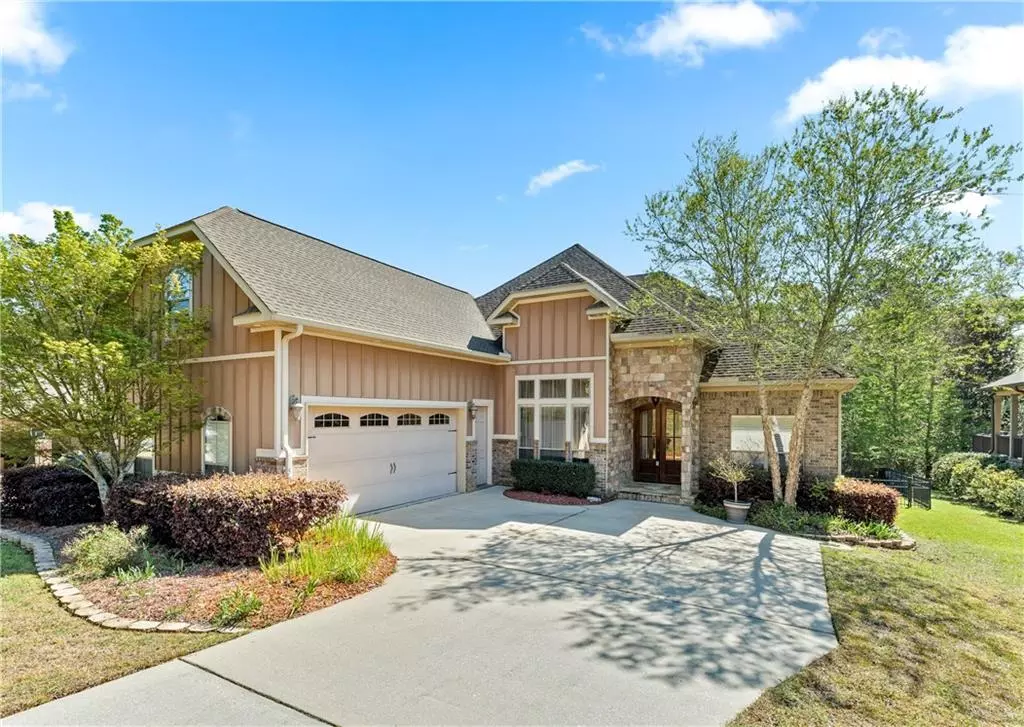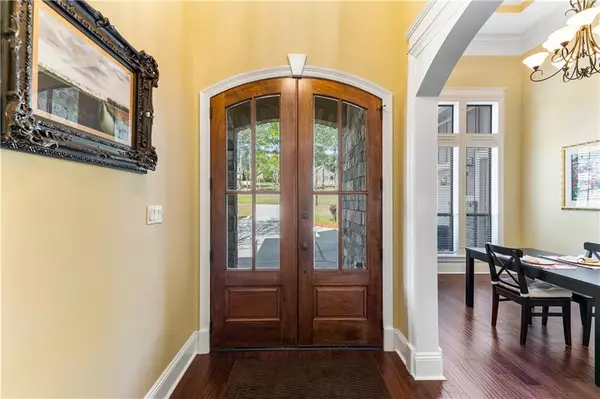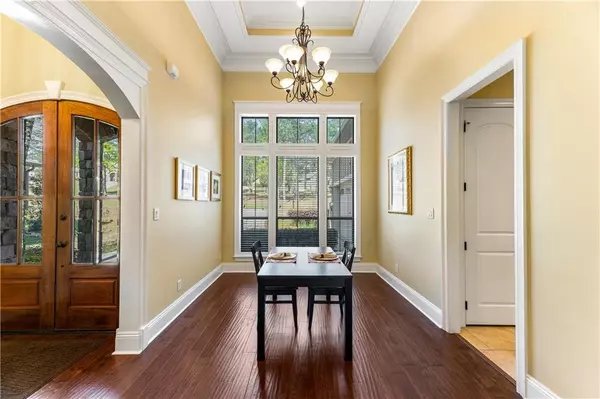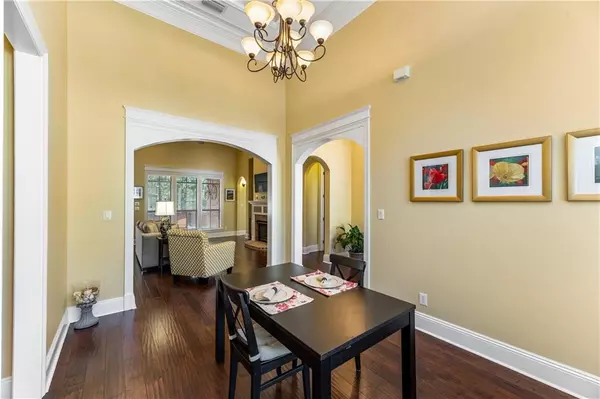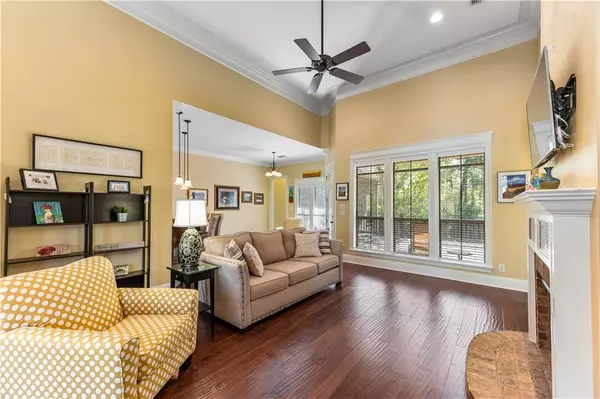Bought with Patsy Miller • Roberts Brothers Eastern Shore
$540,000
$549,900
1.8%For more information regarding the value of a property, please contact us for a free consultation.
4 Beds
3.5 Baths
2,913 SqFt
SOLD DATE : 05/30/2023
Key Details
Sold Price $540,000
Property Type Single Family Home
Sub Type Single Family Residence
Listing Status Sold
Purchase Type For Sale
Square Footage 2,913 sqft
Price per Sqft $185
Subdivision Stillwater
MLS Listing ID 7193497
Sold Date 05/30/23
Bedrooms 4
Full Baths 3
Half Baths 1
HOA Fees $77/ann
HOA Y/N true
Year Built 2008
Annual Tax Amount $1,562
Tax Year 1562
Lot Size 10,890 Sqft
Property Description
Back on market due to buyer financing falling through - passed inspection and appraisal. Beautiful custom brick home with River stone and Hardie board accents. Double door entry leads to formal dining, 14' ceilings, arched openings, hand scraped hardwood floors, heavy moldings, and loads of windows. Family room has gas log fireplace, built-ins, and looks out to an open patio and private setting. Gourmet kitchen offering wine cooler, pot filler, Stainless steel appliances, warming tray, vegetable sink in island, breakfast bar, pantry, granite, breakfast room, and stained cabinetry. Spacious Primary suite with hardwood floors, sitting area, tiled shower, soaking tub, and 2 walk in closets. Upstairs bonus room with half bath and walk out floored attic space. Covered patio and Oversized deck, faux iron fence overlooking wooded buffer. Central vac, irrigation system, oversized garage. Move in ready and won't last long. Convenient to I-10, shopping, restaurants, and Spanish Fort schools. Stillwater amenities include, pool, tennis courts, and lake.
All Information provided is deemed reliable but not guaranteed. Buyer or buyer's agent to verify all information.
Location
State AL
County Baldwin - Al
Direction From Highway 31, take Highway 225, 4 miles to right on Stillwater Blvd in Stillwater. Left on Boardwalk Drive, then left on Carson Lane and follow to right, house on right.
Rooms
Basement None
Primary Bedroom Level Main
Dining Room Separate Dining Room
Kitchen Breakfast Bar, Breakfast Room, Cabinets Stain, Pantry, Pantry Walk-In, Stone Counters
Interior
Interior Features Bookcases, Central Vacuum, Double Vanity, Entrance Foyer, High Ceilings 9 ft Upper, High Ceilings 10 ft Main, Tray Ceiling(s), Walk-In Closet(s)
Heating Electric, Heat Pump
Cooling Ceiling Fan(s)
Flooring Carpet, Ceramic Tile, Hardwood
Fireplaces Type Gas Log, Great Room
Appliance Dishwasher, Disposal, Gas Cooktop, Gas Range, Gas Water Heater, Microwave
Laundry Laundry Room, Main Level
Exterior
Exterior Feature None
Garage Spaces 2.0
Fence Back Yard, Fenced, Wrought Iron
Pool None
Community Features Lake, Pool
Utilities Available Electricity Available, Natural Gas Available, Underground Utilities, Water Available
Waterfront Description None
View Y/N true
View Trees/Woods
Roof Type Composition
Garage true
Building
Lot Description Back Yard
Foundation Slab
Sewer Public Sewer
Water Public
Architectural Style Other
Level or Stories One and One Half
Schools
Elementary Schools Spanish Fort
Middle Schools Spanish Fort
High Schools Spanish Fort
Others
Acceptable Financing Cash, Conventional
Listing Terms Cash, Conventional
Special Listing Condition Standard
Read Less Info
Want to know what your home might be worth? Contact us for a FREE valuation!

Brooks Conkle
brooks.fastsolutions@gmail.comOur team is ready to help you sell your home for the highest possible price ASAP
Brooks Conkle
Agent | License ID: 96495

