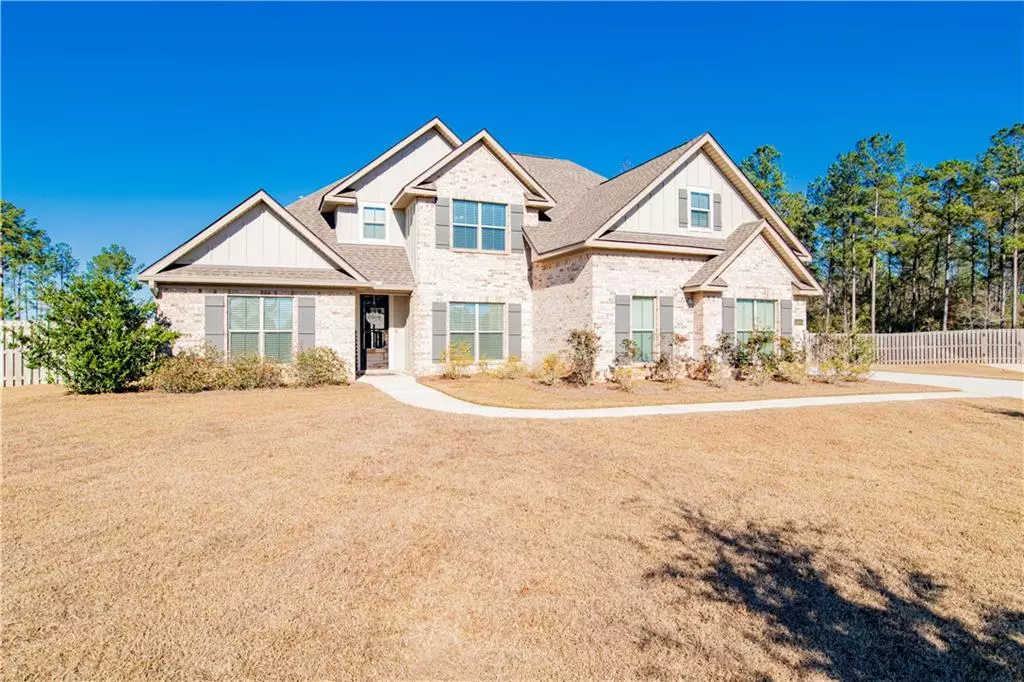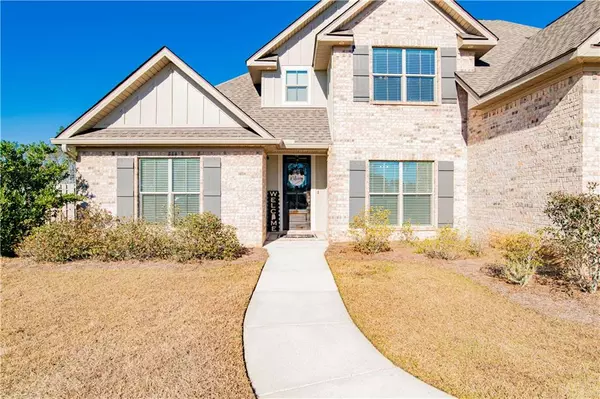Bought with Davida Wright-Williams • IXL Real Estate Eastern Shore
$599,900
$599,900
For more information regarding the value of a property, please contact us for a free consultation.
5 Beds
2.5 Baths
2,961 SqFt
SOLD DATE : 05/31/2023
Key Details
Sold Price $599,900
Property Type Single Family Home
Sub Type Single Family Residence
Listing Status Sold
Purchase Type For Sale
Square Footage 2,961 sqft
Price per Sqft $202
Subdivision Stonebridge
MLS Listing ID 7161474
Sold Date 05/31/23
Bedrooms 5
Full Baths 2
Half Baths 1
HOA Fees $50/ann
HOA Y/N true
Year Built 2016
Annual Tax Amount $1,536
Tax Year 1536
Lot Size 0.656 Acres
Property Description
Welcome to the highly sought after Stonebridge subdivision! This amenity-rich community has something for everyone!Built in 2016 by Truland Homes, this Youngstown floor plan features five bedrooms, two and a half bathrooms, and nearly 3000 square feet, perfect for entertaining! This unique open concept allows for you to overlook your breakfast area and living room from your beautiful gourmet kitchen. The kitchen features high ceilings, beautiful custom white cabinets with the soft close feature, granite counter tops, large island, gas range, and office nook. The breakfast area allows for a seamless transition into your living area where you will find beautiful windows providing the perfect amount of natural light, gorgeous wood flooring, and a beautiful gas corner fireplace. Just off the main living area you will find the primary bedroom suite boasting beautiful crown molding, tray ceiling, and wood floors. The attached primary bathroom features tile flooring, separate dual vanities, large garden tub, beautiful titled shower, and dual closets. Additionally, the main level features a formal dining room, a half bath, and an additional bedroom. The beautiful staircase leads you to the 3 spacious additional bedrooms and a large bathroom with dual sinks, tiled shower, granite counter tops, and a built in desk in the landing area. Outside you will find an enormous serene backyard perfect for drinking your morning coffee or entertaining guest! Additionally you will find a convenient mudroom off the side entry of the two car garage, seamless gutters, irrigation system, and a storage shed with a roll-up door, power, and water spigot!! Gold Fortified certificate on file! The neighborhood amenities feature two resort style pools, two basketball courts, putting green, tennis courts, wiffle ball field, mini-soccer field, and much more! Conveniently located near the Stonebridge Elementary School andI-10! This one is a MUST SEE!
Location
State AL
County Baldwin - Al
Direction Travel East on Hwy 31 from Hwy 181/31 intersection. Turn right into Stonebridge. Turn left onto Bobwhite at the first stop sign.Home is located at the end of the street on the left side of the cul-de-sac.
Rooms
Basement None
Primary Bedroom Level Main
Dining Room Separate Dining Room
Kitchen Breakfast Bar, Cabinets White, Eat-in Kitchen, Kitchen Island, Pantry Walk-In, Stone Counters, View to Family Room
Interior
Interior Features Crown Molding, Entrance Foyer, High Ceilings 9 ft Upper, High Ceilings 10 ft Main, High Speed Internet, His and Hers Closets, Tray Ceiling(s), Walk-In Closet(s)
Heating Central
Cooling Ceiling Fan(s), Central Air
Flooring Carpet, Ceramic Tile, Hardwood
Fireplaces Type Gas Log, Living Room
Appliance Dishwasher, Disposal, Gas Cooktop, Gas Water Heater, Microwave, Self Cleaning Oven
Laundry Laundry Room, Main Level, Mud Room, Sink
Exterior
Exterior Feature Rain Gutters, Storage
Fence None
Pool None
Community Features Barbecue, Fitness Center, Homeowners Assoc, Near Schools, Near Shopping, Park, Playground, Pool, Sidewalks
Utilities Available Cable Available, Electricity Available, Natural Gas Available, Phone Available, Sewer Available, Underground Utilities, Water Available
Waterfront Description None
View Y/N true
View Rural
Roof Type Shingle
Garage true
Building
Lot Description Back Yard, Cul-De-Sac, Front Yard, Landscaped, Sprinklers In Front, Sprinklers In Rear
Foundation Slab
Sewer Public Sewer
Water Public
Architectural Style Craftsman
Level or Stories Two
Schools
Elementary Schools Stonebridge
Middle Schools Spanish Fort
High Schools Spanish Fort
Others
Acceptable Financing Cash, Conventional
Listing Terms Cash, Conventional
Special Listing Condition Standard
Read Less Info
Want to know what your home might be worth? Contact us for a FREE valuation!

Brooks Conkle
brooks.fastsolutions@gmail.comOur team is ready to help you sell your home for the highest possible price ASAP

Brooks Conkle
Agent | License ID: 96495






