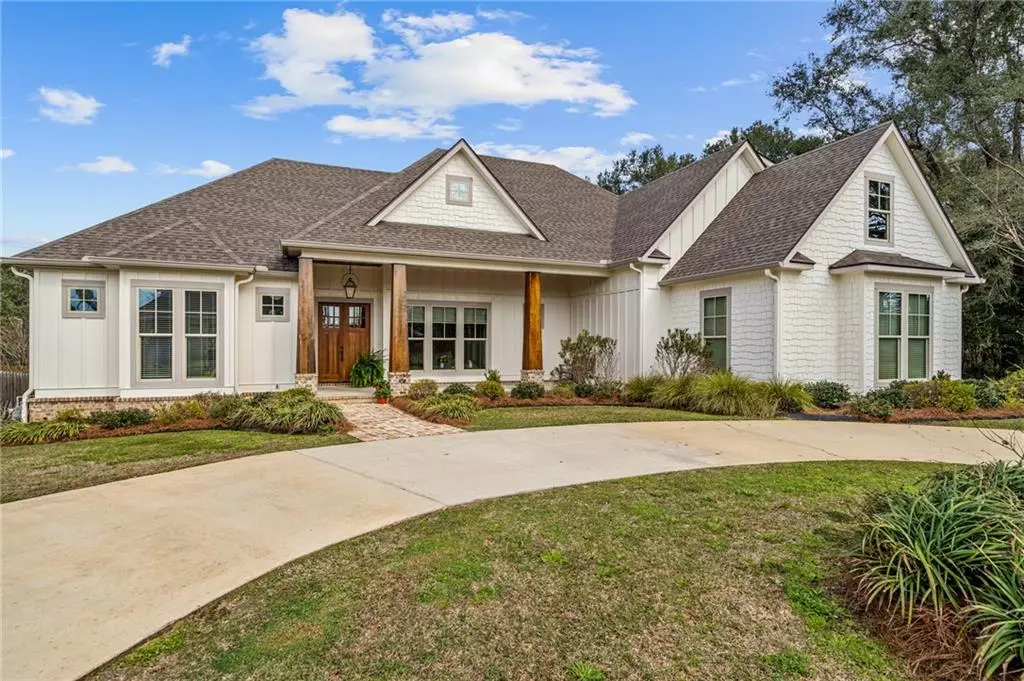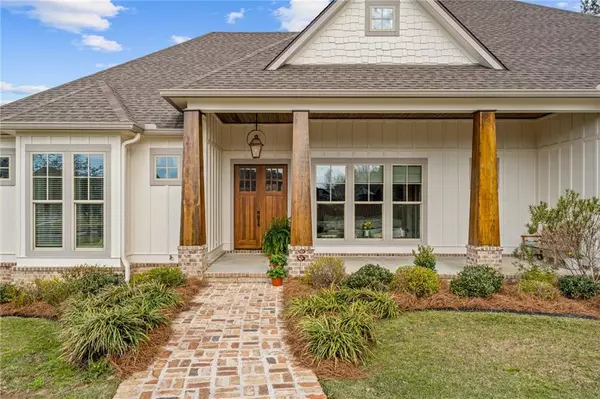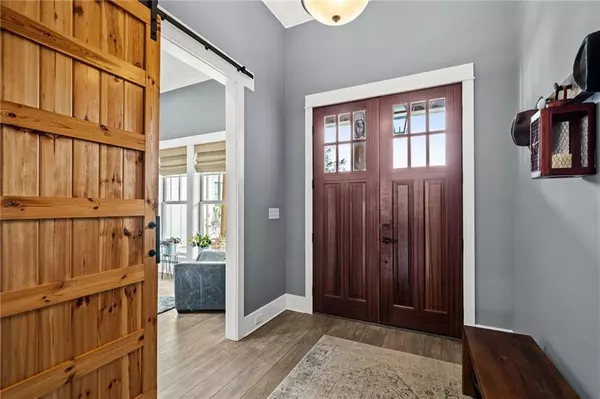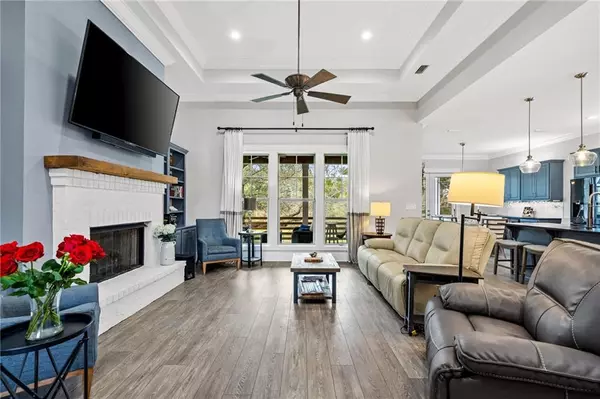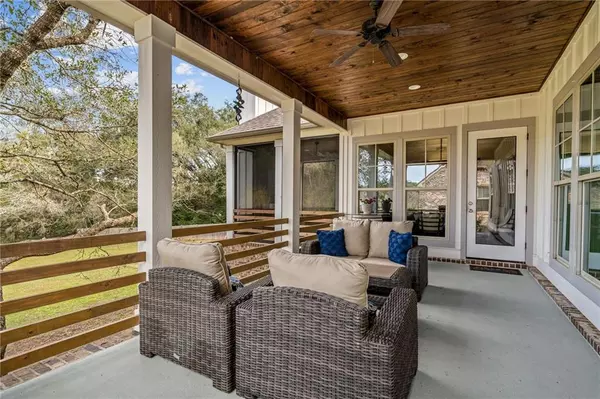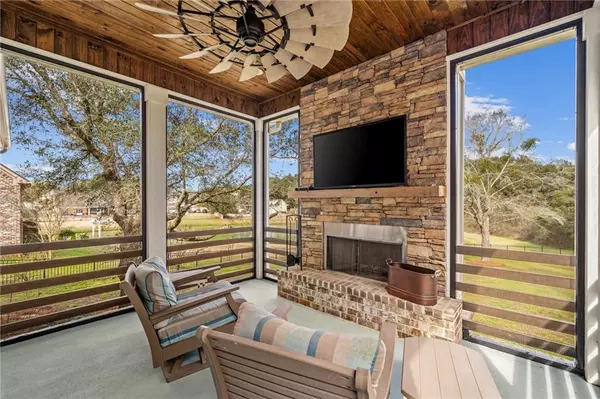Bought with Not Multiple Listing • NOT MULTILPLE LISTING
$849,000
$867,500
2.1%For more information regarding the value of a property, please contact us for a free consultation.
4 Beds
5 Baths
3,132 SqFt
SOLD DATE : 06/01/2023
Key Details
Sold Price $849,000
Property Type Single Family Home
Sub Type Single Family Residence
Listing Status Sold
Purchase Type For Sale
Square Footage 3,132 sqft
Price per Sqft $271
Subdivision Summer Lake
MLS Listing ID 7180976
Sold Date 06/01/23
Bedrooms 4
Full Baths 5
HOA Fees $45/ann
HOA Y/N true
Year Built 2018
Annual Tax Amount $1,909
Tax Year 1909
Lot Size 0.630 Acres
Property Description
Tucked away on a beautiful waterfront lot sits this stunning custom designed craftsman home built in 2018. Entering the foyer through the double mahogany front doors, you are drawn to the expansive open great room, kitchen and dining area. This home is a entertainer's delight with the great room having a wall of windows overlooking the back porch and the lake beyond bringing all that natural light and the outdoors in. A screened porch with a stacked stone woodburning fireplace is located just off the dining area to enjoy on those cool evenings. With the open covered porch, the screened porch with the fireplace and a large patio on the ground level, there are so many special places to relax and unwind! Heavy crown moulding, a tray ceiling and gas log fireplace flanked by custom built bookcases complete the great room. Guest bedroom on the front of the home is perfect for an in home office/den or music room depending on your desires and is connected to a full bath. The primary suite bedroom leaves nothing to be desired. Windows overlook the lake, there's a door to the covered porch and an awesome ensuite bath complete with double vainities, a separate shower, soaking tub, dual built in dressers and a huge walk in closet. Home has so many extra custom features throughout from the custom designed wall of cabinetry in the kitchen and another wall of cabinetry in the dining area comes complete with a dual control wine frig and wine storage racks. The kitchen is truly a cook's kitchen with Samsung Smart Appliances including a gas cooktop and double ovens, microwave, refrigerator, loads of cabinets with double pull out spice racks, a double pull out trash drawer and a huge walk in pantry with shelves galore. The large breakfast bar and kitchen counters are covered in a beautiful soapstone that add a dramatic touch. You will never want for storage in this kitchen. The split bedroom plan offers family and guests alike their own private spaces. Each guest bedroom has its own sink area and share a tub/shower and toilet area. The bonus room upstairs is perfect for a media room/an exercise area and has a full bath and multiple walk in closets for storage. A large fenced back yard and three car garage are finishing touches. Irrigation system is tied to its own well system.
Location
State AL
County Baldwin - Al
Direction From Hwy 98/Co Rd 44 intersection, turn left (EAST) on Co Rd 44, turn right on Summer Lake Drive, turn left on Chet Avenue, home will the the last home on the left at 293 Chet Avenue.
Rooms
Basement None
Primary Bedroom Level Main
Dining Room Separate Dining Room
Kitchen Breakfast Bar, Other Surface Counters, Pantry Walk-In, View to Family Room, Wine Rack
Interior
Interior Features Bookcases, Crown Molding, Double Vanity, Entrance Foyer, High Ceilings 10 ft Main, Tray Ceiling(s), Walk-In Closet(s)
Heating Heat Pump
Cooling Ceiling Fan(s), Heat Pump
Flooring Carpet, Ceramic Tile, Other
Fireplaces Type Gas Log, Great Room, Outside
Appliance Dishwasher, Disposal, Dryer, Gas Cooktop, Refrigerator, Washer
Laundry Laundry Room, Main Level, Sink
Exterior
Exterior Feature None
Garage Spaces 3.0
Fence Back Yard
Pool None
Community Features Community Dock, Homeowners Assoc, Lake, Sidewalks, Street Lights
Utilities Available Natural Gas Available, Sewer Available, Underground Utilities, Water Available
Waterfront Description Lake Front
View Y/N true
View Lake, Trees/Woods, Water
Roof Type Composition
Garage true
Building
Lot Description Back Yard, Front Yard, Landscaped, Sprinklers In Front, Sprinklers In Rear, Wooded
Foundation Slab
Sewer Public Sewer
Water Public
Architectural Style Craftsman
Level or Stories One and One Half
Schools
Elementary Schools Fairhope West
Middle Schools Fairhope
High Schools Fairhope
Others
Special Listing Condition Standard
Read Less Info
Want to know what your home might be worth? Contact us for a FREE valuation!

Brooks Conkle
brooks.fastsolutions@gmail.comOur team is ready to help you sell your home for the highest possible price ASAP

Brooks Conkle
Agent | License ID: 96495

