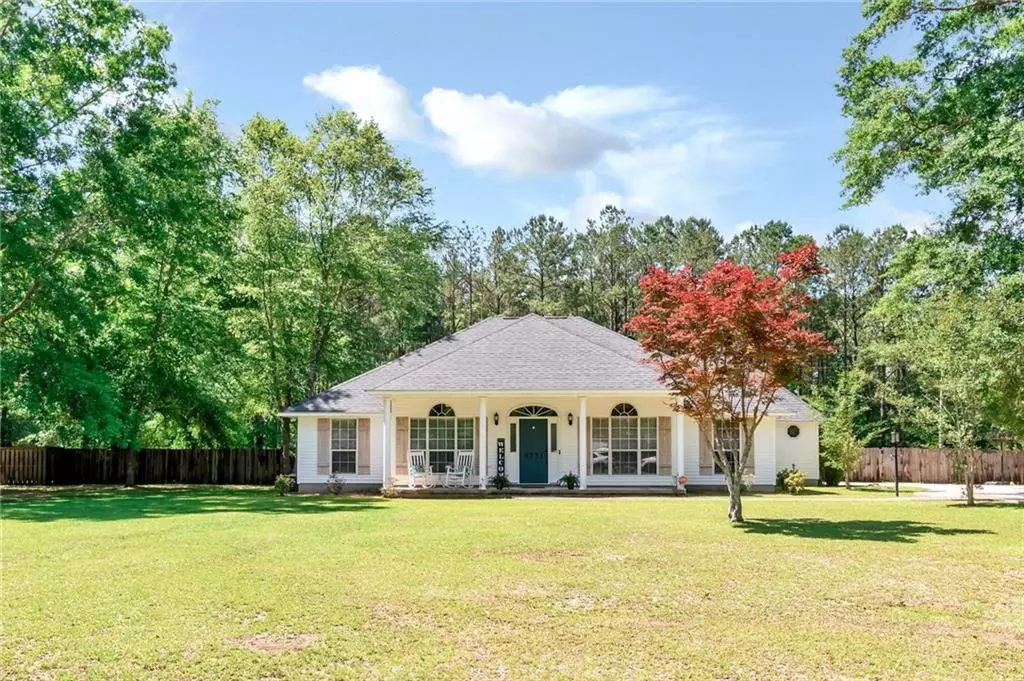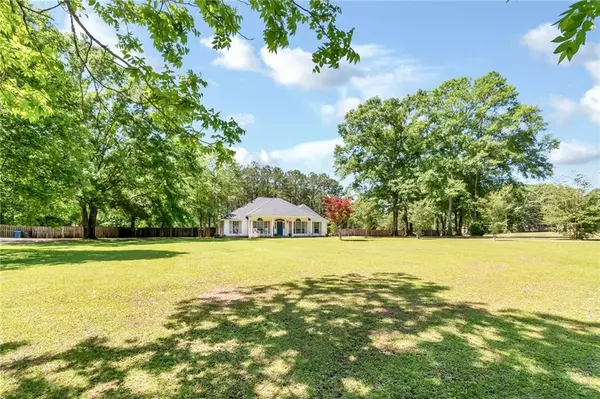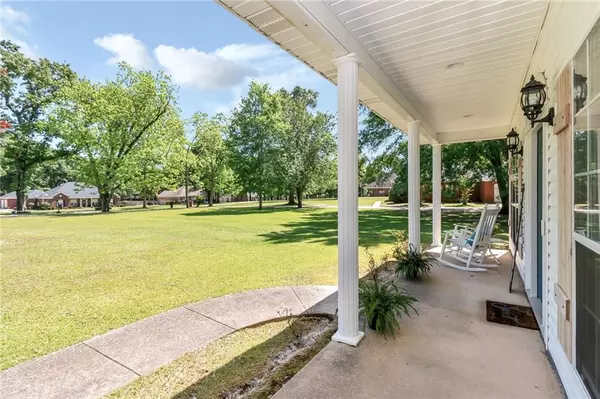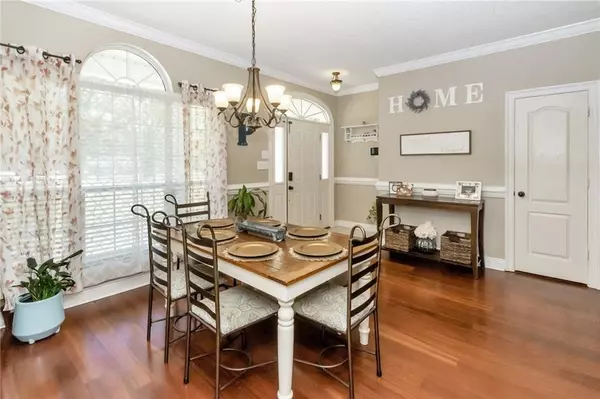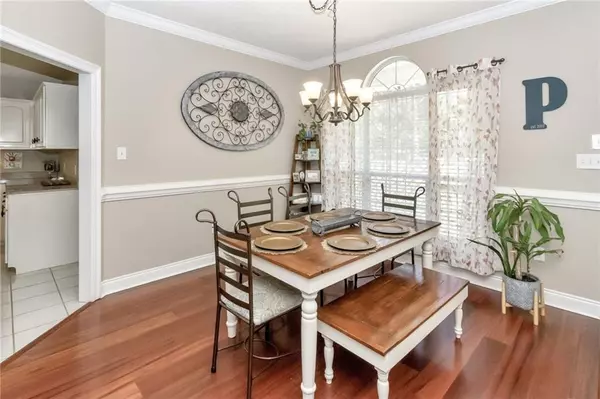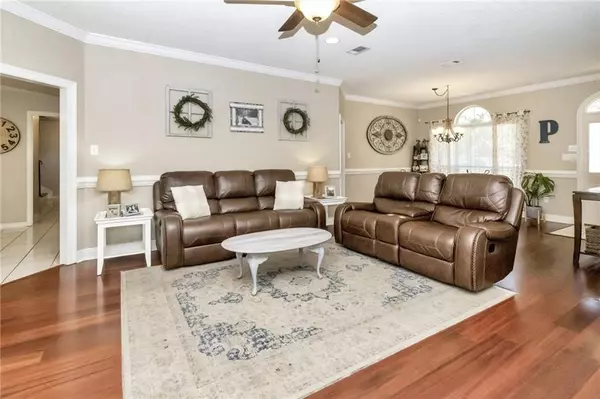Bought with Bubba Galloway • RE/MAX Partners
$310,000
$315,000
1.6%For more information regarding the value of a property, please contact us for a free consultation.
4 Beds
2 Baths
2,216 SqFt
SOLD DATE : 06/08/2023
Key Details
Sold Price $310,000
Property Type Single Family Home
Sub Type Single Family Residence
Listing Status Sold
Purchase Type For Sale
Square Footage 2,216 sqft
Price per Sqft $139
Subdivision Eagle Ridge
MLS Listing ID 7210312
Sold Date 06/08/23
Bedrooms 4
Full Baths 2
HOA Fees $2/ann
HOA Y/N true
Year Built 1998
Annual Tax Amount $886
Tax Year 886
Lot Size 1.789 Acres
Property Description
1.78 ACRES, fenced backyard, porches on the front and back of house, breathtaking sunsets and attached 2 car side entry garage. Enjoy the morning with a nice cup of coffee or wait outside to greet your guest on the covered front porch. Welcome your company into this home's lovely open foyer, living and formal dining areas. The formal dining area is lovely with lots of windows overlooking the front yard. This spacious living room offers a corner fireplace with gas logs and mantel plus French doors leading out to the covered back porch and deck area. This kitchen is great with an island, breakfast bar, lots of counter space and cabinets and a walk-in pantry area. Don't forget the quaint yet spacious breakfast area off the kitchen with lots of windows overlooking the back porch/deck and yard. Off the other side of the kitchen is an office area, perfect for working from home, gaming, or as your craft room. The laundry room is spacious. The stairs from the laundry lead you to the 4th bedroom or bonus room. The primary bedroom is nicely sized with private access to the covered back porch/deck and backyard. The primary bathroom is also nicely sized with 2 separate vanity areas, 2 separate closets, a garden tub and separate shower. The additional secondary bedrooms are located on the main floor. One of the secondary bedrooms offers private access to its own vanity area and shared access to the hall bathroom. This fenced backyard space is amazing! Your kids or pets can run free and play all day. Call today to schedule a showing for this amazing home. Let's make this your family's “New Beginning”! All updates per the seller. Listing company makes no representation as to accuracy of square footage; buyer to verify.
Location
State AL
County Mobile - Al
Direction Drive north on Lott Rd, turn right on Eagle Ridge Dr; home is on the right.
Rooms
Basement None
Primary Bedroom Level Main
Dining Room Open Floorplan, Separate Dining Room
Kitchen Breakfast Bar, Cabinets White, Pantry Walk-In, Stone Counters
Interior
Interior Features Entrance Foyer, High Ceilings 9 ft Lower, Walk-In Closet(s)
Heating Electric
Cooling Ceiling Fan(s), Central Air
Flooring Ceramic Tile, Hardwood
Fireplaces Type Gas Log, Living Room
Appliance Dishwasher, Gas Range, Gas Water Heater, Range Hood
Laundry Laundry Room, Main Level
Exterior
Exterior Feature None
Garage Spaces 2.0
Fence Back Yard, Fenced
Pool None
Community Features None
Utilities Available Electricity Available, Natural Gas Available, Phone Available
Waterfront Description None
View Y/N true
View Other
Roof Type Shingle
Garage true
Building
Lot Description Back Yard, Corner Lot, Front Yard, Level
Foundation Slab
Sewer Septic Tank
Water Public
Architectural Style Traditional
Level or Stories One
Schools
Elementary Schools J E Turner
Middle Schools Semmes
High Schools Mary G Montgomery
Others
Special Listing Condition Standard
Read Less Info
Want to know what your home might be worth? Contact us for a FREE valuation!

Brooks Conkle
brooks.fastsolutions@gmail.comOur team is ready to help you sell your home for the highest possible price ASAP

Brooks Conkle
Agent | License ID: 96495

