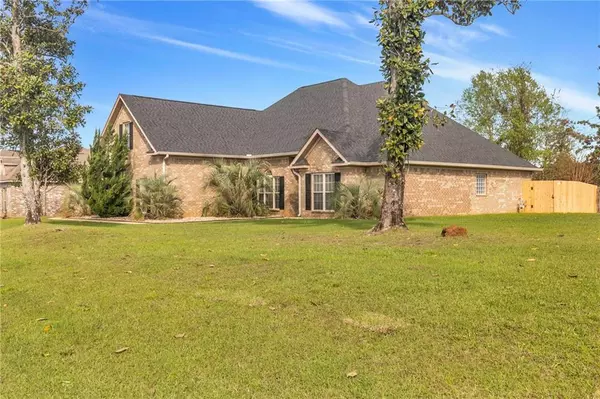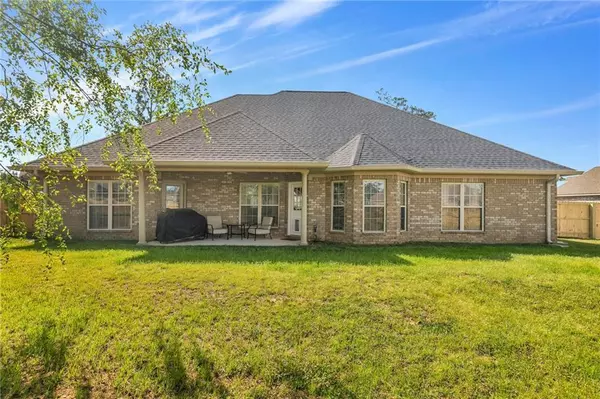Bought with Eileen Mai • Berkshire Hathaway Cooper & Co
$460,000
$460,000
For more information regarding the value of a property, please contact us for a free consultation.
4 Beds
3.5 Baths
2,775 SqFt
SOLD DATE : 06/20/2023
Key Details
Sold Price $460,000
Property Type Single Family Home
Sub Type Single Family Residence
Listing Status Sold
Purchase Type For Sale
Square Footage 2,775 sqft
Price per Sqft $165
Subdivision Cambron
MLS Listing ID 7188690
Sold Date 06/20/23
Bedrooms 4
Full Baths 3
Half Baths 1
HOA Y/N true
Year Built 2007
Annual Tax Amount $999
Tax Year 999
Lot Size 0.764 Acres
Property Description
Just hit the market! This beautiful brick home has 4 bedrooms, 3.5 baths, 2775 sq ft, corner lot and sits on .75 of an acre. New roof was installed in September 2021. This home has gorgeous natural light throughout. The elegant dining room easily sits 6-8, tray ceilings with crown molding, custom wainscoting, and hardwood floors. The hardwood floors flow throughout the dining room, living room and hallways. The living room has a gas fireplace with a granite hearth, extra wide crown molding, and opens to the kitchen. The kitchen has a breakfast nook with a bay window, breakfast bar, granite counter tops, custom-colored cabinets, stainless steel appliances, double wall oven, and glass range, and pantry. This has a split bedroom floor plan. The relaxing primary bedroom has a tray ceiling, ceiling fan, crown molding, door out to the back porch, and double doors to the attached spa like bathroom. The bathroom has a double vanity, separate soaking tub, stand up shower, and an attached closet. Two other bedrooms on the first level share a Hollywood bath. Plus, there is a bonus room/bedroom with bath upstairs. Smart switches are located in this home that allow you to control the switches through your phone. The back porch is ready for those lazy summer afternoons and the backyard has a brand-new fence with lots of room to run. Schedule your private showing today!
Location
State AL
County Baldwin - Al
Direction Hwy 31 in Spanish Fort heading north, turn left into Cambron Subdivision, first left on Wildflower Trail, follow around first sharp turn to the right and home will be on the right.
Rooms
Basement None
Primary Bedroom Level Main
Dining Room Separate Dining Room
Kitchen Breakfast Bar, Eat-in Kitchen
Interior
Interior Features Entrance Foyer, Tray Ceiling(s), Walk-In Closet(s)
Heating Central
Cooling Central Air
Flooring Carpet, Ceramic Tile, Hardwood
Fireplaces Type Gas Log, Living Room
Appliance Dishwasher, Disposal, Double Oven, Electric Range, Microwave
Laundry Laundry Room, Main Level
Exterior
Exterior Feature Private Yard
Garage Spaces 2.0
Fence Back Yard, Fenced
Pool None
Community Features None
Utilities Available Cable Available, Electricity Available, Natural Gas Available, Sewer Available, Underground Utilities, Water Available
Waterfront Description None
View Y/N true
View Other
Roof Type Composition
Garage true
Building
Lot Description Back Yard, Corner Lot
Foundation Slab
Sewer Public Sewer
Water Public
Architectural Style Traditional
Level or Stories One and One Half
Schools
Elementary Schools Stonebridge
Middle Schools Spanish Fort
High Schools Spanish Fort
Others
Special Listing Condition Standard
Read Less Info
Want to know what your home might be worth? Contact us for a FREE valuation!

Brooks Conkle
brooks.fastsolutions@gmail.comOur team is ready to help you sell your home for the highest possible price ASAP

Brooks Conkle
Agent | License ID: 96495






