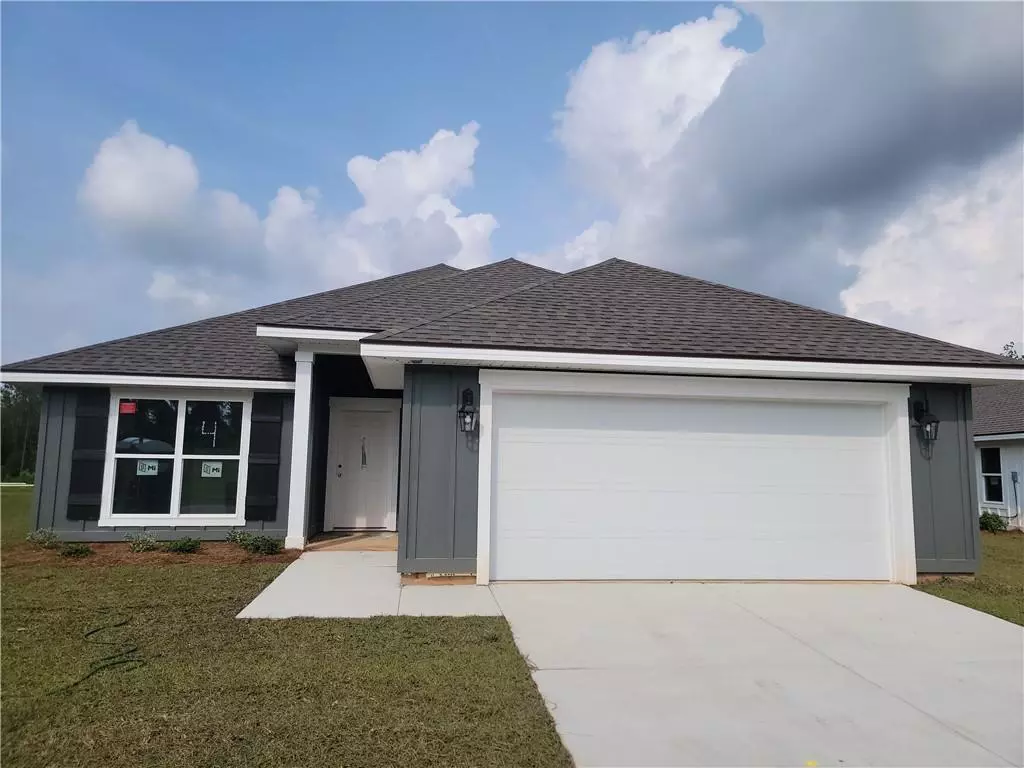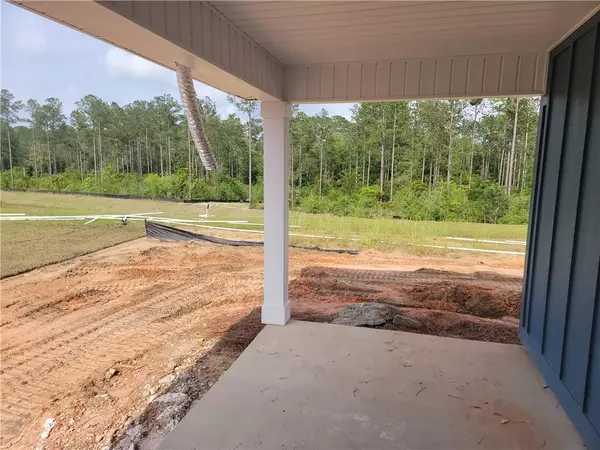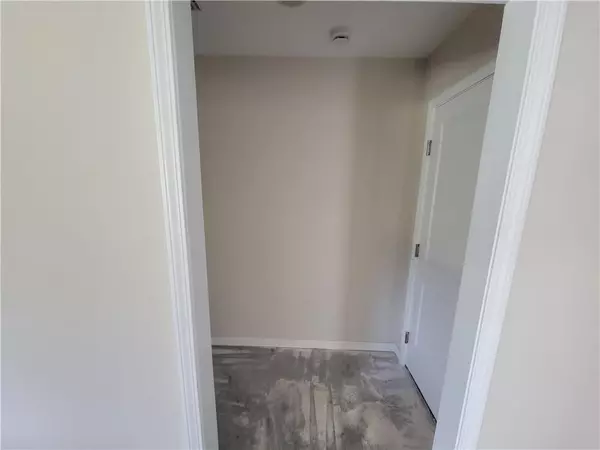Bought with Derrick Payne • Bellator RE & Dev-Eastern Shor
$305,000
$343,674
11.3%For more information regarding the value of a property, please contact us for a free consultation.
4 Beds
2 Baths
1,921 SqFt
SOLD DATE : 06/20/2023
Key Details
Sold Price $305,000
Property Type Single Family Home
Sub Type Single Family Residence
Listing Status Sold
Purchase Type For Sale
Square Footage 1,921 sqft
Price per Sqft $158
Subdivision Stonebridge
MLS Listing ID 7216501
Sold Date 06/20/23
Bedrooms 4
Full Baths 2
HOA Y/N true
Year Built 1921
Annual Tax Amount $412
Tax Year 412
Lot Size 10,890 Sqft
Property Description
DESIGN FOR THE AGES this meticulously thought out BLUE RIDGE plan by TRULAND HOMES awaits for those who insist on a higher standard of living!! Light, 5” vinyl plank flooring flows seamlessly from the foyer to dining/flex room into the open great room, kitchen, breakfast area and into all of the bedrooms. No carpet!!! Enjoy the largest pantry this plan line offers. Beautiful cabinets are enhanced by the stone counters and modern hardware. Please the fussiest of chefs with the gourmet kitchen including a Samsung stainless steel gas range, dishwasher, and mounted microwave. The primary suite with trey ceiling is located on the back of the home and provides ample space for king size bed and heavy furniture. Double vanity, large garden tub, separate shower and large primary closet create a spa-like environment. Proudly Gold Fortified, the tankless water heater, stone countertops, luxury vinyl plank flooring and transferable termite bond are just a handful of the amazing features this home has to offer. Enjoy 2 community pools, a playground, tennis and basketball courts, putting green, bocce ball court, wiffleball field, firepits and lots of common areas for relaxing! Home is expected to be complete June 30, 2023!
Location
State AL
County Baldwin - Al
Direction From I-10, travel north on Hwy 181, turn right on CR 31. A few miles on the right, turn on Bedrock. Biltmore is at the very end of Bedrock on the right.
Rooms
Basement None
Primary Bedroom Level Main
Dining Room None
Kitchen Cabinets White, Eat-in Kitchen, Kitchen Island, Pantry Walk-In, Stone Counters, View to Family Room
Interior
Interior Features Double Vanity, Entrance Foyer, High Ceilings 10 ft Main, Tray Ceiling(s), Walk-In Closet(s)
Heating Central
Cooling Ceiling Fan(s), Central Air
Flooring Carpet, Vinyl
Fireplaces Type None
Appliance Dishwasher, Disposal, Gas Range, Microwave, Tankless Water Heater
Laundry Laundry Room
Exterior
Exterior Feature Private Yard
Garage Spaces 2.0
Fence None
Pool None
Community Features Clubhouse, Homeowners Assoc, Pickleball, Playground, Pool, Sidewalks, Street Lights, Tennis Court(s)
Utilities Available Electricity Available, Natural Gas Available, Phone Available, Sewer Available, Underground Utilities, Water Available
Waterfront Description None
View Y/N true
View Trees/Woods
Roof Type Ridge Vents,Shingle
Garage true
Building
Lot Description Back Yard, Front Yard
Foundation Slab
Sewer Public Sewer
Water Public
Architectural Style Craftsman
Level or Stories One
Schools
Elementary Schools Stonebridge
Middle Schools Spanish Fort
High Schools Spanish Fort
Others
Special Listing Condition Standard
Read Less Info
Want to know what your home might be worth? Contact us for a FREE valuation!

Brooks Conkle
brooks.fastsolutions@gmail.comOur team is ready to help you sell your home for the highest possible price ASAP

Brooks Conkle
Agent | License ID: 96495






