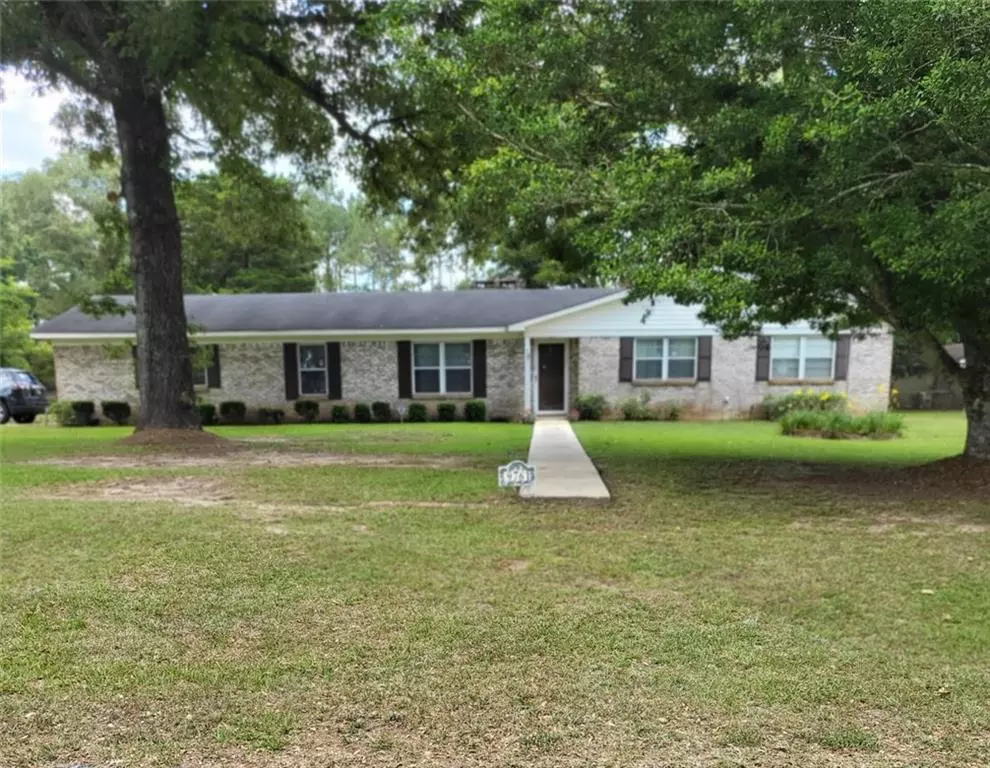Bought with Aleta Boudreaux • Azalea Real Estate Agency
$257,000
$235,270
9.2%For more information regarding the value of a property, please contact us for a free consultation.
3 Beds
2.5 Baths
2,255 SqFt
SOLD DATE : 06/30/2023
Key Details
Sold Price $257,000
Property Type Single Family Home
Sub Type Single Family Residence
Listing Status Sold
Purchase Type For Sale
Square Footage 2,255 sqft
Price per Sqft $113
Subdivision High Meadows
MLS Listing ID 7226851
Sold Date 06/30/23
Bedrooms 3
Full Baths 2
Half Baths 1
Year Built 1977
Lot Size 0.993 Acres
Property Description
** The seller will entertain offers between $235,000-$270,000. List price equals the combined lower and upper ranges.**
Good looking home on .99 acres! As you enter the home you will love the warm feeling you'll get walking into the inviting foyer. The formal living room and dining room are open and to the left. Straight ahead, the Family room with fireplace is a great place to relax after a hard days work. The kitchen is designed for efficiency with ample cabinet space. The large Master bedroom has it's own full bath. In addition to the two extra bedrooms is also one full and one half bath. Tucked behind the kitchen is a large Bonus Room which could be used for anything you could imagine. This home has been very well kept and is ready to move into. All appliances, including the washer and dryer, are included in the price. In addition to all that, the seller will also provide a Home Warranty! The backyard is fully fenced and includes a large storage shed. All square footage and acreage are estimates and to be verified by Buyer.
Location
State AL
County Mobile - Al
Direction From Schillinger and Airport Blvd, go north to west on Howell's Ferry Rd. Turn right on Root Dr E. Home is on left on the corner of the curve.
Rooms
Basement None
Primary Bedroom Level Main
Dining Room Separate Dining Room
Kitchen Breakfast Bar, Cabinets Stain, Solid Surface Counters
Interior
Interior Features Disappearing Attic Stairs, Entrance Foyer
Heating Electric, Heat Pump
Cooling Central Air
Flooring Carpet, Vinyl
Fireplaces Type Family Room, Glass Doors
Appliance Dishwasher, Electric Range, Electric Water Heater, Microwave, Refrigerator
Laundry Main Level
Exterior
Exterior Feature None
Fence Back Yard, Chain Link
Pool None
Community Features None
Utilities Available Cable Available, Electricity Available, Natural Gas Available, Phone Available
Waterfront Description None
View Y/N true
View Other
Roof Type Shingle
Total Parking Spaces 1
Building
Lot Description Back Yard, Corner Lot, Front Yard, Landscaped, Level
Foundation Slab
Sewer Septic Tank
Water Public
Architectural Style Ranch
Level or Stories One
Schools
Elementary Schools Allentown
Middle Schools Semmes
High Schools Mary G Montgomery
Others
Acceptable Financing Cash, Conventional, FHA, VA Loan
Listing Terms Cash, Conventional, FHA, VA Loan
Special Listing Condition Standard
Read Less Info
Want to know what your home might be worth? Contact us for a FREE valuation!

Brooks Conkle
brooks.fastsolutions@gmail.comOur team is ready to help you sell your home for the highest possible price ASAP

Brooks Conkle
Agent | License ID: 96495

