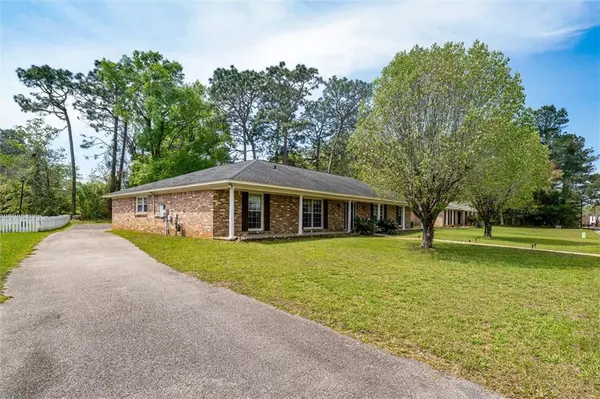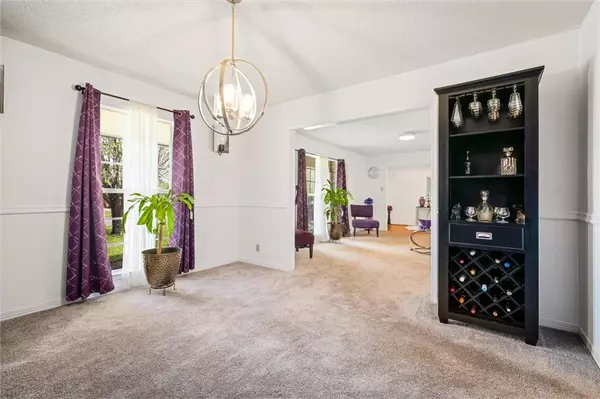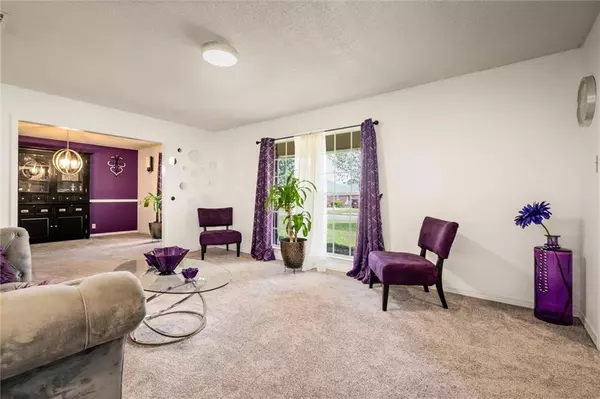Bought with Mordecai Israel • Real Broker LLC
$292,000
$289,310
0.9%For more information regarding the value of a property, please contact us for a free consultation.
4 Beds
3 Baths
3,225 SqFt
SOLD DATE : 07/03/2023
Key Details
Sold Price $292,000
Property Type Single Family Home
Sub Type Single Family Residence
Listing Status Sold
Purchase Type For Sale
Square Footage 3,225 sqft
Price per Sqft $90
Subdivision Riviere Du Chien Country Club Estates
MLS Listing ID 7193178
Sold Date 07/03/23
Bedrooms 4
Full Baths 2
Half Baths 2
Year Built 1994
Annual Tax Amount $1,461
Tax Year 1461
Lot Size 0.318 Acres
Property Description
***VRM: Seller will entertain offers between $289,000 - $310,000.*** List price equals the median of the upper and lower value ranges. Over 3,200 SQ FT IN RIVIERE DU CHIEN COUNTRY CLUB ESTATES!!! Welcome to this one-of-a-kind home! This AMAZING home is both beautiful and unique inside and out!!! For starters.... this home is in the heart of a well-established and highly sought after neighborhood. It is complete with 4 bedrooms, 2 full baths with double vanities, and 2 half baths, separate formal living and dining rooms, a large eat-in kitchen with a breakfast bar and a man cave/game room . What more could you ask for!!!!! The kitchen has refinished white cabinets with new appliances and fixtures. The bedrooms are all very spacious, with an over-sized master suite, with separate tub and shower. The back yard is AMAZING with lots of grass and greenery and lighting for entertaining. The property sits on a beautiful, large lot that will be excellent for expansion and/or gardening. The property is close to I10, which affords easy access to East, West, North, and South travel. The home is conveniently located within close proximity to shopping centers, schools, restaurants and many more amenities. All information provided is deemed reliable but not guaranteed. Buyer or buyer's agent to verify all information. You don't want to miss this home! Schedule a private showing today!
Location
State AL
County Mobile - Al
Direction Halls Mill to Riviere du Chien to left on St. Andrews. Follow around to house
Rooms
Basement None
Primary Bedroom Level Main
Dining Room Open Floorplan, Separate Dining Room
Kitchen Breakfast Bar, Cabinets Other, Cabinets White, Eat-in Kitchen, Pantry
Interior
Interior Features Disappearing Attic Stairs, Double Vanity, Entrance Foyer
Heating Central
Cooling Central Air
Flooring Hardwood, Laminate
Fireplaces Type Family Room
Appliance Dishwasher, Disposal, Double Oven, Electric Oven, Electric Range, Electric Water Heater, Range Hood, Refrigerator
Laundry Main Level
Exterior
Exterior Feature Lighting, Storage
Fence Back Yard
Pool None
Community Features None
Utilities Available Cable Available, Electricity Available, Natural Gas Available, Phone Available, Sewer Available, Underground Utilities, Water Available
Waterfront Description None
View Y/N true
View Bay
Roof Type Shingle
Building
Lot Description Back Yard, Front Yard, Landscaped
Foundation Slab
Sewer Public Sewer
Water Public
Architectural Style Cottage
Level or Stories One
Schools
Elementary Schools Kate Shepard
Middle Schools Burns
High Schools Murphy
Others
Acceptable Financing Cash, Conventional, FHA, VA Loan
Listing Terms Cash, Conventional, FHA, VA Loan
Special Listing Condition Standard
Read Less Info
Want to know what your home might be worth? Contact us for a FREE valuation!

Brooks Conkle
brooks.fastsolutions@gmail.comOur team is ready to help you sell your home for the highest possible price ASAP
Brooks Conkle
Agent | License ID: 96495






