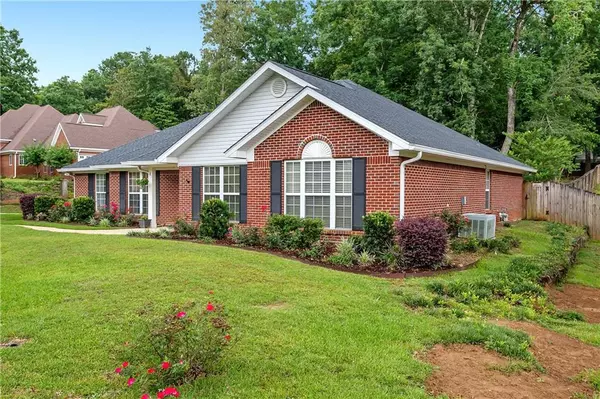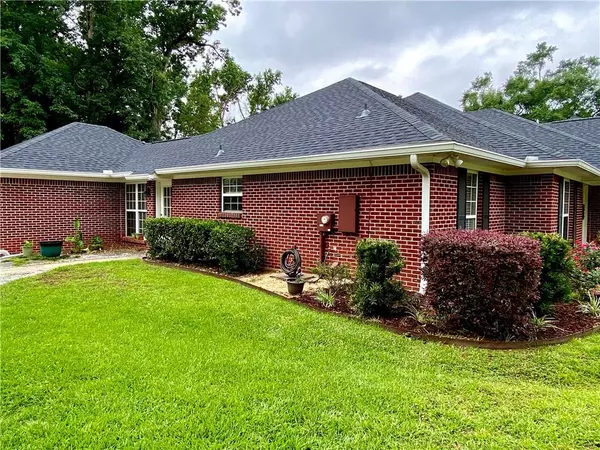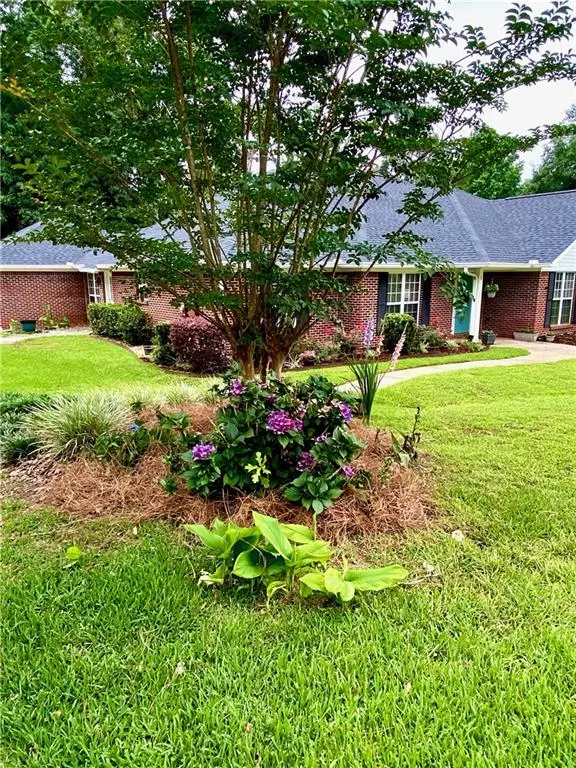Bought with Skip Herndon • Real Estate Store
$405,000
$410,000
1.2%For more information regarding the value of a property, please contact us for a free consultation.
4 Beds
2.5 Baths
2,391 SqFt
SOLD DATE : 07/12/2023
Key Details
Sold Price $405,000
Property Type Single Family Home
Sub Type Single Family Residence
Listing Status Sold
Purchase Type For Sale
Square Footage 2,391 sqft
Price per Sqft $169
Subdivision Spanish Fort Estates
MLS Listing ID 7223104
Sold Date 07/12/23
Bedrooms 4
Full Baths 2
Half Baths 1
Year Built 2002
Annual Tax Amount $883
Tax Year 883
Lot Size 0.600 Acres
Property Description
**NEW FORTIFIED ROOF** Beautifully updated and well maintained home is a light, bright single story 4/2.5 featuring hardwood floors and is located in Spanish Fort Estates. Living room with vaulted ceiling and hardwood flooring has cozy corner fireplace with ship-lap above mantel. Granite counters in kitchen, plus breakfast bar with stylish glass pendants, separate breakfast area and side friend's porch entrance. There is also a spacious formal dining room adjacent to the kitchen and living room. Primary bedroom offers ensuite that includes garden tub, separate shower, private water closet, double vanity and 2 walk-in closets. All the other bedrooms are nicely sized and well kept. The backyard will be your own private space with covered and open patio perfect for entertaining. Let the kids roam the rest of the half acre and climb on the playhouse. Or install a pool. This home is on a low-traffic loop. New features include: microwave, landscaping, freshly painted cabinets and other areas, AND NEW FORTIFIED ROOF! This highly walkable neighborhood sits atop a Civil War battlefield. Come enjoy the super convenience to schools, shopping, parks, I-10 and the Causeway. Voluntary HOA dues are $25/year.
Location
State AL
County Baldwin - Al
Direction From HWY 225 turn West into Spanish Fort Estates, at stop sign turn left, stay on General Canby home will be about a mile in on the left, look for sign. ** Maps correctly on Google maps **
Rooms
Basement None
Primary Bedroom Level Main
Dining Room Dining L, Separate Dining Room
Kitchen Breakfast Bar, Breakfast Room, Cabinets Other, Eat-in Kitchen, Pantry, Stone Counters, View to Family Room
Interior
Interior Features Beamed Ceilings, Cathedral Ceiling(s), Double Vanity, Entrance Foyer, His and Hers Closets, Walk-In Closet(s)
Heating Heat Pump
Cooling Ceiling Fan(s), Heat Pump
Flooring Carpet, Ceramic Tile, Hardwood
Fireplaces Type Living Room, Masonry
Appliance Dishwasher, Disposal, Electric Range, Microwave, Refrigerator
Laundry Laundry Room
Exterior
Exterior Feature None
Garage Spaces 2.0
Fence Back Yard, Wood
Pool None
Community Features None
Utilities Available Cable Available, Electricity Available, Natural Gas Available, Sewer Available, Underground Utilities, Water Available
Waterfront Description None
View Y/N true
View City
Roof Type Composition
Garage true
Building
Lot Description Back Yard, Irregular Lot, Landscaped, Private, Sloped, Wooded
Foundation Slab
Sewer Public Sewer
Water Public
Architectural Style Traditional
Level or Stories One
Schools
Elementary Schools Spanish Fort
Middle Schools Spanish Fort
High Schools Spanish Fort
Others
Special Listing Condition Standard
Read Less Info
Want to know what your home might be worth? Contact us for a FREE valuation!

Brooks Conkle
brooks.fastsolutions@gmail.comOur team is ready to help you sell your home for the highest possible price ASAP
Brooks Conkle
Agent | License ID: 96495






