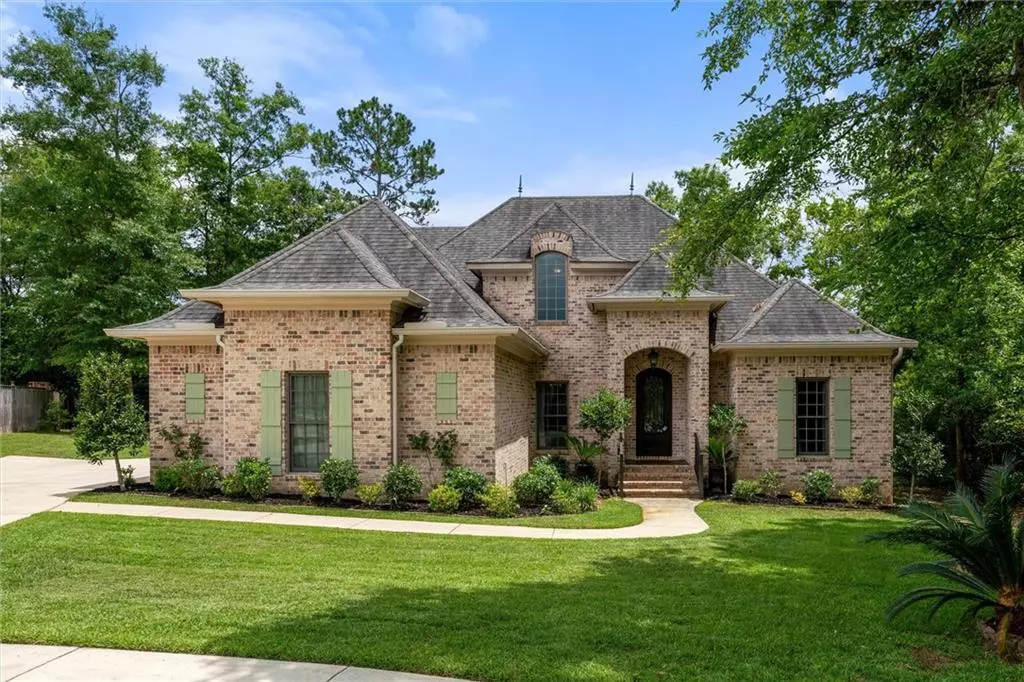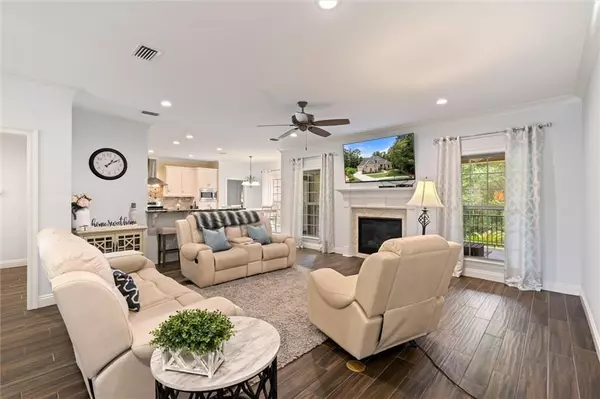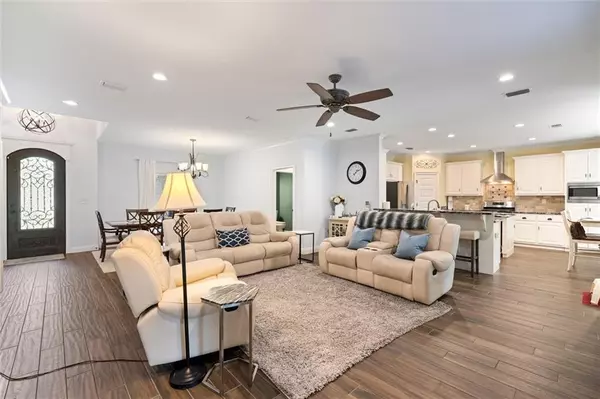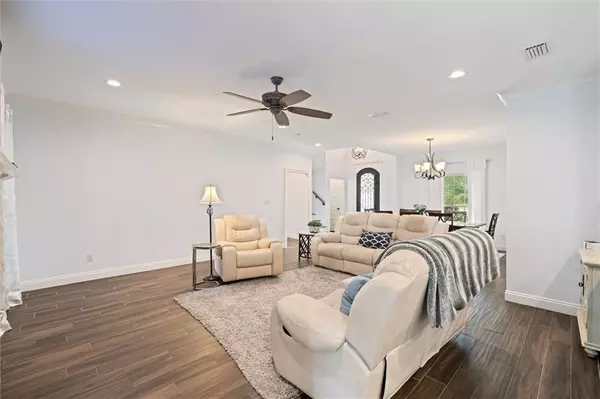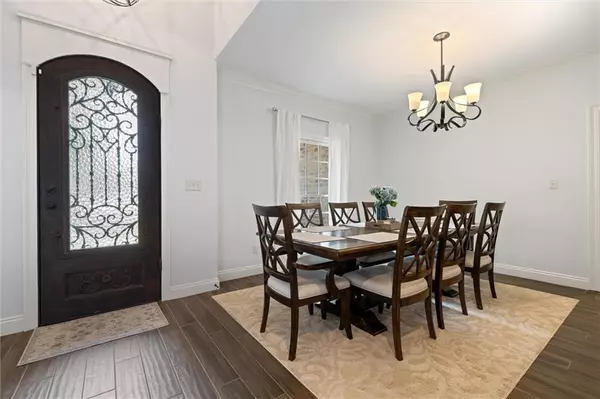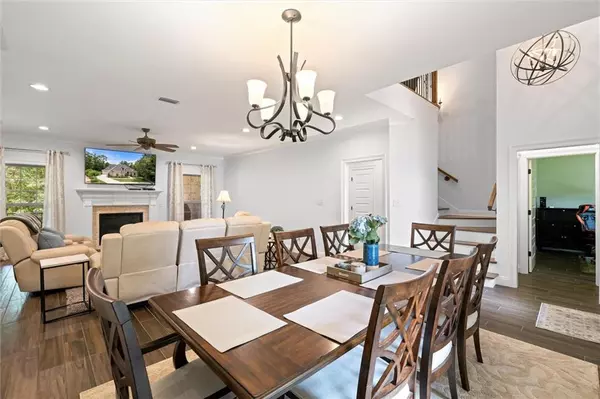Bought with Brett Burleson • Roberts Brothers West
$593,000
$599,950
1.2%For more information regarding the value of a property, please contact us for a free consultation.
4 Beds
3.5 Baths
3,212 SqFt
SOLD DATE : 07/14/2023
Key Details
Sold Price $593,000
Property Type Single Family Home
Sub Type Single Family Residence
Listing Status Sold
Purchase Type For Sale
Square Footage 3,212 sqft
Price per Sqft $184
Subdivision Lakes At The Preserve
MLS Listing ID 7228178
Sold Date 07/14/23
Bedrooms 4
Full Baths 3
Half Baths 1
HOA Y/N true
Year Built 2016
Annual Tax Amount $3,224
Tax Year 3224
Lot Size 0.332 Acres
Property Description
Luxury awaits at this exquisite property located in The Lakes at the Preserve on a tranquil cul-de-sac. Prepare to be dazzled by the French Creole style and beautiful front elevation of this custom-designed home built by Hallie Brown Builders, a premier custom home builder. Every detail was carefully considered, starting with the grand 8 ft tall iron front entry door that sets the stage for what lies inside. Step into this masterpiece, constructed in 2016, and be greeted
by an amazing open floorplan that exudes elegance. The large gourmet kitchen is a chef's dream, featuring special granite countertops, a walk-in pantry, a convenient pot filler, a gas range, and a wine fridge. The living room is adorned with a lovely gas burning fireplace, creating a cozy atmosphere for relaxation. The versatility of this home is apparent, with a flex space just off the foyer currently serving as a home office, providing a peaceful view of the front yard.
Hardwood-style tile floors grace the first-floor living space, adding a touch of sophistication. The spacious laundry room boasts a sink and ample cabinet space, ensuring efficiency and organization. Escape to the grandeur of the master suite, which offers an oversized bedroom with its own entrance door to the rear patio. The master suite bath is a sanctuary in itself, featuring a jetted garden tub, a separate tile shower, dual vanity sinks, and an enormous walk-in closet that will fulfill every desire for space and storage. Upstairs, an ideal landing area invites you to indulge in a good book or enjoy your favorite TV shows. A fantastic media room/bonus room awaits, perfect for hosting movie nights or creating a cozy entertainment hub. Unwind on the large covered rear patio, overlooking the well-appointed backyard. Key elements of this exceptional property include a three-car garage, a sprinkler system, two tankless hot water
heaters, and two HVAC units. The energy savings are substantial, thanks to the innovative spray foam insulation throughout the home. Don't wait! Arrange for your private showing of this remarkable property before it's gone. Luxury living and unparalleled craftsmanship await you at this magnificent home. All measurements are approximate and not guaranteed, buyer to verify.
Location
State AL
County Mobile - Al
Direction From Cottage Hill Road, travel south on Hillcrest Road, left on Girby Road, left into The Lakes at the Preserve. Follow around the circle to the left on Rue Bienville, take a right on Rue Conti and the home will be at the end of the cul-de-sac.
Rooms
Basement None
Primary Bedroom Level Main
Dining Room Separate Dining Room
Kitchen Breakfast Bar, Breakfast Room, Kitchen Island, Pantry Walk-In, Stone Counters
Interior
Interior Features Double Vanity, High Ceilings 9 ft Main, Walk-In Closet(s)
Heating Central, Electric
Cooling Ceiling Fan(s), Central Air
Flooring Carpet, Ceramic Tile, Hardwood, Marble
Fireplaces Type Gas Starter, Living Room
Appliance Dishwasher, Disposal, Gas Cooktop, Tankless Water Heater
Laundry Laundry Room, Main Level
Exterior
Exterior Feature Private Yard
Garage Spaces 3.0
Fence None
Pool None
Community Features None
Utilities Available Electricity Available, Natural Gas Available, Sewer Available, Water Available
Waterfront Description None
View Y/N true
View Other
Roof Type Composition,Shingle
Garage true
Building
Lot Description Back Yard, Cul-De-Sac
Foundation Slab
Sewer Public Sewer
Water Public
Architectural Style Creole, French Provincial
Level or Stories Two
Schools
Elementary Schools Olive J Dodge
Middle Schools Burns
High Schools Murphy
Others
Acceptable Financing Cash, Conventional, FHA, VA Loan
Listing Terms Cash, Conventional, FHA, VA Loan
Special Listing Condition Standard
Read Less Info
Want to know what your home might be worth? Contact us for a FREE valuation!

Brooks Conkle
brooks.fastsolutions@gmail.comOur team is ready to help you sell your home for the highest possible price ASAP
Brooks Conkle
Agent | License ID: 96495

