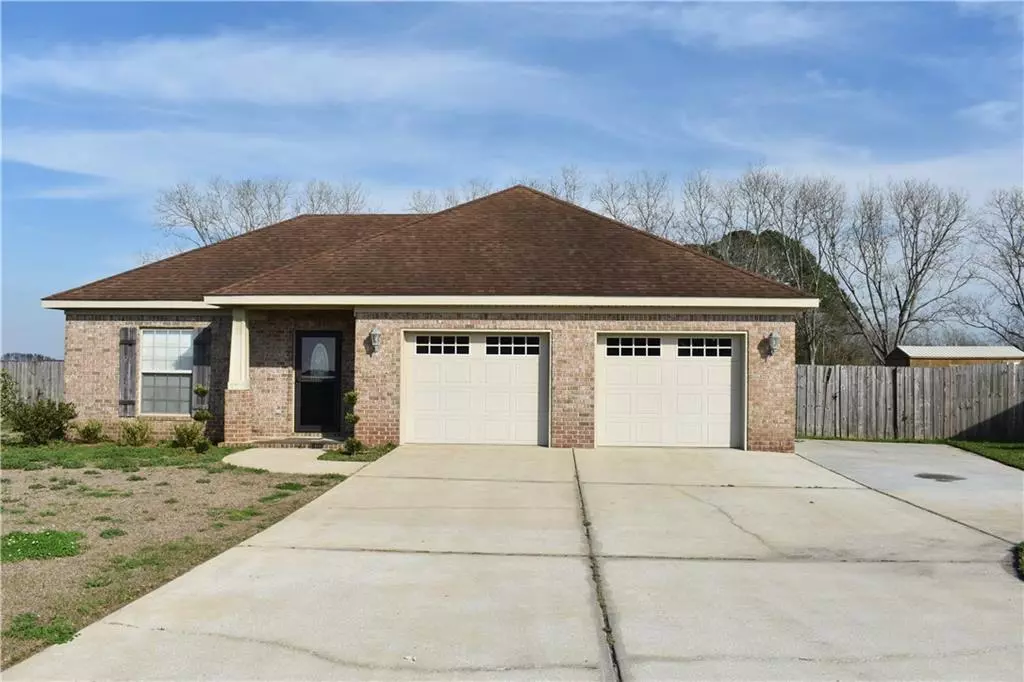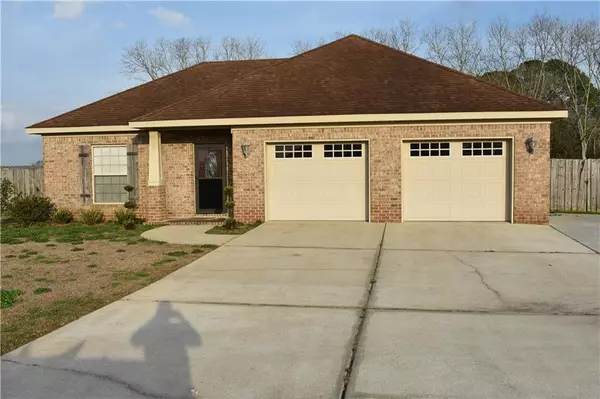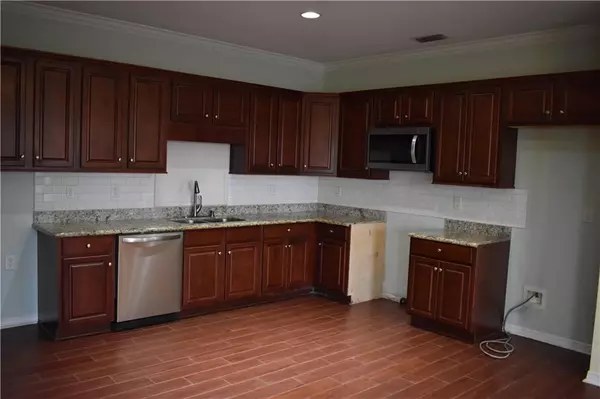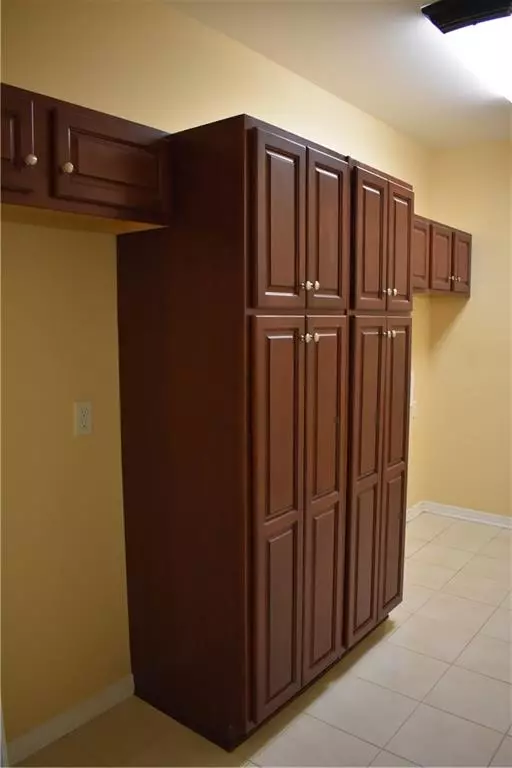Bought with Sheena Mcdonald • JPAR Gulf Coast
$234,900
$234,900
For more information regarding the value of a property, please contact us for a free consultation.
3 Beds
2 Baths
1,582 SqFt
SOLD DATE : 07/17/2023
Key Details
Sold Price $234,900
Property Type Single Family Home
Sub Type Single Family Residence
Listing Status Sold
Purchase Type For Sale
Square Footage 1,582 sqft
Price per Sqft $148
Subdivision Bridgewater
MLS Listing ID 7181138
Sold Date 07/17/23
Bedrooms 3
Full Baths 2
HOA Fees $16/ann
HOA Y/N true
Year Built 2012
Annual Tax Amount $654
Tax Year 654
Lot Size 0.390 Acres
Property Description
Get away from the Hustle of daily life in Bridgewater Subdivision! This home features Open Living Area, Hard floors in main living area with wood look ceramic. Carpet in 2nd and 3rd bedrooms. Wood look ceramic in Master bedroom. Kitchen features granite countertops, new microwave/vent hood, new dishwasher, and new subway tile back splash. Large Master bedroom with walk/in closet and walk-in tub ( can replace with original soaking tub). Unique hall bath with separate rooms with bath and sink/toilet and sink. Full house Generac Generator! A/C only 5 years old. Covered back porch overlooks Huge privacy-fenced back yard. Oversized 2 car garage and an additional parking pad. Access for fishing in community pond with gazebo and pier. Community playground to enjoy! Other amenities may be negotiated in contract. Home is located at the end of a cul-de-sac. Owner is a licensed Alabama Realtor. 90 day flip rule applies to FHA loans until 4/14/23-contracts may still be negotiated.
Location
State AL
County Mobile - Al
Direction From I-10 take exit to County Road 39/Mc Donald Rd., Turn left onto Old Pascagoula Rd., Turn right onto March Road, Turn right onto Bridgewater Dr., Turn left onto Bridgewater Court, House is at the end of the cul-de-sac
Rooms
Basement None
Dining Room Great Room
Kitchen Cabinets Stain, Stone Counters
Interior
Interior Features Crown Molding, High Ceilings 9 ft Main, Tray Ceiling(s), Walk-In Closet(s)
Heating Central, Electric
Cooling Ceiling Fan(s), Central Air
Flooring Carpet, Ceramic Tile
Fireplaces Type None
Appliance Dishwasher, Microwave, Range Hood
Laundry Laundry Room
Exterior
Exterior Feature Private Yard
Garage Spaces 2.0
Fence Back Yard, Privacy
Pool None
Community Features Fishing, Lake, Street Lights
Utilities Available Electricity Available, Natural Gas Available, Underground Utilities
Waterfront Description None
View Y/N true
View Other
Roof Type Shingle
Garage true
Building
Lot Description Back Yard
Foundation Slab
Sewer Public Sewer
Water Public
Architectural Style Traditional
Level or Stories One
Schools
Elementary Schools Mobile - Other
Middle Schools Mobile - Other
High Schools Mobile - Other
Others
Special Listing Condition Standard
Read Less Info
Want to know what your home might be worth? Contact us for a FREE valuation!

Brooks Conkle
brooks.fastsolutions@gmail.comOur team is ready to help you sell your home for the highest possible price ASAP

Brooks Conkle
Agent | License ID: 96495






