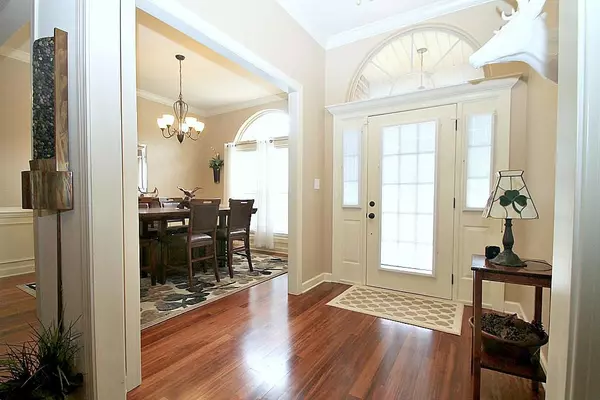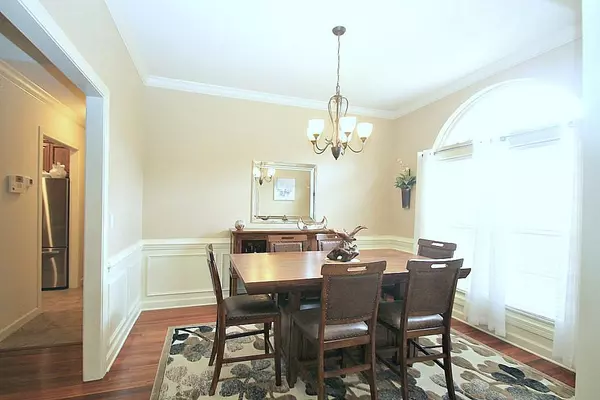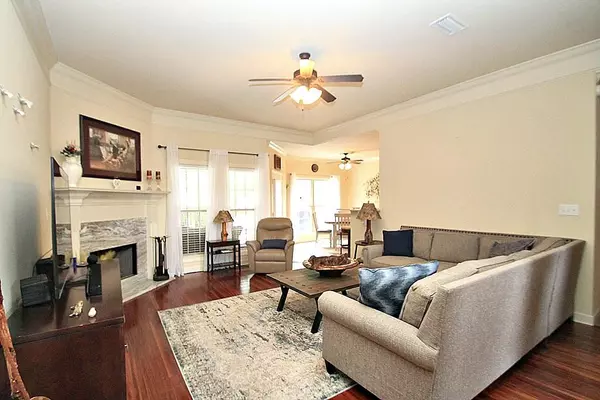Bought with Not Multiple Listing • NOT MULTILPLE LISTING
$360,000
$360,000
For more information regarding the value of a property, please contact us for a free consultation.
4 Beds
2 Baths
2,061 SqFt
SOLD DATE : 07/14/2023
Key Details
Sold Price $360,000
Property Type Single Family Home
Sub Type Single Family Residence
Listing Status Sold
Purchase Type For Sale
Square Footage 2,061 sqft
Price per Sqft $174
Subdivision Whisper Woods
MLS Listing ID 7207211
Sold Date 07/14/23
Bedrooms 4
Full Baths 2
Year Built 2009
Annual Tax Amount $603
Tax Year 603
Lot Size 0.320 Acres
Property Description
Custom built home that has been meticulously maintained. The split bedroom floor plan offers a very easy to live in and perfect use of space. Stunning hardwood flooring in LR, DR, primary BR and hallways. Tile flooring in kitchen, breakfast room and bathrooms. Remaining 3 BR's have carpeting. The kitchen boast beautiful custom cabinetry, newly installed quartz countertops and new appliances featuring a deluxe gas stove. The refrigerator, washer/dryer are included with appliances. Coxy up to a gas log fireplace in the living room w/newly installed granite surround. Relax on an oversized stone patio while overlooking a private wooded area. Privacy fence with 2 gates, 10x20 workshop, deluxe landscaping and seamless gutters. NEW ROOF 2022! New garage door opener with an insulated garage door. Shelving & refrigerator in garage to remain. Spanish Fort schools. This home is very detailed and a must see. Call today to schedule your personal tour!
Location
State AL
County Baldwin - Al
Direction From Hwy 181 go east on Hwy 31. Whisper Woods will be on right (across from Trattoria Restaurant). From Whisper Woods, left onto Balsam Court. Home will be close to end on left.
Rooms
Basement None
Primary Bedroom Level Main
Dining Room Separate Dining Room
Kitchen Breakfast Bar, Breakfast Room, Cabinets Stain, Stone Counters
Interior
Interior Features Crown Molding, Double Vanity, Entrance Foyer, High Ceilings 9 ft Main, Tray Ceiling(s)
Heating Central, Electric
Cooling Ceiling Fan(s), Central Air
Flooring Carpet, Ceramic Tile, Hardwood
Fireplaces Type Gas Log, Gas Starter, Living Room
Appliance Dishwasher, Disposal, Dryer, Electric Water Heater, Gas Range, Microwave, Refrigerator, Self Cleaning Oven, Washer
Laundry Laundry Room, Main Level
Exterior
Exterior Feature Private Front Entry, Private Yard, Rain Gutters, Storage
Garage Spaces 2.0
Fence Back Yard, Wood
Pool None
Community Features None
Utilities Available Cable Available, Electricity Available, Phone Available, Sewer Available, Underground Utilities, Water Available
Waterfront Description None
View Y/N true
View Trees/Woods
Roof Type Composition,Shingle
Garage true
Building
Lot Description Back Yard, Landscaped, Level
Foundation Slab
Sewer Public Sewer
Water Public
Architectural Style Traditional
Level or Stories One
Schools
Elementary Schools Rockwell
Middle Schools Spanish Fort
High Schools Spanish Fort
Others
Special Listing Condition Standard
Read Less Info
Want to know what your home might be worth? Contact us for a FREE valuation!

Brooks Conkle
brooks.fastsolutions@gmail.comOur team is ready to help you sell your home for the highest possible price ASAP

Brooks Conkle
Agent | License ID: 96495






