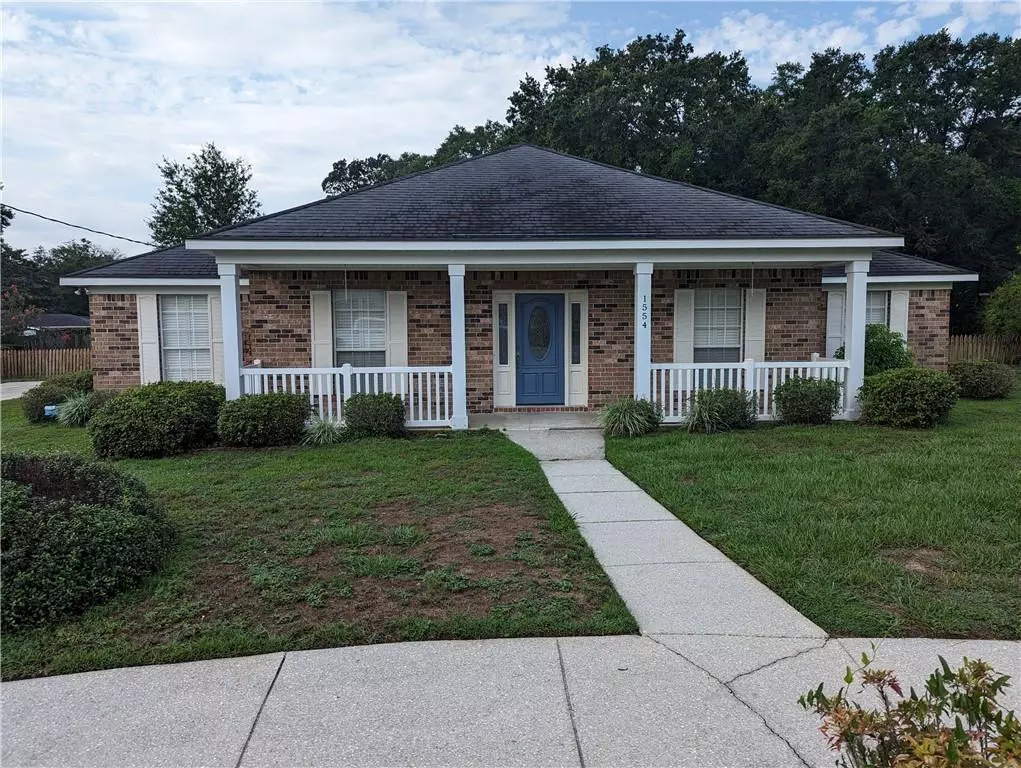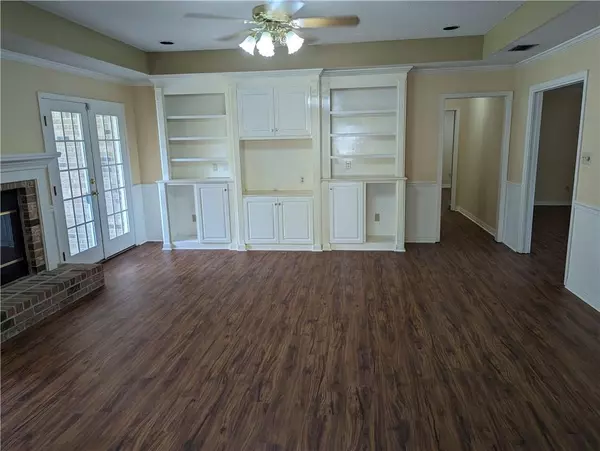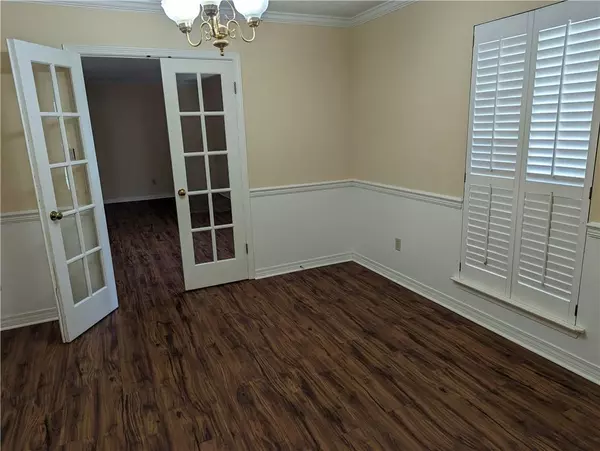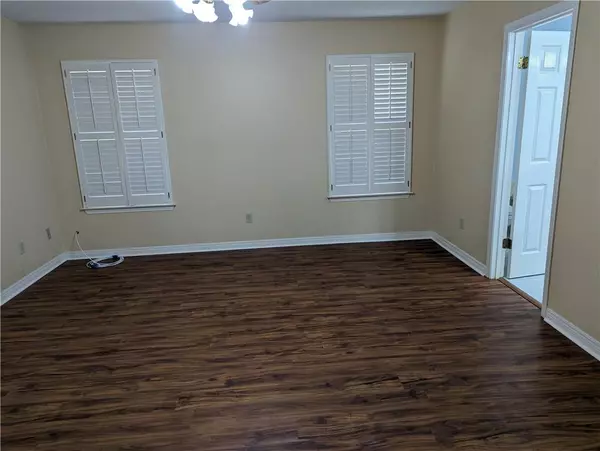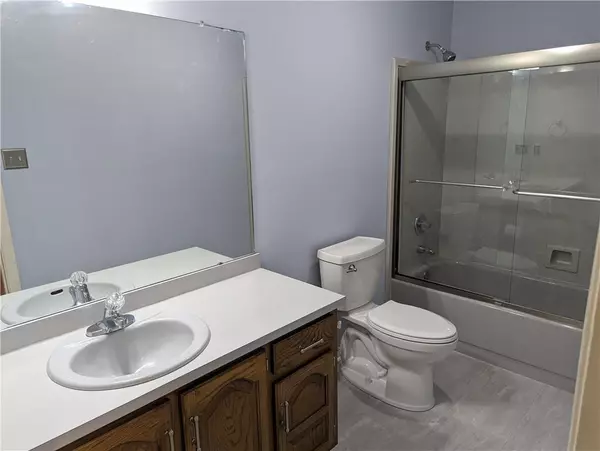Bought with Don Foster • Berkshire Hathaway Cooper & Co
$228,700
$228,700
For more information regarding the value of a property, please contact us for a free consultation.
3 Beds
2 Baths
1,994 SqFt
SOLD DATE : 07/21/2023
Key Details
Sold Price $228,700
Property Type Single Family Home
Sub Type Single Family Residence
Listing Status Sold
Purchase Type For Sale
Square Footage 1,994 sqft
Price per Sqft $114
Subdivision Crestview
MLS Listing ID 7244267
Sold Date 07/21/23
Bedrooms 3
Full Baths 2
Year Built 1988
Annual Tax Amount $1,781
Tax Year 1781
Lot Size 0.396 Acres
Property Description
Your Dream Home Awaits!
Picture this: A captivating 3-bedroom, 2-bath all-brick home, nestled in the heart of an idyllic cul-de-sac.
This beautiful home, the definition of comfort, is the epitome of family living. Designed with a discerning homeowner in mind, the attention to detail in this home is immaculate. Whether you're looking for your very first home, or the perfect place to lay down roots for your growing family, this home could be the one.
Step inside and be instantly greeted by spacious, beautifully designed interiors that have been expertly renovated with the latest amenities. Fall in love with the expansive living room, the modern kitchen, and the cozy bedrooms - each space thoughtfully designed and flooded with natural light. The luxury continues into the two full baths, boasting upgraded features for that spa-like experience at home.
Imagine stepping out to your own backyard paradise, with lush greenery surrounding the property, creating a serene outdoor space perfect for your morning coffee or entertaining friends. Safe, peaceful, and friendly, the cul-de-sac community offers an environment where your kids can play and your family can thrive.
Don't just buy a house. Buy a lifestyle. This updated brick beauty is more than a home, it's where your next chapter begins. Seize the opportunity to create unforgettable memories in a place that is designed for living.
Come and experience the blend of comfort, charm, and convenience this home has to offer. But hurry, a gem like this won't last long.
Don't miss your chance. Get in touch today for your own private tour!
Location
State AL
County Mobile - Al
Direction From Government St turn onto Knob Hill. Follow to Regency Dr, and turn right. Go to Radian Drive and turn left. Go to Radian Court and turn right into Cul de sak.
Rooms
Basement None
Primary Bedroom Level Main
Dining Room Dining L
Kitchen Breakfast Room, Cabinets Stain, Other
Interior
Interior Features Double Vanity, Walk-In Closet(s), Other
Heating Central, Electric
Cooling Central Air
Flooring Brick, Hardwood
Fireplaces Type Family Room
Appliance Dishwasher, Disposal, Electric Range, Microwave, Range Hood, Refrigerator
Laundry Main Level
Exterior
Exterior Feature Private Rear Entry, Private Yard, Storage
Fence Back Yard
Pool None
Community Features None
Utilities Available Cable Available, Electricity Available, Natural Gas Available, Sewer Available, Water Available
Waterfront Description None
View Y/N true
View Trees/Woods, Other
Roof Type Composition
Total Parking Spaces 2
Building
Lot Description Back Yard, Cul-De-Sac, Irregular Lot, Landscaped
Foundation Slab
Sewer Public Sewer
Water Public
Architectural Style Ranch
Level or Stories One
Schools
Elementary Schools Mobile - Other
Middle Schools Burns
High Schools Murphy
Others
Acceptable Financing Cash, Conventional, FHA, VA Loan
Listing Terms Cash, Conventional, FHA, VA Loan
Special Listing Condition Standard
Read Less Info
Want to know what your home might be worth? Contact us for a FREE valuation!

Brooks Conkle
brooks.fastsolutions@gmail.comOur team is ready to help you sell your home for the highest possible price ASAP
Brooks Conkle
Agent | License ID: 96495

