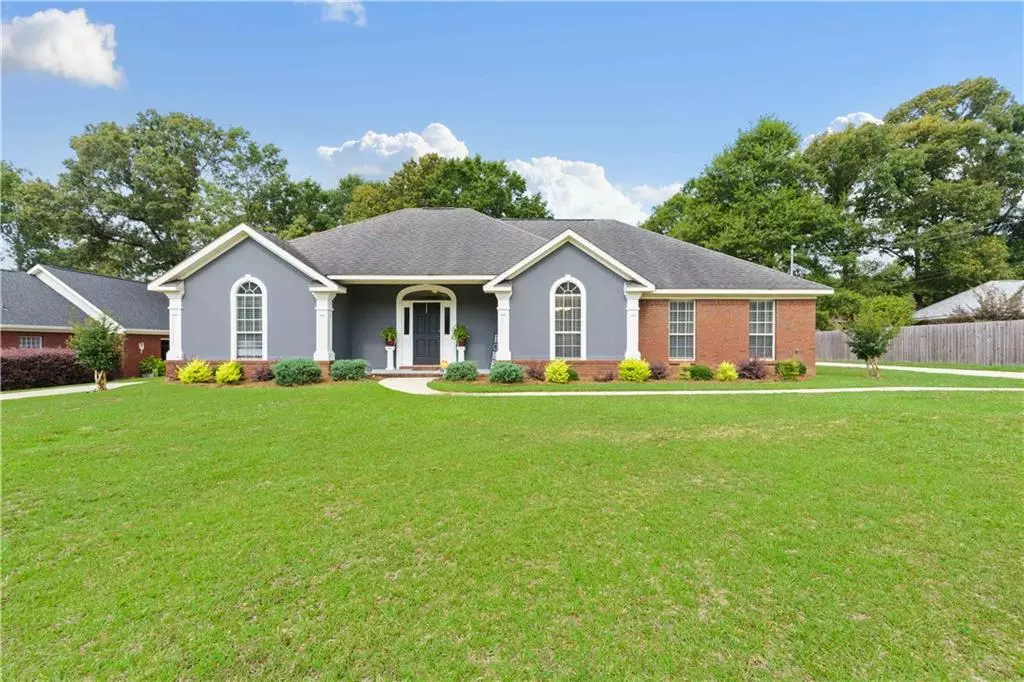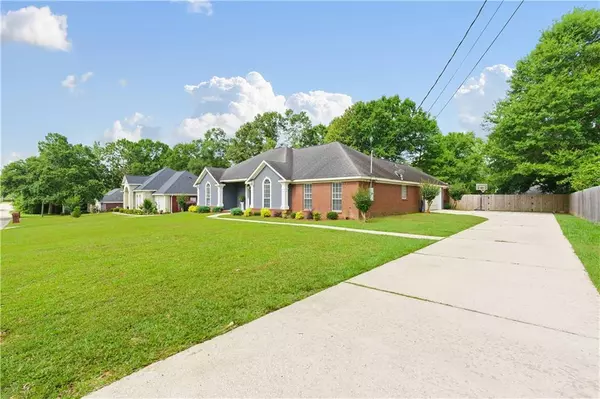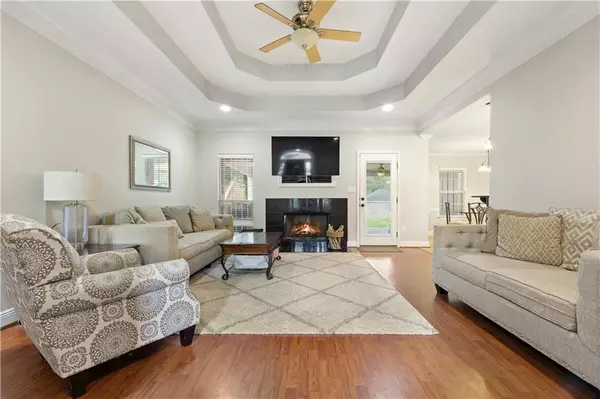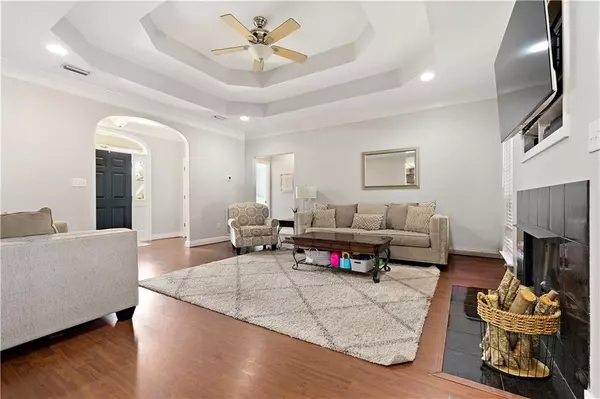Bought with Ashleigh Watson • Keller Williams Mobile
$299,900
$299,900
For more information regarding the value of a property, please contact us for a free consultation.
3 Beds
2 Baths
1,990 SqFt
SOLD DATE : 07/28/2023
Key Details
Sold Price $299,900
Property Type Single Family Home
Sub Type Single Family Residence
Listing Status Sold
Purchase Type For Sale
Square Footage 1,990 sqft
Price per Sqft $150
Subdivision Blakewood Estates
MLS Listing ID 7232226
Sold Date 07/28/23
Bedrooms 3
Full Baths 2
Year Built 2005
Annual Tax Amount $822
Tax Year 822
Lot Size 0.344 Acres
Property Description
Welcome to this beautiful 3-bedroom, 2-bathroom home that offers a split bedroom floor plan and quality craftsmanship throughout in Blakewood subdivision in Semmes. You’ll be greeted by an archway that leads you into the spacious living room with wood floors, a gas fireplace, and double turtle back ceilings. The living room opens to the stunning kitchen, which features granite countertops, solid wood stained cabinets, stainless steel appliances, and a large pantry. The master bedroom is a relaxing retreat, with a turtle back ceiling, and a luxurious bathroom with a separate shower and garden tub, ceramic tile floors, marble counters, two vanities, and a large walk-in closet. The other two bedrooms also have walk-in closets. The backyard is an entertainer’s dream, with an above-ground pool and a new deck, a covered back porch, an enclosed garage, and a storage shed. The lot is fully fenced and offers plenty of privacy and room for outdoor activities. This home is a must-see!
Location
State AL
County Mobile - Al
Direction Go west on Moffett Road and take a left onto Snow Rd. Go about one mile and take a right onto Broughton Rd. Turn right onto Blakewood Dr. Go right around the circle and the home will be on the left.
Rooms
Basement None
Dining Room Separate Dining Room
Kitchen Breakfast Bar, Cabinets Stain, Eat-in Kitchen, Pantry, Stone Counters
Interior
Interior Features High Ceilings 9 ft Main, Tray Ceiling(s), Walk-In Closet(s)
Heating Central
Cooling Central Air
Flooring Ceramic Tile, Hardwood
Fireplaces Type Gas Log
Appliance Dishwasher, Electric Range, Microwave
Laundry Laundry Room
Exterior
Exterior Feature Other
Garage Spaces 2.0
Fence Fenced
Pool Above Ground, Private
Community Features None
Utilities Available Electricity Available
Waterfront Description None
View Y/N true
View Other
Roof Type Shingle
Garage true
Building
Lot Description Back Yard, Level
Foundation None
Sewer Septic Tank
Water Public
Architectural Style Contemporary
Level or Stories One
Schools
Elementary Schools Semmes
Middle Schools Semmes
High Schools Mary G Montgomery
Others
Special Listing Condition Standard
Read Less Info
Want to know what your home might be worth? Contact us for a FREE valuation!

Brooks Conkle
brooks.fastsolutions@gmail.comOur team is ready to help you sell your home for the highest possible price ASAP

Brooks Conkle
Agent | License ID: 96495






