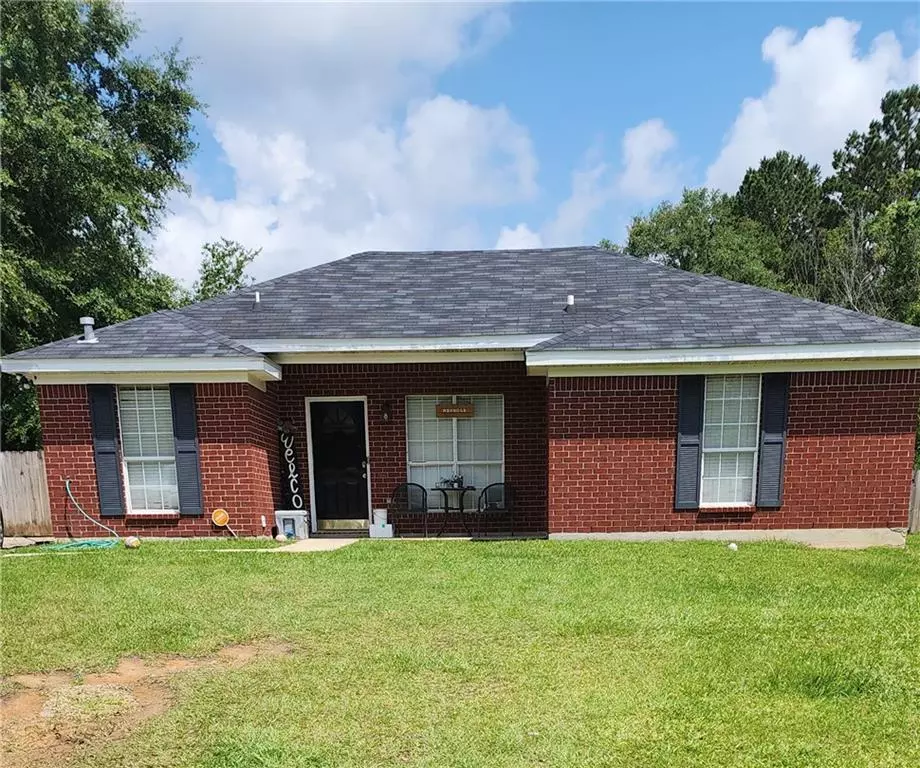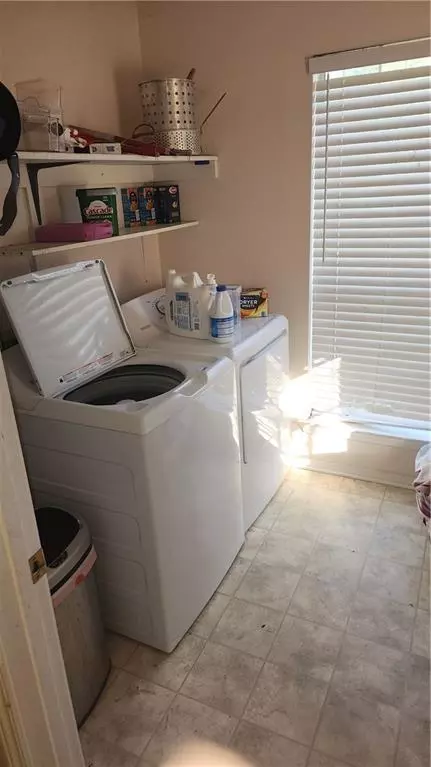Bought with Sam Calderone • RE/MAX Partners
$200,000
$199,215
0.4%For more information regarding the value of a property, please contact us for a free consultation.
3 Beds
2 Baths
1,449 SqFt
SOLD DATE : 08/11/2023
Key Details
Sold Price $200,000
Property Type Single Family Home
Sub Type Single Family Residence
Listing Status Sold
Purchase Type For Sale
Square Footage 1,449 sqft
Price per Sqft $138
Subdivision Woodland Hills
MLS Listing ID 7219322
Sold Date 08/11/23
Bedrooms 3
Full Baths 2
HOA Fees $10/ann
HOA Y/N true
Year Built 1998
Annual Tax Amount $537
Tax Year 537
Lot Size 8,171 Sqft
Property Description
**VRM: SELLER WILL ENTERTAIN $199,000-$215,000. LIST PRICE EQUALS AVERAGE OF LOWER AND UPPER RANGES. ** USDA ELIGIBLE.. THIS HOME LOCATED IN THE VERY POPULAR SUBDIVISION WOODLAND HILLS IS LOCATED IN A CUTE CUL-DE-SAC WITH A VERY LOW MAINTENANCE YARD AND BEAUTIFUL NEW BARN STYLE SHED IN THE BACK THAT WILL CONVEY WITH ACCEPTABLE OFFER. THIS HOME OFFERS 3 NICE SIZED BEDROOMS AND TWO FULL BATHROOMS. THIS HOME HAS A LARGE OPEN FLOOR PLAN WITH EAT IN KITCHEN OPEN TO LIVING ROOM WITH GAS BURNING FIREPLACE. SELLER IS ASKING $207,000 WITH UP TO $15,000 CONCESSIONS WITH ACCEPTABLE OFFER FOR PAINT, FLOORING, CLOSING COSTS, AND GENERAL REPAIRS. THIS HOME WILL NOT LAST LONG. BACK ON THE MARKET NOTHING TO DO WITH THE SELLER. LISTING AGENT IS RELATED TO THE SELLER.
Location
State AL
County Mobile - Al
Direction NORTH ON SCHILLENGERS ROAD PAST HOWELLS FERRY, ABOUT A HALF A MILE UP ON THE LEFT YOU WILL SEE GRANADA DRIVE, TAKE THAT LEFT AND FOLLOW AROUND TWO CURVES AND THEN TURN LEFT ON WOODLLAND WAY AND THEN RIGHT ON WOODCREST COURT HOME IS ON THE LEFT.
Rooms
Basement None
Primary Bedroom Level Main
Dining Room None
Kitchen Breakfast Bar, Eat-in Kitchen
Interior
Interior Features High Ceilings 9 ft Main, Walk-In Closet(s)
Heating Natural Gas
Cooling Ceiling Fan(s), Central Air
Flooring Carpet, Laminate
Fireplaces Type Family Room, Gas Log
Appliance Dishwasher, Electric Cooktop, Electric Oven
Laundry Main Level
Exterior
Exterior Feature None
Fence Back Yard
Pool None
Community Features None
Utilities Available Cable Available, Electricity Available, Natural Gas Available, Phone Available, Sewer Available, Water Available
Waterfront Description None
View Y/N true
View Trees/Woods
Roof Type Shingle
Total Parking Spaces 4
Building
Lot Description Back Yard, Cul-De-Sac
Foundation Slab
Sewer Public Sewer
Water Public
Architectural Style A-Frame
Level or Stories One
Schools
Elementary Schools Allentown
Middle Schools Bernice J Causey
High Schools Mary G Montgomery
Others
Special Listing Condition Standard
Read Less Info
Want to know what your home might be worth? Contact us for a FREE valuation!

Brooks Conkle
brooks.fastsolutions@gmail.comOur team is ready to help you sell your home for the highest possible price ASAP

Brooks Conkle
Agent | License ID: 96495






