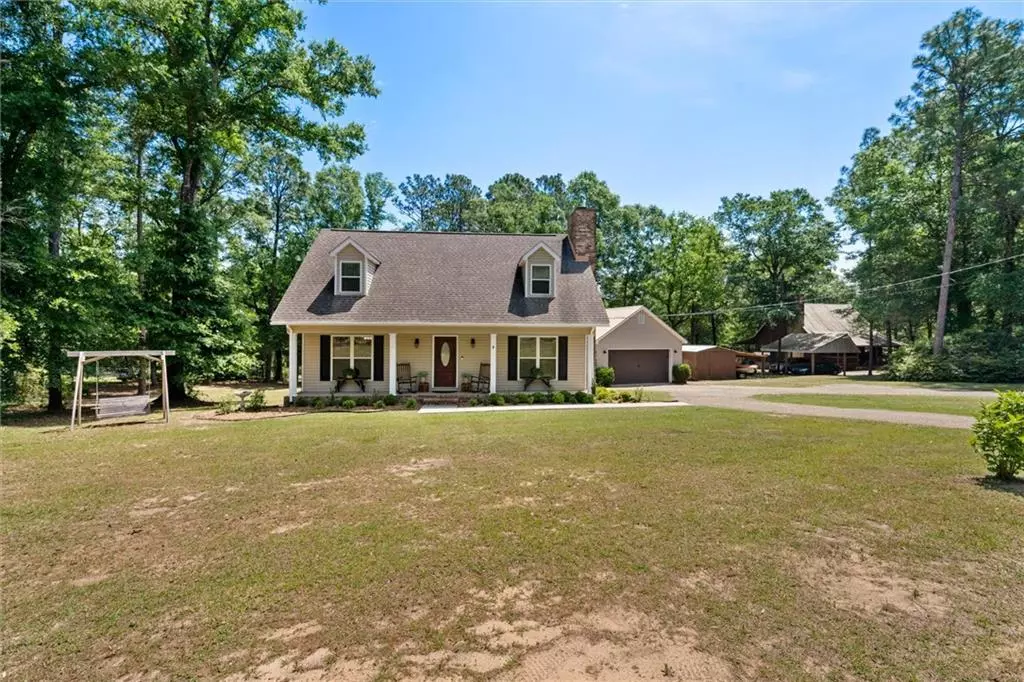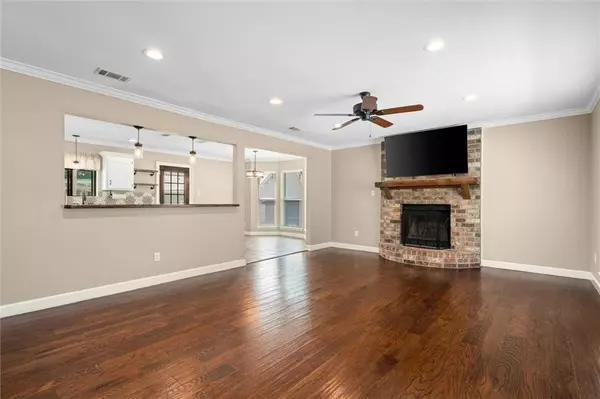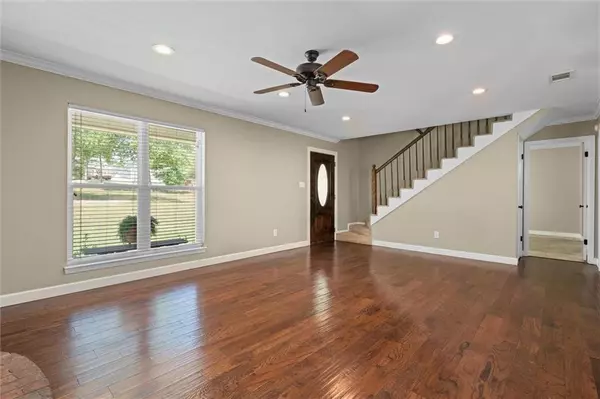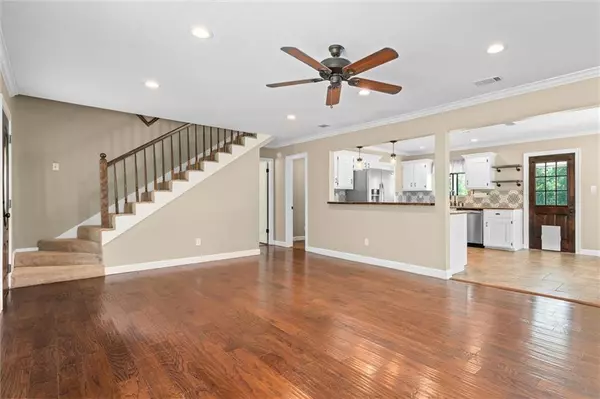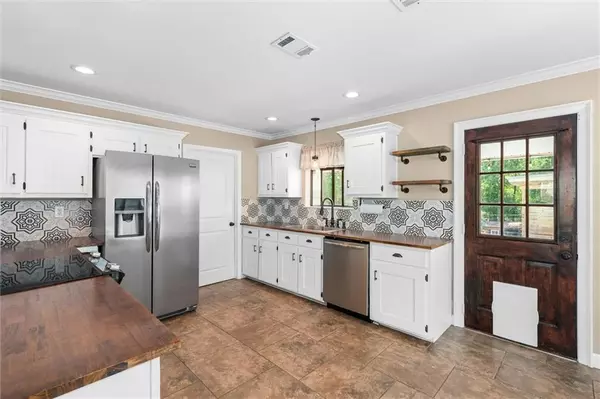Bought with Kristy Mcdonald • eXp Realty Southern Branch
$310,000
$305,000
1.6%For more information regarding the value of a property, please contact us for a free consultation.
3 Beds
2.5 Baths
1,711 SqFt
SOLD DATE : 08/24/2023
Key Details
Sold Price $310,000
Property Type Single Family Home
Sub Type Single Family Residence
Listing Status Sold
Purchase Type For Sale
Square Footage 1,711 sqft
Price per Sqft $181
Subdivision Hushi Oka
MLS Listing ID 7208342
Sold Date 08/24/23
Bedrooms 3
Full Baths 2
Half Baths 1
Year Built 1987
Annual Tax Amount $1,135
Tax Year 1135
Lot Size 1.279 Acres
Property Description
Welcome home to this updated, beautiful creole style home on 1.27 acres. This cozy home has everything from numerous updates to a large lot, a swimming pool and chicken coop. Inside you are greeted by the warm living room with hand scrapped real hardwood flooring, wood burning fireplace that is open to the kitchen. You will also notice the scraped ceilings, crown molding throughout, new recessed lighting and updated lighting fixtures. The kitchen comes complete with an open dining space, stainless steel appliances with an amazing electric range, custom made wood countertops, large deep sink with updated faucet, and plenty of cabinets that have been painted white for that country feel. The large primary bedroom is on the first floor with tile floors with an ensuite bathroom with double sinks and beautiful vanity countertop, large mirror updated lighting fixtures and faucets. Relax in the large soaking tub/shower combo that is in a room by itself. There is also a large walk-in closet in the primary bedroom. Also, on the first floor is the half bath with updated sink and vanity perfect for guests. Upstairs has two large additional bedrooms and one bathroom. If you need storage, the closets in these bedrooms are huge! The first bedroom upstairs is very large with two large walk-in closets. The second bedroom is also large with two walk-in closets. All new interior doors and hardware were added throughout the home as well as the faux wood blinds upstairs and ceiling fans. Step outside to this one-of-a-kind backyard that is off the kitchen. This backyard has two entertaining spaces. It has a covered patio area with a hot tub and tv that remains. There is also and additional room off the patio, perfect for storage. Then you will quickly notice the large wooden deck surrounding the above ground pool. This pool can be heated with the solar heater provided and cover. There is plenty of space for entertaining on this large deck complete with a covered BBQ grill area and outdoor lighting. What is also unique about the backyard is the custom, braided privacy fence around the pool area. It also has a gorgeous view of the woods behind this house. Below the deck is an additional fenced yard complete with a cute chicken coup that remains. Additional feature of this house is the 2-car detached garage and small storage shed. This house has it all! Come see for yourself!
Location
State AL
County Mobile - Al
Direction NORTH ON I-65 TO LEFT ON CELESTE RD. TO LEFT ON LAFITTE RD. TO RIGHT ON KALI OKA RD. TO RIGHT ON SPACEVIEW DR. HOME IS STRAIGHT AHEAD AT CORNER OF SPACEVIEW AND CAPE.
Rooms
Basement None
Primary Bedroom Level Main
Dining Room None
Kitchen Cabinets White, Country Kitchen, Eat-in Kitchen, Other Surface Counters, Pantry, Pantry Walk-In
Interior
Interior Features Walk-In Closet(s)
Heating Electric
Cooling Central Air
Flooring Carpet, Ceramic Tile, Hardwood
Fireplaces Type Living Room
Appliance Dishwasher, Electric Cooktop, Electric Oven, Electric Range, Gas Water Heater, Refrigerator
Laundry Laundry Room, Main Level
Exterior
Exterior Feature None
Garage Spaces 2.0
Fence Back Yard
Pool Above Ground, Heated, Private
Community Features None
Utilities Available Electricity Available, Natural Gas Available
Waterfront Description None
View Y/N true
View Other
Roof Type Shingle
Garage true
Building
Lot Description Back Yard, Wooded
Foundation Pillar/Post/Pier
Sewer Other
Water Other
Architectural Style Creole
Level or Stories Two
Schools
Elementary Schools Saraland
Middle Schools Saraland/Adams Campus
High Schools Saraland
Others
Special Listing Condition Standard
Read Less Info
Want to know what your home might be worth? Contact us for a FREE valuation!

Brooks Conkle
brooks.fastsolutions@gmail.comOur team is ready to help you sell your home for the highest possible price ASAP

Brooks Conkle
Agent | License ID: 96495

