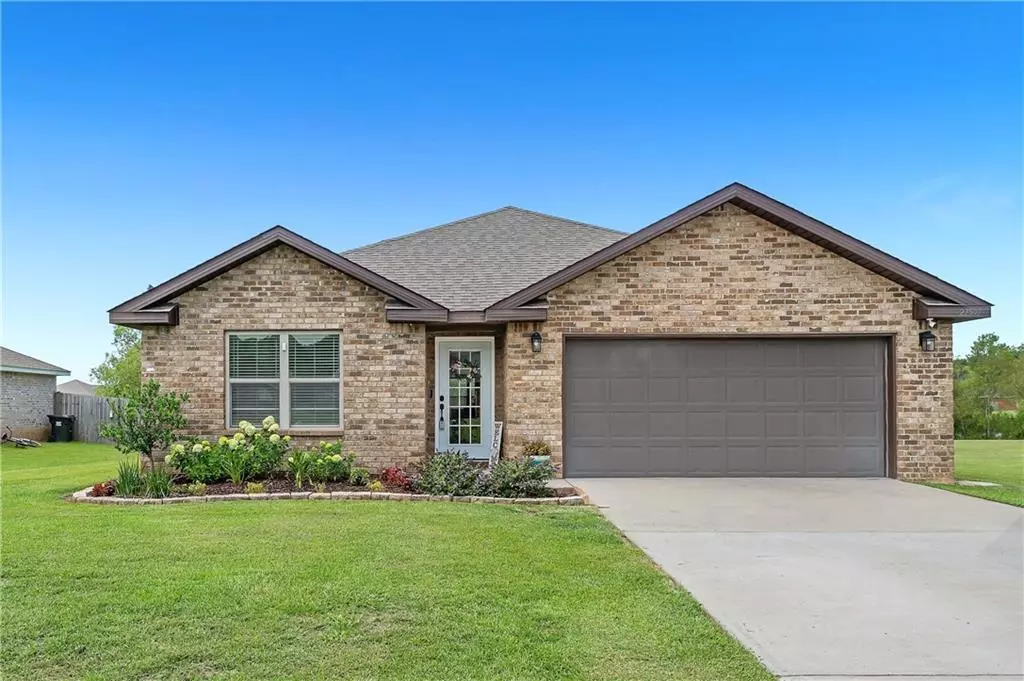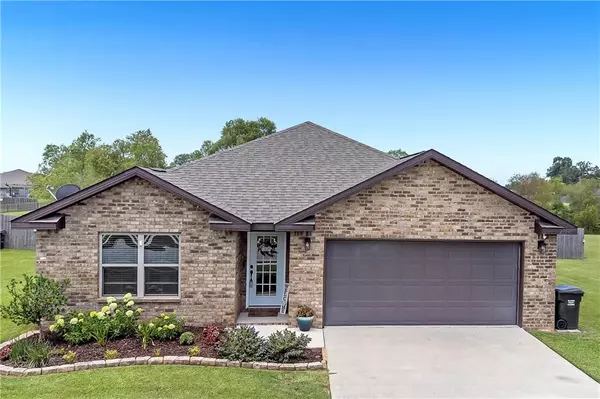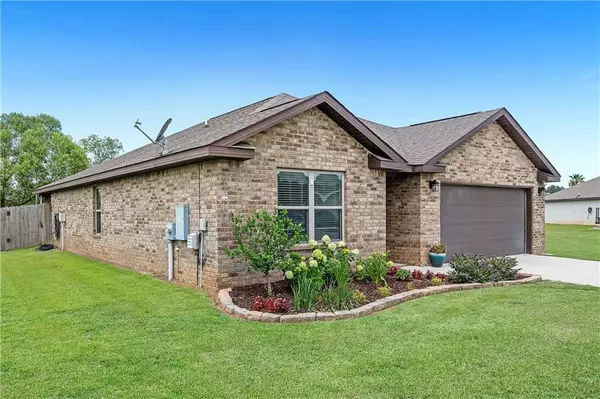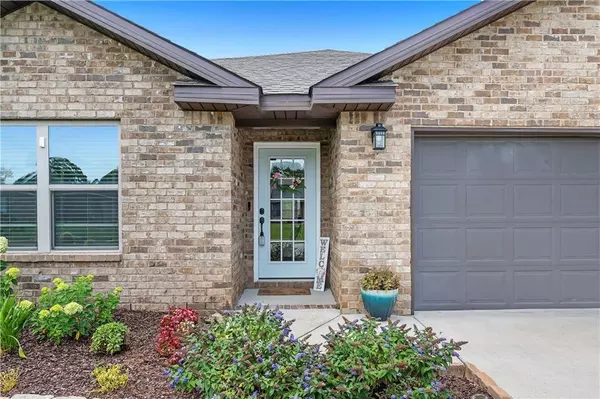Bought with Chad Nassar • RE/MAX Partners
$291,000
$299,900
3.0%For more information regarding the value of a property, please contact us for a free consultation.
4 Beds
2 Baths
1,808 SqFt
SOLD DATE : 08/29/2023
Key Details
Sold Price $291,000
Property Type Single Family Home
Sub Type Single Family Residence
Listing Status Sold
Purchase Type For Sale
Square Footage 1,808 sqft
Price per Sqft $160
Subdivision Charmont Estates
MLS Listing ID 7239372
Sold Date 08/29/23
Bedrooms 4
Full Baths 2
HOA Fees $18
HOA Y/N true
Year Built 2018
Annual Tax Amount $510
Tax Year 510
Lot Size 6,534 Sqft
Property Description
27541 Brightway Crossing in Loxley is a remarkable home nestled in a serene cul-de-sac lot that offers both comfort and style. The living area boasts custom-made built-ins, adding a touch of elegance and practicality to the space. In the dining area, a beautiful wood custom accent wall enhances the ambiance and adds warmth to gatherings. The property backs onto a picturesque pond, providing a tranquil backdrop and a sense of serenity.
The fenced yard offers privacy and security, creating a perfect oasis for relaxation and outdoor activities. With four bedrooms and two full baths, this home provides ample space for a growing family or accommodating guests. Notably, the property is gold fortified, reflecting a commitment to durability and energy efficiency.
Located in central Baldwin County, this home enjoys an amazing location that offers convenience and accessibility. Whether it's schools, shopping, or entertainment, everything you need is within reach. 27541 Brightway Crossing is truly a remarkable residence that combines custom features, a peaceful setting, and a prime location in the heart of Baldwin County.
Location
State AL
County Baldwin - Al
Direction From County Road 64 Turn North On To County Road 66N, Turn East Onto Charmont Way, Then North Onto Brightly Crossing.
Rooms
Basement None
Dining Room Dining L
Kitchen Breakfast Bar, Cabinets White, Laminate Counters, Pantry, Pantry Walk-In
Interior
Interior Features Bookcases, Disappearing Attic Stairs, Double Vanity, Entrance Foyer, Walk-In Closet(s)
Heating Central, Electric, Heat Pump
Cooling Ceiling Fan(s), Central Air, Heat Pump
Flooring Carpet, Laminate
Fireplaces Type None
Appliance Dishwasher, Disposal, Electric Range, Microwave, Refrigerator
Laundry Laundry Room
Exterior
Exterior Feature None
Garage Spaces 2.0
Fence Back Yard, Fenced, Wood
Pool None
Community Features Pool
Utilities Available Electricity Available, Sewer Available, Underground Utilities, Water Available
Waterfront Description None
View Y/N true
View Water
Roof Type Composition,Shingle
Garage true
Building
Lot Description Back Yard, Cul-De-Sac, Irregular Lot, Landscaped, Pond on Lot
Foundation Slab
Sewer Public Sewer
Water Public
Architectural Style Traditional
Level or Stories One
Schools
Elementary Schools Loxley
Middle Schools Central Baldwin
High Schools Robertsdale
Others
Acceptable Financing Cash, Conventional, FHA, USDA Loan, VA Loan
Listing Terms Cash, Conventional, FHA, USDA Loan, VA Loan
Special Listing Condition Standard
Read Less Info
Want to know what your home might be worth? Contact us for a FREE valuation!

Brooks Conkle
brooks.fastsolutions@gmail.comOur team is ready to help you sell your home for the highest possible price ASAP
Brooks Conkle
Agent | License ID: 96495






