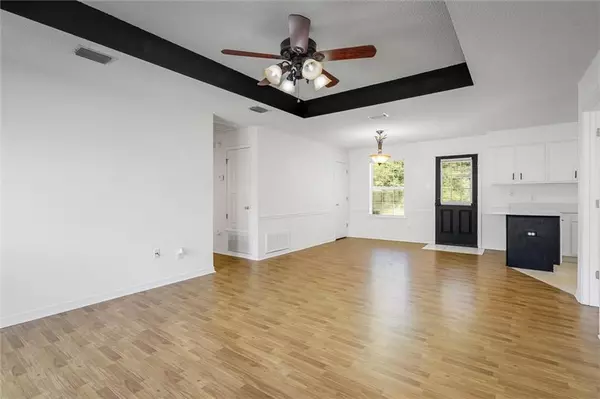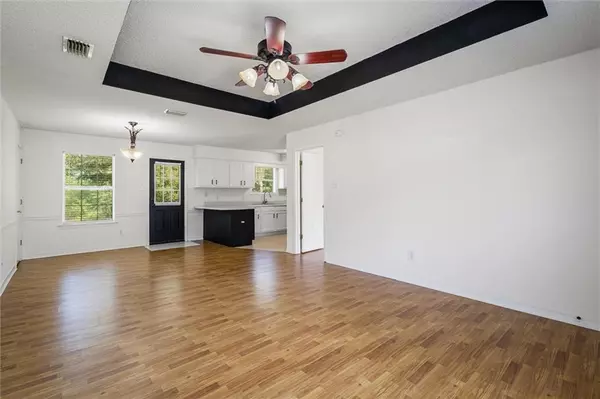Bought with Charles Harris • Transaction Brokerage RE Co.
$182,000
$175,000
4.0%For more information regarding the value of a property, please contact us for a free consultation.
3 Beds
2 Baths
1,367 SqFt
SOLD DATE : 08/31/2023
Key Details
Sold Price $182,000
Property Type Single Family Home
Sub Type Single Family Residence
Listing Status Sold
Purchase Type For Sale
Square Footage 1,367 sqft
Price per Sqft $133
Subdivision Summertree Estates
MLS Listing ID 7249685
Sold Date 08/31/23
Bedrooms 3
Full Baths 2
Year Built 2000
Annual Tax Amount $516
Tax Year 516
Lot Size 0.433 Acres
Property Description
This 3 bedroom 2 bath, 4-Sided Brick constructed home with a new roof (2022) offers comfort and peace of mind with its easy to maintain construction. You're greeted by an attached garage, covered front porch, keypad entry and walk into an open concept design. The living room has a tray ceiling and feels extra spacious with all the natural lighting. The living room and kitchen are open to the dining area. The kitchen features a breakfast bar, plenty of cabinets and countertop space, complete with a dishwasher, refrigerator, microwave, range and pantry. The laundry room is just off the kitchen and has space for an extra refrigerator or stand up freezer. The primary bedroom is spacious and includes a full bath with a tub/shower combo, oversized vanity and walk-in closet. The two additional bedrooms and bath are located on the other side of the home and have ample closet space with a linen closet at the end of the hall. The private backyard is complete with a generous fenced in yard, large playset and a storage building with a carport. Located in a USDA area!! Call me or your favorite Realtor today to see this lovely property.
Location
State AL
County Mobile - Al
Direction From I-65. Take exit 13 (AL-158 W/AL-213 S toward Citronelle), Turn right onto US-45 (signs for Citronelle) Turn left onto Spice Pond Rd., Turn right onto Richard Ln. Property will be on the left
Rooms
Basement None
Dining Room Dining L, Open Floorplan
Kitchen Breakfast Bar, Cabinets White, Eat-in Kitchen, Keeping Room, Laminate Counters, Pantry, View to Family Room
Interior
Interior Features Disappearing Attic Stairs, High Speed Internet, Tray Ceiling(s), Walk-In Closet(s)
Heating Central, Electric, Forced Air
Cooling Ceiling Fan(s), Central Air
Flooring Carpet, Ceramic Tile, Laminate, Vinyl
Fireplaces Type None
Appliance Dishwasher, Disposal, Electric Range, Electric Water Heater, Microwave, Refrigerator, Self Cleaning Oven
Laundry Laundry Room, Main Level, Mud Room
Exterior
Exterior Feature Storage
Garage Spaces 1.0
Fence Back Yard, Chain Link, Fenced
Pool None
Community Features None
Utilities Available Cable Available, Electricity Available, Phone Available, Sewer Available, Water Available
Waterfront Description None
View Y/N true
View Trees/Woods
Roof Type Ridge Vents,Shingle
Total Parking Spaces 3
Garage true
Building
Lot Description Back Yard
Foundation Slab
Sewer Septic Tank
Water Public
Architectural Style Patio Home, Traditional
Level or Stories One
Schools
Elementary Schools Indian Springs
Middle Schools Semmes
High Schools Mary G Montgomery
Others
Special Listing Condition Standard
Read Less Info
Want to know what your home might be worth? Contact us for a FREE valuation!

Brooks Conkle
brooks.fastsolutions@gmail.comOur team is ready to help you sell your home for the highest possible price ASAP

Brooks Conkle
Agent | License ID: 96495






