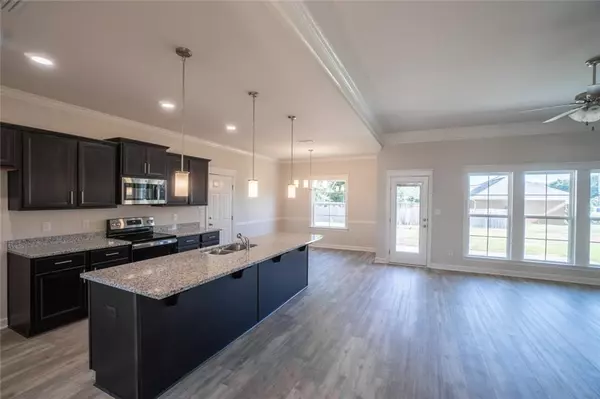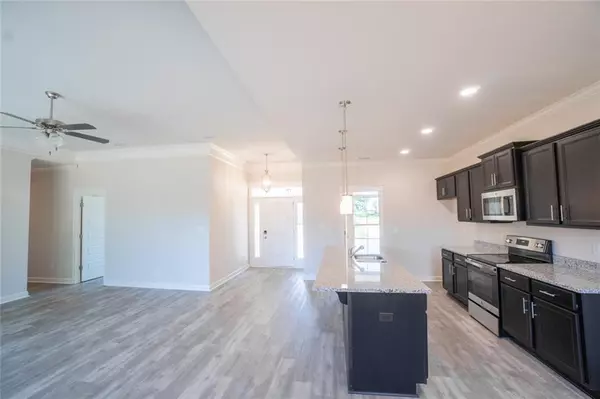Bought with Brittany Wallace Reeves • NextHome Gulf Coast Living
$301,800
$299,900
0.6%For more information regarding the value of a property, please contact us for a free consultation.
4 Beds
2 Baths
1,808 SqFt
SOLD DATE : 08/31/2023
Key Details
Sold Price $301,800
Property Type Single Family Home
Sub Type Single Family Residence
Listing Status Sold
Purchase Type For Sale
Square Footage 1,808 sqft
Price per Sqft $166
Subdivision Southern Oaks Estates
MLS Listing ID 7202416
Sold Date 08/31/23
Bedrooms 4
Full Baths 2
HOA Fees $10/ann
HOA Y/N true
Year Built 2023
Annual Tax Amount $156
Tax Year 156
Lot Size 0.512 Acres
Property Description
No detail was overlooked with this quality constructed MONROE III John Howard home, from the low maintenance brick exterior with dimensional shingles to the open and inviting floor plan. Upon entering the foyer, you are welcomed into the living room and kitchen that includes a breakfast area. The 10ft ceilings encompass the gorgeous kitchen/living room with granite counter-top cabinets, stainless steel appliances, large granite island and beautiful designer lighting. The primary suite has a trey ceiling, vinyl flooring, ensuite bath with garden tub, seperate shower, double vanity and two spacious walk-in closets. Other features, to be seen in this home, are a large utility room with a pantry, covered entry porch and covered porch in the rear. When it comes to new construction, the quality of craftsmanship found in a John Howard build home is unsurpassed.
Builder's standard features include: LP TechShield Radiant Heat Barrier in attic, Square D Electrical Panel w/Surge Breaker, keyless entry Schlage lock system, DSC security alarm, and a 2-10 Home Owner Warranty. This John Howard Home is built as a silver level FORTIFIED home.
Location
State AL
County Mobile - Al
Direction • Cottage Hill Road West • Left on Dawes Road • approx 1.1 miles west of Three Notch Road on left • Location is approx 5 miles west on Dawes Road from the intersection of Cottage Hill Road and Dawes Rd
Rooms
Basement None
Primary Bedroom Level Main
Dining Room Other
Kitchen Breakfast Bar, Cabinets Stain, Kitchen Island, Other Surface Counters, View to Family Room
Interior
Interior Features Crown Molding, Double Vanity, Entrance Foyer, High Ceilings 9 ft Main, His and Hers Closets, Tray Ceiling(s), Walk-In Closet(s)
Heating Central, Forced Air
Cooling Ceiling Fan(s), Central Air
Flooring Carpet, Vinyl
Fireplaces Type None
Appliance Dishwasher, Electric Oven, Electric Range, Electric Water Heater, Microwave, Range Hood, Self Cleaning Oven
Laundry Laundry Room, Main Level
Exterior
Exterior Feature None
Garage Spaces 2.0
Fence None
Pool None
Community Features Homeowners Assoc
Utilities Available Electricity Available
Waterfront Description None
View Y/N true
View Other
Roof Type Composition,Ridge Vents,Shingle
Garage true
Building
Lot Description Back Yard, Corner Lot, Front Yard
Foundation Slab
Sewer Septic Tank
Water Public
Architectural Style Traditional
Level or Stories One
Schools
Elementary Schools Meadowlake
Middle Schools Grand Bay
High Schools Alma Bryant
Others
Special Listing Condition Standard
Read Less Info
Want to know what your home might be worth? Contact us for a FREE valuation!

Brooks Conkle
brooks.fastsolutions@gmail.comOur team is ready to help you sell your home for the highest possible price ASAP

Brooks Conkle
Agent | License ID: 96495






