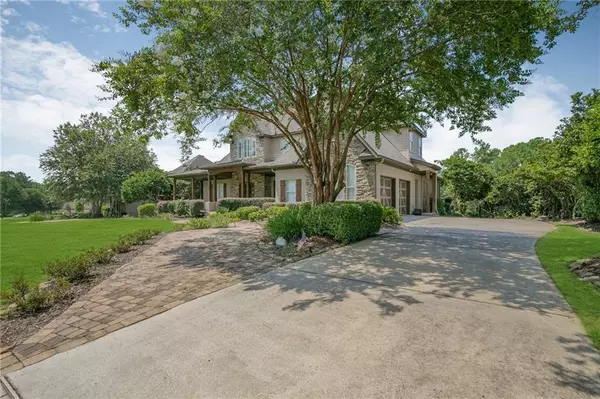Bought with Not Multiple Listing • NOT MULTILPLE LISTING
$925,000
$949,900
2.6%For more information regarding the value of a property, please contact us for a free consultation.
4 Beds
4.5 Baths
4,559 SqFt
SOLD DATE : 09/28/2023
Key Details
Sold Price $925,000
Property Type Single Family Home
Sub Type Single Family Residence
Listing Status Sold
Purchase Type For Sale
Square Footage 4,559 sqft
Price per Sqft $202
Subdivision Stillwater
MLS Listing ID 7261864
Sold Date 09/28/23
Bedrooms 4
Full Baths 4
Half Baths 1
HOA Fees $83/ann
HOA Y/N true
Year Built 2007
Annual Tax Amount $2,625
Tax Year 2625
Lot Size 0.500 Acres
Property Description
Welcome to this enchanting French Country home nestled in the picturesque Stillwater subdivision of Spanish Fort, Alabama. Immerse yourself in the epitome of Southern charm as you step into luxury and comfort. As you enter the foyer, you will notice the heart of pine floors, 28 ft ceilings, custom brick archways and coffered ceilings this home exudes grandeur and provides an airy, open ambiance that allows natural light to flood the interior spaces. On the main floor, you will find an open living space, a sunroom, a formal dining room, and an office with custom built-in cabinets. As you continue the tour you will find yourself in a gourmet kitchen that would delight any chef. Equipped with top-of-the-line GE Monogram and Thermador appliances including a 48” gas range with griddle and double oven – 48” refrigerator and freezer, wine cooler, and a large pantry. The laundry room is perfectly placed and provides built in cabinets and a nearby butler's pantry. The primary bedroom is a serene retreat featuring a gas fireplace that adds warmth and charm. Pamper yourself in the spacious en suite bathroom, complete with two walk-in closets, offering storage for all your needs, a jetted tub, and a separate tiled shower.
Upstairs each bedroom has its own en suite, ensuring that everyone enjoys their privacy and comfort. Enjoy the large media room upstairs and note the attic access for plenty of storage.
One of the true highlights is the captivating lake view that can be enjoyed from two inviting porches where you can sip your morning coffee while watching the sunrise or unwind with a glass of wine as the sun sets over the water in the hot tub. The home maintains its elegant facade with a side entry garage for practicality and has a whole house generator.
Enjoy the outdoors with a saltwater pool, with a tiered yard and is equipped with a dock on the lake. Stillwater offers a community pool, tennis courts and beautiful green space throughout the neighborhood.
Location
State AL
County Baldwin - Al
Direction From Highway 31, Head north on 225. Go about 4 miles and turn right into Stillwater neighborhood onto Stillwater Blvd. Make a left onto Boardwalk Drive. Go about 1/4 mile and house will be on the right.
Rooms
Basement None
Primary Bedroom Level Main
Dining Room Separate Dining Room
Kitchen Breakfast Room, Cabinets Stain, Country Kitchen, Eat-in Kitchen, Keeping Room, Kitchen Island, Pantry Walk-In
Interior
Interior Features Beamed Ceilings, Bookcases, Coffered Ceiling(s), Crown Molding, Entrance Foyer, High Ceilings 10 ft Upper, His and Hers Closets
Heating Central, Electric
Cooling Ceiling Fan(s), Central Air, Zoned
Flooring Carpet, Hardwood
Fireplaces Type Gas Log, Gas Starter, Master Bedroom
Appliance Dishwasher, Disposal, Double Oven, Dryer, Gas Oven, Gas Range, Gas Water Heater, Microwave, Range Hood, Refrigerator, Tankless Water Heater, Washer
Laundry In Kitchen
Exterior
Exterior Feature None
Garage Spaces 2.0
Fence Back Yard
Pool In Ground, Salt Water, Private
Community Features Barbecue, Clubhouse, Community Dock, Fishing, Homeowners Assoc, Lake, Near Schools, Near Shopping, Pool, Tennis Court(s)
Utilities Available Electricity Available, Natural Gas Available, Sewer Available, Underground Utilities
Waterfront Description Lake Front
View Y/N true
View Lake
Roof Type Composition
Garage true
Building
Lot Description Back Yard, Lake On Lot, Landscaped, Sloped, Sprinklers In Front, Sprinklers In Rear
Foundation Slab
Sewer Public Sewer
Water Public
Architectural Style French Provincial
Level or Stories Two
Schools
Elementary Schools Spanish Fort
Middle Schools Spanish Fort
High Schools Spanish Fort
Others
Acceptable Financing 1031 Exchange, Cash, Conventional, VA Loan
Listing Terms 1031 Exchange, Cash, Conventional, VA Loan
Special Listing Condition Standard
Read Less Info
Want to know what your home might be worth? Contact us for a FREE valuation!

Brooks Conkle
brooks.fastsolutions@gmail.comOur team is ready to help you sell your home for the highest possible price ASAP
Brooks Conkle
Agent | License ID: 96495






