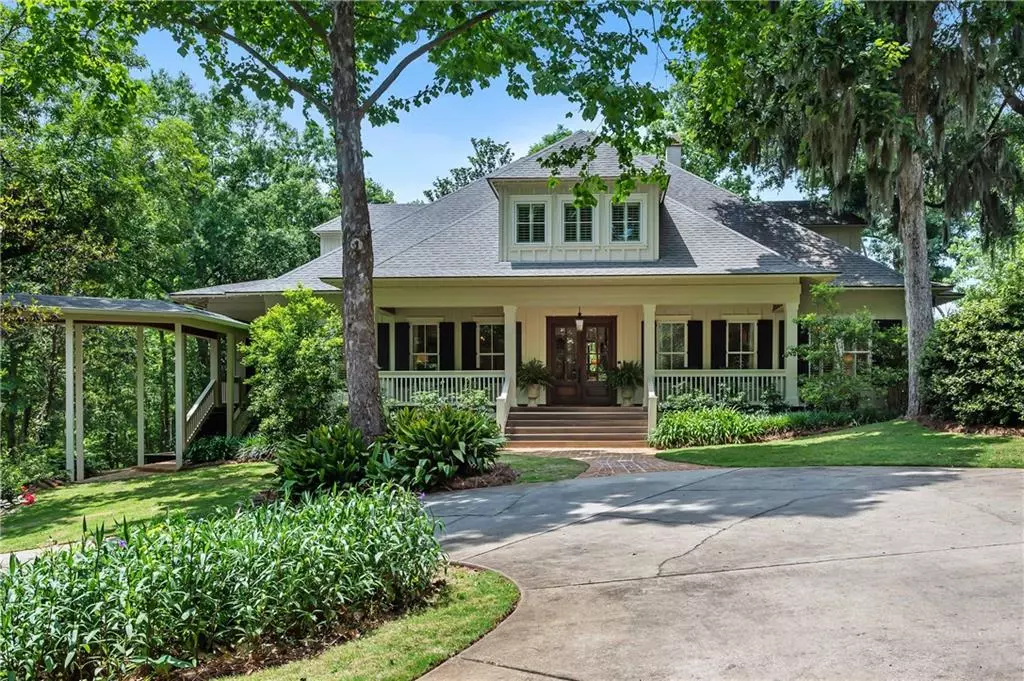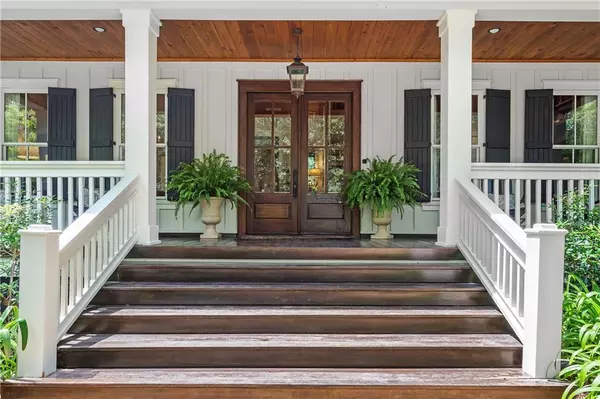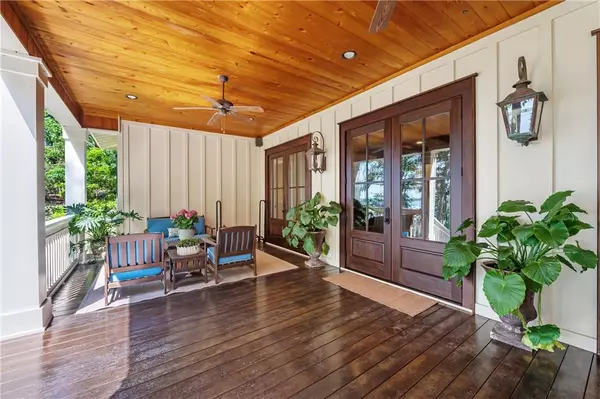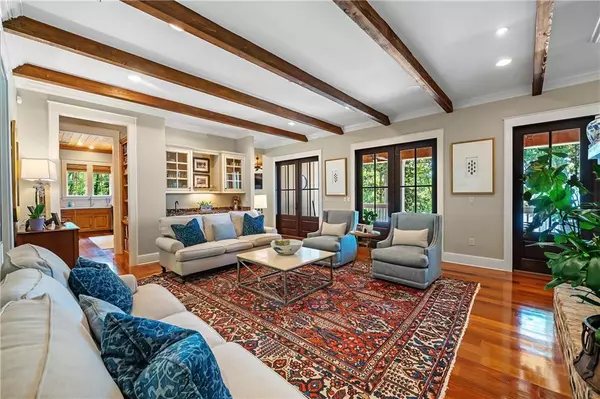Bought with Matt Farnell • IXL Real Estate LLC
$1,945,000
$1,948,900
0.2%For more information regarding the value of a property, please contact us for a free consultation.
5 Beds
5 Baths
5,159 SqFt
SOLD DATE : 10/05/2023
Key Details
Sold Price $1,945,000
Property Type Single Family Home
Sub Type Single Family Residence
Listing Status Sold
Purchase Type For Sale
Square Footage 5,159 sqft
Price per Sqft $377
Subdivision Spanish Fort Estates
MLS Listing ID 7216981
Sold Date 10/05/23
Bedrooms 5
Full Baths 4
Half Baths 2
Year Built 2009
Annual Tax Amount $4,129
Tax Year 4129
Lot Size 4.270 Acres
Property Description
If you are searching for a private, waterfront property then look no further than this Southern Charm on General Canby Loop. Sitting on 4.7 acres of natural landscaping with 200 feet of Bay Minette Lake waterfront, the residence overlooks the Delta and is conveniently located minutes from Mobile and with easy access to Pensacola and Fairhope. Scott Norman built the home with high-end features such as tongue and groove cypress and heart pine V joint ceilings, teak floors, three wood burning fireplaces, wide front and back porches, and a screened porch with an outdoor kitchen. The primary bedroom is on the main level and has panoramic Delta views along with its luxury ensuite bathroom featuring a jetted tub, double sinks, marble countertops, and a nice walk-in shower. Also tucked away on the main level are a guest bedroom and private office, complete with built-ins throughout. A standout room on the main level is the eat-in kitchen boasting top of line appliances (complete with a 6-burner gas stove and double ovens), marble countertops, and a walk-in pantry adjoining the keeping room boasting another wood burning fireplace. Upstairs there are three bedrooms, two bathrooms plus an incredible playroom with an attached porch. The carriage house has a double carport including a storage room and a place to park a golf cart. Above the carport you will find extra space that can be used as a billiard room, game room, or man cave. This room has the same charm as the rest of the house, including heart of pine floors, v joint ceilings, a corner fireplace, and a half bath. Walk down to the deep-water pier with an enclosed bar, dining and seating area, crabbing piers, two large boat lifts, a storage closet, fish cleaning area and a second-floor covered crow's nest and sunning deck. This home is one of a kind.
Location
State AL
County Baldwin - Al
Direction From heading north on Hwy 225, turn left into Spanish Fort Estates onto General Canby Blvd., take a left onto General Canby Dr., follow until it turns into General Canby Loop, turn right into the driveway for 228 General Canby Loop.
Rooms
Basement None
Primary Bedroom Level Main
Dining Room Separate Dining Room
Kitchen Breakfast Bar, Breakfast Room, Eat-in Kitchen, Keeping Room, Kitchen Island
Interior
Interior Features Beamed Ceilings, Bookcases, Disappearing Attic Stairs, High Ceilings 9 ft Upper, High Ceilings 10 ft Main, Walk-In Closet(s), Wet Bar
Heating Central, Electric, Heat Pump
Cooling Ceiling Fan(s), Central Air
Flooring Carpet, Ceramic Tile, Hardwood
Fireplaces Type Family Room, Gas Starter, Great Room, Keeping Room, Other Room
Appliance Dishwasher, Disposal, Double Oven, Gas Range, Self Cleaning Oven, Tankless Water Heater
Laundry Laundry Room, Main Level
Exterior
Exterior Feature Private Yard
Fence None
Pool None
Community Features None
Utilities Available Cable Available, Electricity Available, Natural Gas Available, Phone Available, Sewer Available, Water Available
Waterfront Description Bay Access,Bay Front
View Y/N true
View Bay, Water
Roof Type Composition
Building
Lot Description Back Yard, Landscaped, Navigable River On Lot
Foundation Pillar/Post/Pier
Sewer Public Sewer
Water Public
Architectural Style Traditional
Level or Stories Two
Schools
Elementary Schools Spanish Fort
Middle Schools Spanish Fort
High Schools Spanish Fort
Others
Special Listing Condition Standard
Read Less Info
Want to know what your home might be worth? Contact us for a FREE valuation!

Brooks Conkle
brooks.fastsolutions@gmail.comOur team is ready to help you sell your home for the highest possible price ASAP

Brooks Conkle
Agent | License ID: 96495






