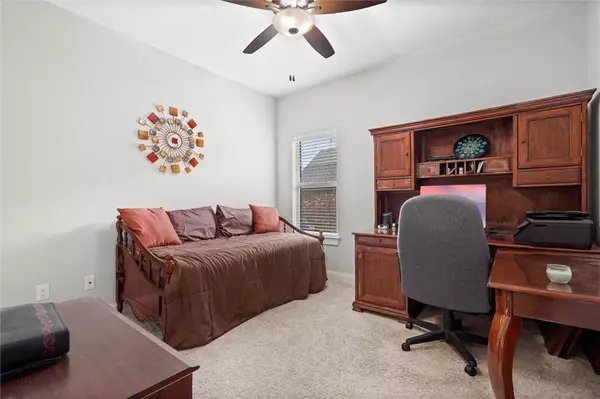Bought with Bryan Olson • Roberts Brothers TREC
$417,000
$430,000
3.0%For more information regarding the value of a property, please contact us for a free consultation.
4 Beds
3 Baths
2,345 SqFt
SOLD DATE : 10/16/2023
Key Details
Sold Price $417,000
Property Type Single Family Home
Sub Type Single Family Residence
Listing Status Sold
Purchase Type For Sale
Square Footage 2,345 sqft
Price per Sqft $177
Subdivision Grace Magnolias
MLS Listing ID 7226007
Sold Date 10/16/23
Bedrooms 4
Full Baths 3
HOA Fees $25/ann
HOA Y/N true
Year Built 2019
Lot Size 0.284 Acres
Property Description
This beautiful Craftsman style brick home is located in the Grace Magnolias subdivision. It boasts a charming and inviting
exterior with its characteristic architectural features, such as a prominent front porch, tapered columns, and decorative
detailing. The house offers ample space with its four bedrooms and three full baths, providing comfortable accommodation for
a family or guests.
Upon entering, you'll be greeted by a warm and welcoming interior. The kitchen features gorgeous granite countertops and
stone backsplash with white cabinets, adding a touch of elegance to the space. The combination of hardwood, ceramic tile and
carpet flooring throughout the house offers a blend of style and comfort.The backyard is enclosed by a wood privacy fence,
providing a private and secure outdoor area for relaxation or gatherings. For added safety and peace of mind, the house is
equipped with a security system and ring doorbell, ensuring your home is well-protected.
In case of inclement weather, a home generator is available, ready to provide power during storms or outages, ensuring that
you can continue with your daily activities without interruption. House also has metal storm panels for all windows.
For convenience, the house includes a 2-car garage, allowing for parking and storage of vehicles. Additionally, the garage is
wheelchair accessible, providing ease of entry and exit for individuals with mobility needs.
Completing the property is a storage shed located in the back, offering additional space for storing tools, equipment, or outdoor
gear.
This Craftsman style house in the Grace Magnolias subdivision combines aesthetic appeal, functionality, and thoughtful
amenities, making it an ideal home for those seeking comfort, style, and practicality
Location
State AL
County Baldwin - Al
Direction From I -10 in Spanish Fort, take 181 N, then a right on Highway 31. Take a left onto Grace Magnolias, a right onto Squirrel Dr, & then aleft on Aurora Way. The home will be on the right.
Rooms
Basement None
Primary Bedroom Level Main
Dining Room Open Floorplan, Separate Dining Room
Kitchen Breakfast Bar, Breakfast Room, Cabinets White, Kitchen Island, Pantry Walk-In, Stone Counters, View to Family Room
Interior
Interior Features Crown Molding, Disappearing Attic Stairs, Double Vanity, Entrance Foyer, High Ceilings 9 ft Main, High Ceilings 10 ft Main, High Speed Internet, His and Hers Closets, Tray Ceiling(s), Walk-In Closet(s)
Heating Central, Natural Gas
Cooling Ceiling Fan(s), Central Air
Flooring Carpet, Ceramic Tile, Hardwood
Fireplaces Type Electric, Gas Log, Living Room, Masonry
Appliance Dishwasher, Disposal, Electric Oven, Electric Range, Gas Water Heater, Microwave, Refrigerator, Self Cleaning Oven
Laundry In Hall, Laundry Room
Exterior
Exterior Feature None
Garage Spaces 2.0
Fence Back Yard, Fenced, Wood
Pool None
Community Features Homeowners Assoc
Utilities Available Cable Available, Electricity Available, Natural Gas Available, Phone Available, Sewer Available, Underground Utilities, Water Available
Waterfront Description None
View Y/N true
View Other
Roof Type Shingle
Garage true
Building
Lot Description Back Yard, Landscaped, Sloped, Sprinklers In Front, Sprinklers In Rear
Foundation Slab
Sewer Public Sewer
Water Public
Architectural Style Craftsman
Level or Stories One
Schools
Elementary Schools Stonebridge
Middle Schools Spanish Fort
High Schools Spanish Fort
Others
Acceptable Financing Cash, Conventional
Listing Terms Cash, Conventional
Special Listing Condition Standard
Read Less Info
Want to know what your home might be worth? Contact us for a FREE valuation!

Brooks Conkle
brooks.fastsolutions@gmail.comOur team is ready to help you sell your home for the highest possible price ASAP
Brooks Conkle
Agent | License ID: 96495






