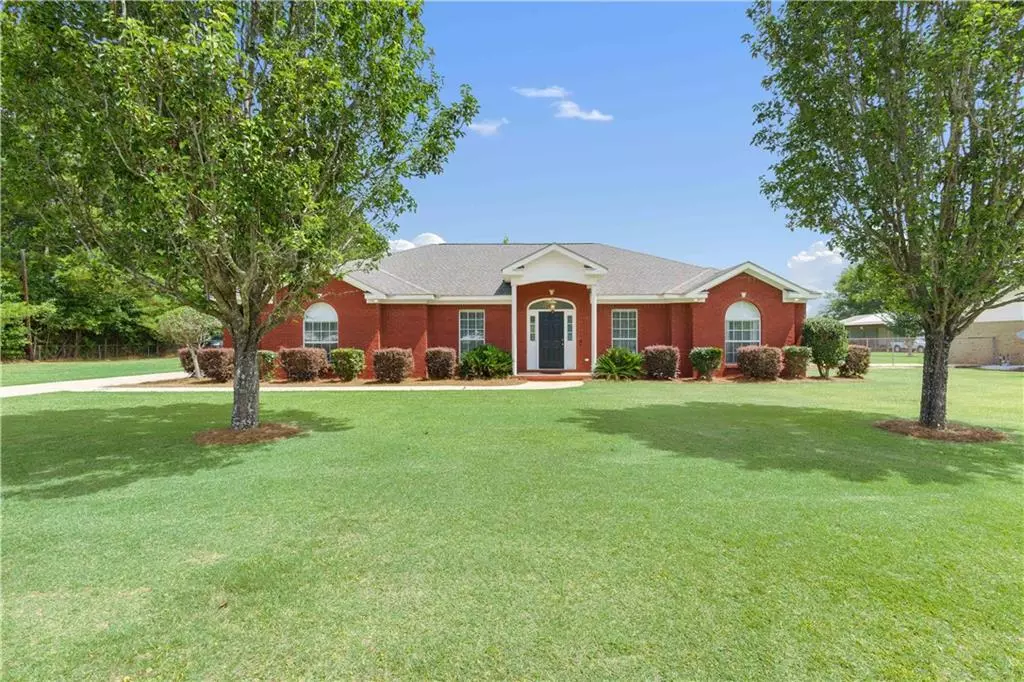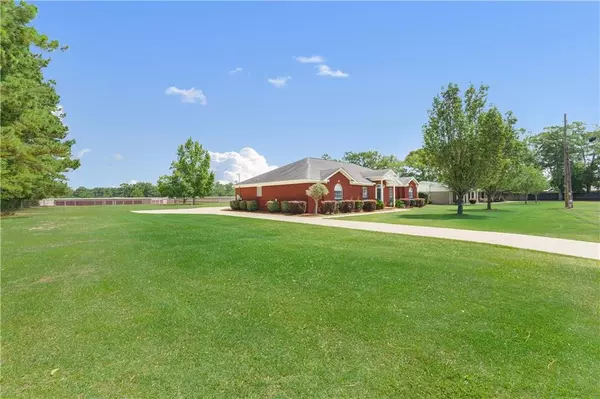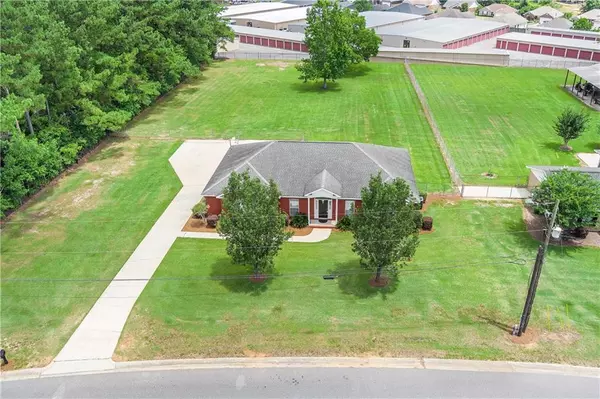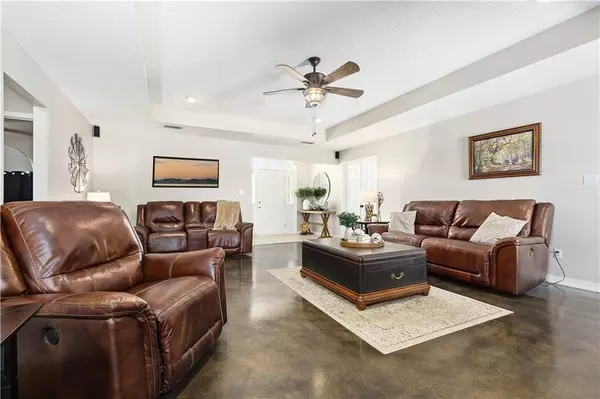Bought with Michael Skipper • Keller Williams Mobile
$350,000
$359,900
2.8%For more information regarding the value of a property, please contact us for a free consultation.
3 Beds
2 Baths
2,421 SqFt
SOLD DATE : 10/16/2023
Key Details
Sold Price $350,000
Property Type Single Family Home
Sub Type Single Family Residence
Listing Status Sold
Purchase Type For Sale
Square Footage 2,421 sqft
Price per Sqft $144
Subdivision Dawes Road Acres
MLS Listing ID 7231037
Sold Date 10/16/23
Bedrooms 3
Full Baths 2
Year Built 2002
Annual Tax Amount $808
Tax Year 808
Lot Size 1.000 Acres
Property Description
48 HR. - FROR- Don't miss this opportunity to own this stunning 3-bedroom, 2-bathroom home that offers a split bedroom floor plan and beautiful finishes throughout. You'll be impressed by the high ceiling in the foyer, the trey ceiling in the living room, and the large laundry room with plenty of storage space. The kitchen is a chef's dream, with custom oak cabinets, a center island, a breakfast bar and breakfast area, double ovens, and a smooth cooktop stove. The master suite is a relaxing retreat, with a garden tub, a separate newly tiled shower with frameless shower doors, double vanities, and two walk-in closets. The backyard is fully fenced and offers plenty of room for outdoor activities, gardening, or entertaining. This home is conveniently located in Dawes, a peaceful community in Mobile, close to schools, shopping, and dining. There are many updates that you have to see for yourself including new paint throughout, new light fixtures, new ceiling fans, new hardware on all doors, both bathrooms newly tiled with frameless shower doors, quartz countertops in the kitchen and bathrooms, new carpet and more! This house is move in ready! Schedule your showing today!
Location
State AL
County Mobile - Al
Direction From Schillinger and Airport, go west on Airport. Take a left onto Dawes Road. Take a left onto Clarke Road and home is on the left.
Rooms
Basement None
Dining Room Separate Dining Room
Kitchen Breakfast Bar, Eat-in Kitchen
Interior
Interior Features Walk-In Closet(s)
Heating Central, Electric
Cooling Ceiling Fan(s), Central Air
Flooring Carpet, Ceramic Tile
Fireplaces Type None
Appliance Dishwasher, Double Oven, Microwave
Laundry Laundry Room
Exterior
Exterior Feature None
Fence Back Yard
Pool None
Community Features None
Utilities Available Electricity Available
Waterfront Description None
View Y/N true
View Other
Roof Type Shingle
Building
Lot Description Back Yard, Level
Foundation None
Sewer Septic Tank
Water Public
Architectural Style Traditional
Level or Stories One
Schools
Elementary Schools O'Rourke
Middle Schools Bernice J Causey
High Schools Baker
Others
Special Listing Condition Standard
Read Less Info
Want to know what your home might be worth? Contact us for a FREE valuation!

Brooks Conkle
brooks.fastsolutions@gmail.comOur team is ready to help you sell your home for the highest possible price ASAP

Brooks Conkle
Agent | License ID: 96495






