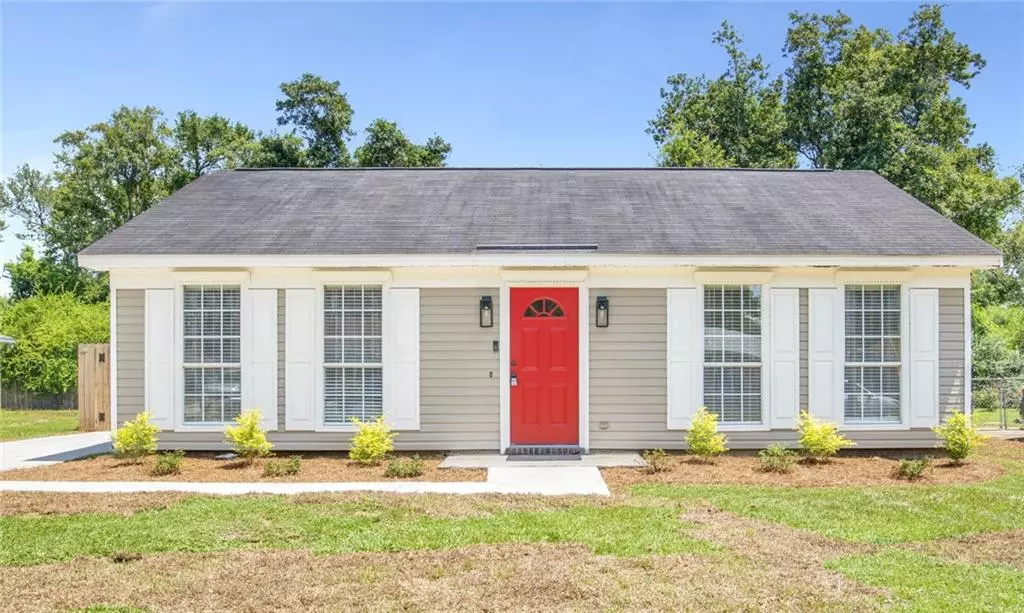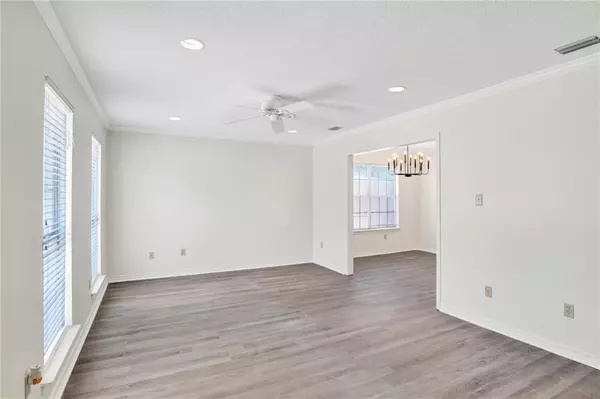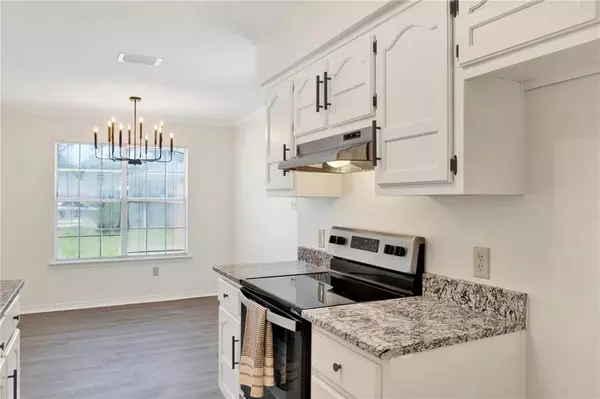Bought with Vernetta Greene • IXL Real Estate LLC
$189,900
$189,000
0.5%For more information regarding the value of a property, please contact us for a free consultation.
3 Beds
2 Baths
1,308 SqFt
SOLD DATE : 10/23/2023
Key Details
Sold Price $189,900
Property Type Single Family Home
Sub Type Single Family Residence
Listing Status Sold
Purchase Type For Sale
Square Footage 1,308 sqft
Price per Sqft $145
Subdivision Crestview Woods
MLS Listing ID 7264918
Sold Date 10/23/23
Bedrooms 3
Full Baths 2
Year Built 1987
Annual Tax Amount $451
Tax Year 451
Lot Size 8,899 Sqft
Property Description
Looking for the perfect home in a great location? Welcome to 4357 Farthbrook Lane in Crestview Woods Subdivision. This home has been updated ceiling to floor from the beautiful light fixtures, recessed lighting, ceiling fans, plantation blinds and luxury vinyl plank flooring throughout. The kitchen features granite counter tops, white cabinetry with hardware that matches perfectly with the new Delta faucet and double sink. The finishing touch is the new stainless-steel appliances. The master bedroom has a huge walk-in closet as well as a large master bathroom. Both bathrooms feature large rain shower heads. There is plenty of storage with built in shelving in the spacious laundry room and hall closet. The freshly landscaped yard is complete with new concrete parking pad and additional space in the back yard which is completely fenced in. And for all the outdoor storage needs the shed remains with the home. All updates are new as of 2023. Flip rule may apply. Call your favorite Realtor today to schedule your appointment.
Location
State AL
County Mobile - Al
Direction Headed south on University Blvd from Airport Blvd, proceed forward to Demetropolis Rd. Turn left onto Aldebaran Way. Turn right onto Polaris Dr. Turn left onto Government Blvd. Turn right onto Knob Hill Dr. Turn left onto Hillandale Dr. Turn left onto E Birchwood Dr. Turn right onto Falow Rd. Turn left onto Fathrbook Ln. The home will be on the right.
Rooms
Basement None
Dining Room Separate Dining Room
Kitchen Cabinets White, Stone Counters
Interior
Interior Features Walk-In Closet(s)
Heating Central
Cooling Ceiling Fan(s), Central Air
Flooring Vinyl
Fireplaces Type None
Appliance Dishwasher, Electric Oven, Electric Range, Electric Water Heater
Laundry Laundry Room
Exterior
Exterior Feature None
Fence Back Yard, Chain Link, Fenced, Privacy
Pool None
Community Features None
Utilities Available Cable Available, Electricity Available, Phone Available, Sewer Available, Water Available
Waterfront Description None
View Y/N true
View Other
Roof Type Shingle
Total Parking Spaces 3
Building
Lot Description Back Yard, Front Yard, Landscaped, Level
Foundation Slab
Sewer Public Sewer
Water Public
Architectural Style Cottage, Traditional
Level or Stories One
Schools
Elementary Schools Kate Shepard
Middle Schools Burns
High Schools Murphy
Others
Acceptable Financing Cash, Conventional, FHA, VA Loan
Listing Terms Cash, Conventional, FHA, VA Loan
Special Listing Condition Standard
Read Less Info
Want to know what your home might be worth? Contact us for a FREE valuation!

Brooks Conkle
brooks.fastsolutions@gmail.comOur team is ready to help you sell your home for the highest possible price ASAP
Brooks Conkle
Agent | License ID: 96495






