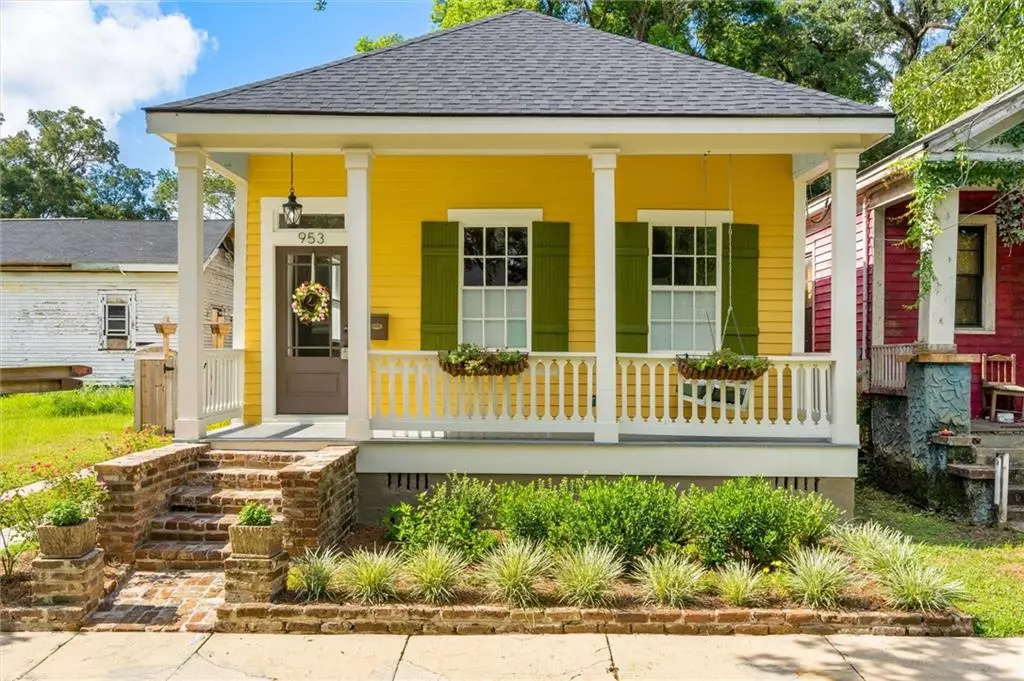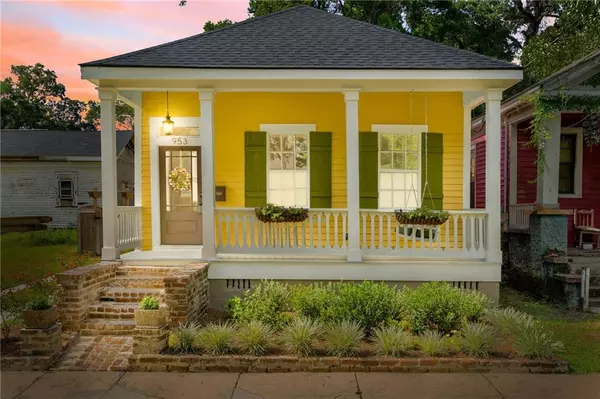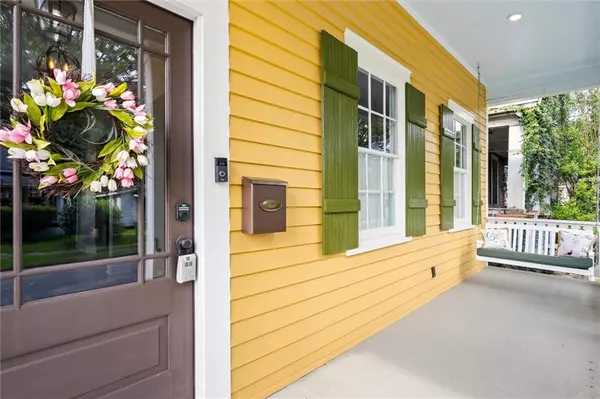Bought with Tricia Graham • Roberts Brothers West
$265,000
$280,000
5.4%For more information regarding the value of a property, please contact us for a free consultation.
2 Beds
2 Baths
1,321 SqFt
SOLD DATE : 10/26/2023
Key Details
Sold Price $265,000
Property Type Single Family Home
Sub Type Single Family Residence
Listing Status Sold
Purchase Type For Sale
Square Footage 1,321 sqft
Price per Sqft $200
Subdivision Oakleigh Historical District
MLS Listing ID 7257121
Sold Date 10/26/23
Bedrooms 2
Full Baths 2
Annual Tax Amount $978
Tax Year 978
Lot Size 4,094 Sqft
Property Description
Oakleigh Garden District (aka the OGD) is a wonderful neighborhood! This home has undergone a full renovation. Featuring 2 beds and 2 full baths, this home has a large open concept common area. The beautiful, updated kitchen offers all white cabinets and stainless steel appliances. Tall ceilings, real wood floors, and all the charm and character you would expect in a Midtown historic home. From the front porch swing you will see dog walkers, bike riders, and stroller pushers. Beautiful Washington Square is only 2 blocks away and hosts neighborhood parties and concerts. Join the OGD Society for all of the information and invitations (optional). Callaghan's Irish Social Club is also only 2 blocks away and is a great place to hear live local bands, visit with friends, and enjoy a delicious burger! Mardi Gras season is an absolute joy here - you have the convenience of a short walk downtown to see the parades, but you are just outside of the loop so you can easily drive to and from work. Walking a few blocks west on tree lined Savannah Street you will find Hummingbird Way Oyster Bar, famous for it's delicious food and award winning chef, and the Historic Oakleigh House Museum. Come see what makes the OGD such a fantastic place to live!
Location
State AL
County Mobile - Al
Direction From Government, take south onto Charles, left on Savannah. Home will be located on the right.
Rooms
Basement None
Primary Bedroom Level Main
Dining Room Open Floorplan
Kitchen Cabinets White
Interior
Interior Features Beamed Ceilings, High Ceilings 10 ft Main
Heating Central
Cooling Ceiling Fan(s), Central Air
Flooring Ceramic Tile, Hardwood
Fireplaces Type Decorative
Appliance Dishwasher, Disposal, Gas Oven, Gas Range, Range Hood
Laundry None
Exterior
Exterior Feature Private Yard
Fence Back Yard, Fenced
Pool None
Community Features None
Utilities Available Electricity Available, Natural Gas Available, Sewer Available, Water Available
Waterfront Description None
View Y/N true
View Other
Roof Type Shingle
Building
Lot Description Back Yard, Level
Foundation See Remarks
Sewer Public Sewer
Water Public
Architectural Style Cottage
Level or Stories One
Schools
Elementary Schools Leinkauf
Middle Schools Calloway Smith
High Schools Murphy
Others
Special Listing Condition Standard
Read Less Info
Want to know what your home might be worth? Contact us for a FREE valuation!

Brooks Conkle
brooks.fastsolutions@gmail.comOur team is ready to help you sell your home for the highest possible price ASAP

Brooks Conkle
Agent | License ID: 96495






