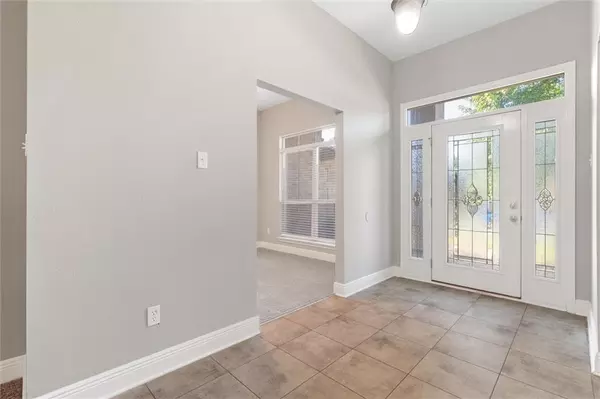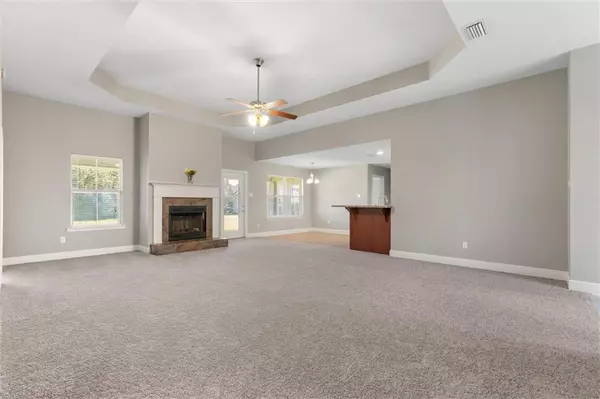Bought with Courtney Pugh • The Vine Realty Group
$290,000
$275,900
5.1%For more information regarding the value of a property, please contact us for a free consultation.
4 Beds
2 Baths
2,269 SqFt
SOLD DATE : 10/25/2023
Key Details
Sold Price $290,000
Property Type Single Family Home
Sub Type Single Family Residence
Listing Status Sold
Purchase Type For Sale
Square Footage 2,269 sqft
Price per Sqft $127
Subdivision Oaks At Westlake
MLS Listing ID 7249373
Sold Date 10/25/23
Bedrooms 4
Full Baths 2
HOA Fees $20/ann
HOA Y/N true
Year Built 2011
Annual Tax Amount $922
Tax Year 922
Lot Size 0.288 Acres
Property Description
This move-in-ready 4 bedroom, 2 bathroom home with a bonus room is located in a quite neighborhood in West Mobile. Located just 2 minutes from the elementary schools, 13 minutes from target and many other stores, about 15 minutes from ATC Mobile, and 30 minutes to Sector Mobile. All of the carpets were replaced (July 2023), the interior of the home was repainted (July 2023), and the air conditioning system was serviced (July 2023) to insure that the new owners can move in and enjoy their new home! In the kitchen you will find a breakfast bar, stainless steal appliances, and a pantry. The main bedroom has two walk in closets and a separate soaking tub and shower along with lots of counter space and two sinks. The large back yard is fenced, has a large porch, and a storage building. The home also features a side entrance garage, oversized laundry room, and so much more! Contact your favorite Realtor today because this home will not be on the market very long! Buyer and/or buyer's Agent to verify any and all information deemed necessary. Listing Broker makes no representation to measurements & square footage accuracy.
Location
State AL
County Mobile - Al
Direction South on Dawes from Cottage Hill. West on Scott Dairy Loop, Continue onto West Lake Rd. The Oaks of Westlake will be on the left. Turn left onto Rigby Dr. The home will be on the right.
Rooms
Basement None
Primary Bedroom Level Main
Dining Room Separate Dining Room
Kitchen Breakfast Bar, Breakfast Room, Pantry
Interior
Interior Features High Ceilings 9 ft Main, Walk-In Closet(s)
Heating Central, Electric
Cooling Ceiling Fan(s), Central Air
Flooring Carpet, Vinyl
Fireplaces Type Wood Burning Stove
Appliance Dishwasher, Electric Cooktop, Electric Oven, Microwave, Refrigerator
Laundry Laundry Room, Main Level
Exterior
Exterior Feature Private Yard
Garage Spaces 2.0
Fence Back Yard, Privacy
Pool None
Community Features None
Utilities Available Electricity Available, Sewer Available, Water Available
Waterfront Description None
View Y/N true
View Other
Roof Type Ridge Vents,Shingle
Garage true
Building
Lot Description Back Yard
Foundation Slab
Sewer Public Sewer
Water Public
Architectural Style Traditional
Level or Stories One
Schools
Elementary Schools Hutchens/Dawes
Middle Schools Bernice J Causey
High Schools Baker
Others
Special Listing Condition Standard
Read Less Info
Want to know what your home might be worth? Contact us for a FREE valuation!

Brooks Conkle
brooks.fastsolutions@gmail.comOur team is ready to help you sell your home for the highest possible price ASAP

Brooks Conkle
Agent | License ID: 96495






