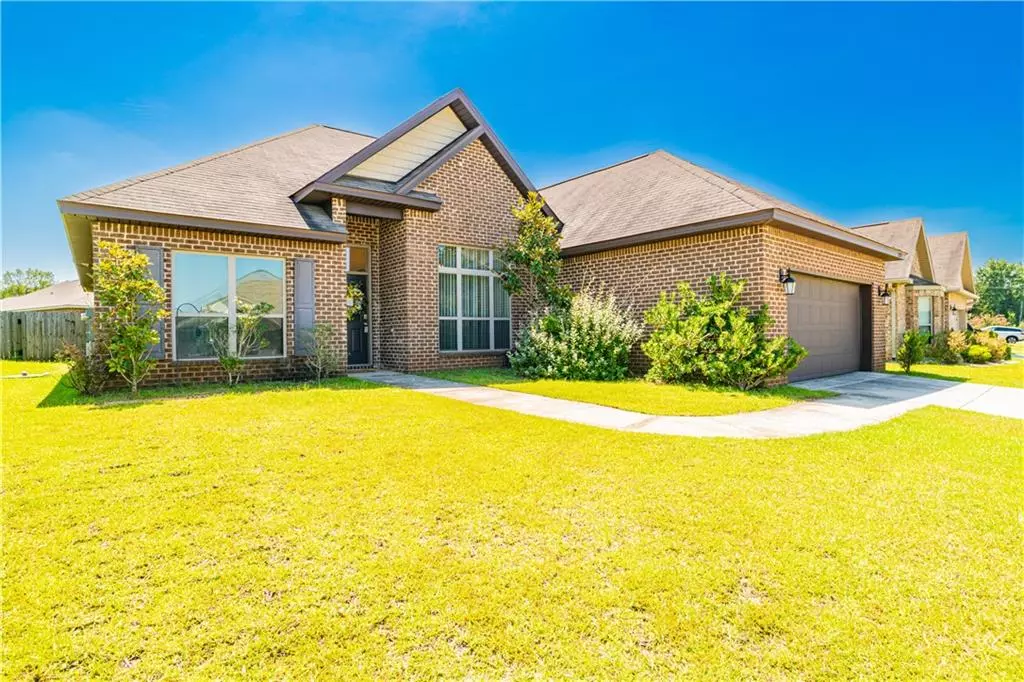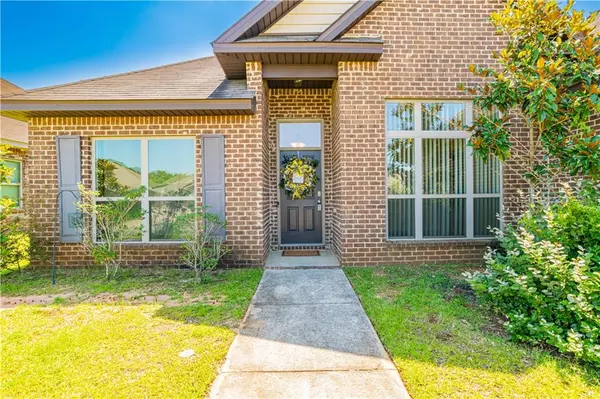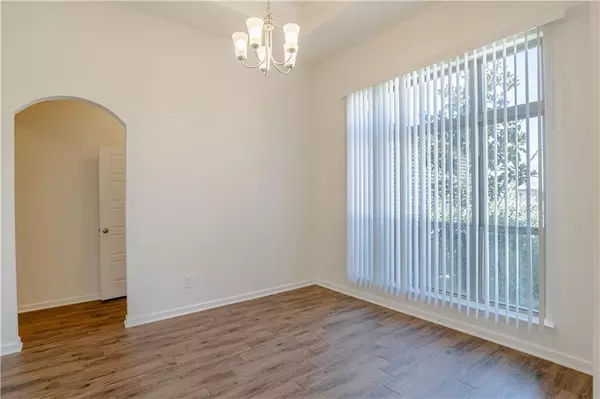Bought with Sammy Morris • IXL Real Estate-Eastern Shore
$285,000
$274,900
3.7%For more information regarding the value of a property, please contact us for a free consultation.
4 Beds
2.5 Baths
2,335 SqFt
SOLD DATE : 10/27/2023
Key Details
Sold Price $285,000
Property Type Single Family Home
Sub Type Single Family Residence
Listing Status Sold
Purchase Type For Sale
Square Footage 2,335 sqft
Price per Sqft $122
Subdivision Colleton Place
MLS Listing ID 7254004
Sold Date 10/27/23
Bedrooms 4
Full Baths 2
Half Baths 1
HOA Fees $29/ann
HOA Y/N true
Year Built 2016
Annual Tax Amount $2,367
Tax Year 2367
Lot Size 7,318 Sqft
Property Description
Welcome to The Davenport D, a spacious and stylish 2,323 sq. ft. D. R. Horton floor plan, perfect for modern living. This home boasts 4 bedrooms, 2.5 baths, and a two-car garage, offering ample space for a growing family or anyone who loves open living. As you step into the home, you are greeted by a welcoming foyer that cleverly separates the 4th bedroom from the dining room, creating a sense of privacy and functionality. The large kitchen and open family room await beyond, adorned with elegant trey ceilings, adding a touch of sophistication to the living space. Cooking enthusiasts will be delighted by the well-designed kitchen, complete with a sizable pantry and a nook area perfect for comfortable seating during family meals.
The master bedroom is thoughtfully located on a separate side of the house, ensuring peace and tranquility. The master bath is a true oasis, featuring a dual sink and vanity, a separate shower and tub, and a truly expansive walk-in closet in an L shape, providing an abundance of storage space for all your needs. The garage entry to the house also features a foyer, complete with a convenient half bath, ideal for guests and family members alike. The second bedroom is not to be overlooked, boasting a generous closet and a close proximity to the laundry room, adding practicality to everyday living. Separating the second and third bedrooms is an additional closet and a full bath with a shower/tub combo, catering to both convenience and comfort. The third bedroom offers yet another walk-in closet, ensuring plenty of storage options for everyone in the household. This home truly has it all and is a must-see! Don't miss out on the opportunity to own this beautiful property. Call today to schedule your personal showing and discover your future dream home! Please note that the Listing Broker makes no representation of accuracy of square footage.
Location
State AL
County Mobile - Al
Direction FROM AIRPORT BLVD, TAKE SCHILLINGER NORTH, CROSS OVER ZEIGLER, WEST ON HOWELLS FERRY, COLLETON SUBDIVISION IS 1/2 MILE ON LEFT
Rooms
Basement None
Primary Bedroom Level Main
Dining Room Separate Dining Room
Kitchen Breakfast Bar, Eat-in Kitchen
Interior
Interior Features Smart Home, Tray Ceiling(s)
Heating Central
Cooling Central Air
Flooring Carpet, Ceramic Tile, Hardwood, Laminate
Fireplaces Type None
Appliance Dishwasher, Disposal
Laundry Laundry Room, Main Level
Exterior
Exterior Feature None
Garage Spaces 2.0
Fence Back Yard
Pool None
Community Features None
Utilities Available Electricity Available
Waterfront Description None
View Y/N true
View City, Other
Roof Type Shingle
Garage true
Building
Lot Description Back Yard, Front Yard, Landscaped
Foundation Slab
Sewer Public Sewer
Water Public
Architectural Style Traditional
Level or Stories One
Schools
Elementary Schools Allentown
Middle Schools Semmes
High Schools Mary G Montgomery
Others
Special Listing Condition Standard
Read Less Info
Want to know what your home might be worth? Contact us for a FREE valuation!

Brooks Conkle
brooks.fastsolutions@gmail.comOur team is ready to help you sell your home for the highest possible price ASAP
Brooks Conkle
Agent | License ID: 96495






