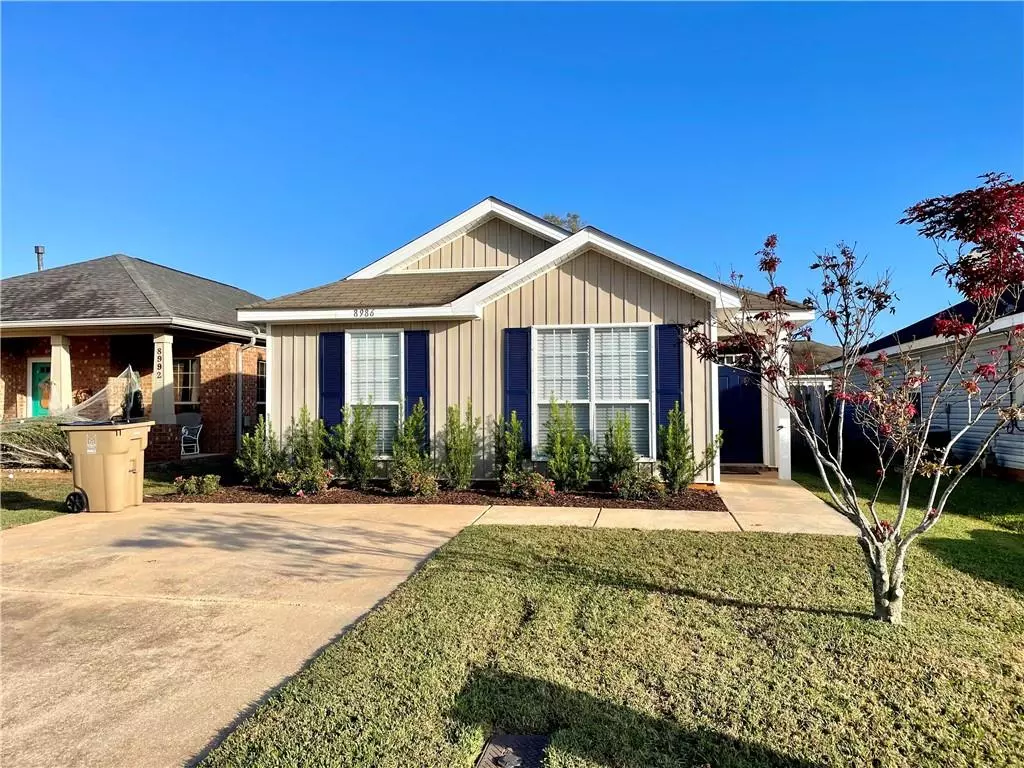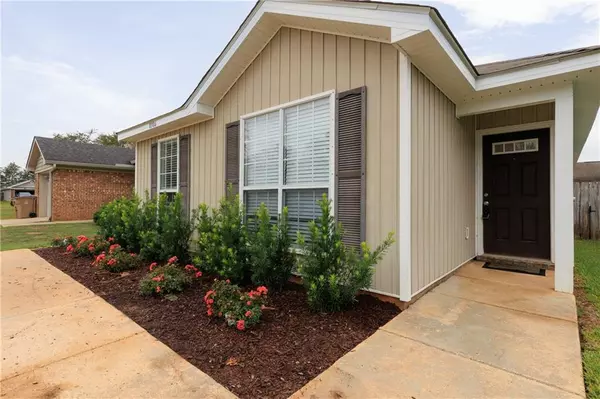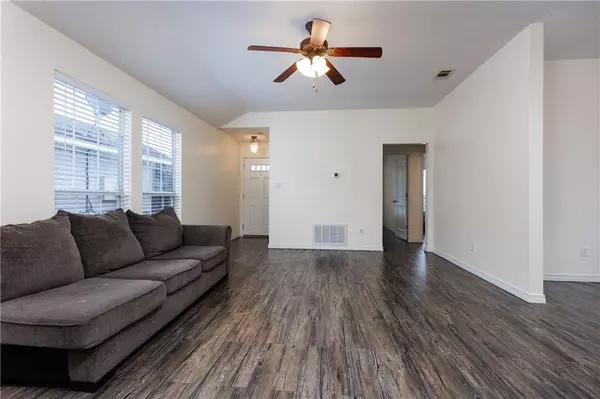Bought with Paula Kelley • eXp Realty Southern Branch
$195,000
$185,205
5.3%For more information regarding the value of a property, please contact us for a free consultation.
3 Beds
2 Baths
1,267 SqFt
SOLD DATE : 10/31/2023
Key Details
Sold Price $195,000
Property Type Single Family Home
Sub Type Single Family Residence
Listing Status Sold
Purchase Type For Sale
Square Footage 1,267 sqft
Price per Sqft $153
Subdivision Spring Grove
MLS Listing ID 7279230
Sold Date 10/31/23
Bedrooms 3
Full Baths 2
HOA Fees $7
HOA Y/N true
Year Built 2010
Annual Tax Amount $593
Tax Year 593
Lot Size 5,776 Sqft
Property Description
***VRM: Seller will entertain offers from $185,000 to $205,000*** This charming 3 bedroom, 2 bath retreat built in 2010 is perfect for those seeking a low-maintenance lifestyle without compromising on style. Step inside and be greeted by the inviting atmosphere, thanks to the freshly painted walls and the brand-new vinyl peel and stick wood flooring that adds a touch of warmth and elegance. Per Seller, decorative shutters and front door to be freshly painted before close. Split bedroom plan with two bedrooms at the front of the house and a sizeable primary with attached bathroom and walk-in closet at the back of the home. The cozy level backyard is a hidden gem, offering a peaceful oasis for relaxation and entertainment with a covered rear porch. Conveniently located in the highly sought-after West Mobile area, this cottage offers easy access to a variety of amenities, including shopping centers, dining options, and recreational activities. Schedule a viewing today and let yourself fall in love with the charm and convenience of this West Mobile gem! *Listing Agent(s)/Brokerage do not guarantee the accuracy of square footage and descriptives. Buyer(s)/Buyer Agent to verify.*
Location
State AL
County Mobile - Al
Direction West on Airport past Schillinger Rd. Left on Dawes. 2.5 miles. Cross Jeff Hamilton via the roundabout. Spring Grove N is on the right before Cottage Hill Rd. Take Spring Grove Dr N which merges into Spring Grove E then Spring Grove S. Home is on the right, a few houses down from the curve of Spring Grove S.
Rooms
Basement None
Dining Room Dining L
Kitchen Breakfast Bar, Cabinets Stain, Eat-in Kitchen, Laminate Counters, Pantry, View to Family Room
Interior
Interior Features High Ceilings 9 ft Main, High Speed Internet, Walk-In Closet(s)
Heating Central, Electric
Cooling Ceiling Fan(s), Central Air, Electric
Flooring Vinyl
Fireplaces Type None
Appliance Dishwasher, Disposal, Dryer, Electric Range, Electric Water Heater, Microwave, Refrigerator, Washer
Laundry In Hall, Laundry Room, Main Level
Exterior
Exterior Feature Awning(s), Storage
Fence Back Yard, Privacy, Wood
Pool None
Community Features Homeowners Assoc, Near Schools, Near Shopping, Sidewalks, Street Lights
Utilities Available Cable Available, Electricity Available, Phone Available, Sewer Available, Underground Utilities, Water Available
Waterfront Description None
View Y/N true
View Other
Roof Type Shingle
Total Parking Spaces 2
Garage true
Building
Lot Description Back Yard, Front Yard, Level
Foundation Slab
Sewer Public Sewer
Water Public
Architectural Style Cottage
Level or Stories One
Schools
Elementary Schools O'Rourke
Middle Schools Bernice J Causey
High Schools Baker
Others
Acceptable Financing Cash, Conventional, FHA, VA Loan
Listing Terms Cash, Conventional, FHA, VA Loan
Special Listing Condition Standard
Read Less Info
Want to know what your home might be worth? Contact us for a FREE valuation!

Brooks Conkle
brooks.fastsolutions@gmail.comOur team is ready to help you sell your home for the highest possible price ASAP

Brooks Conkle
Agent | License ID: 96495






