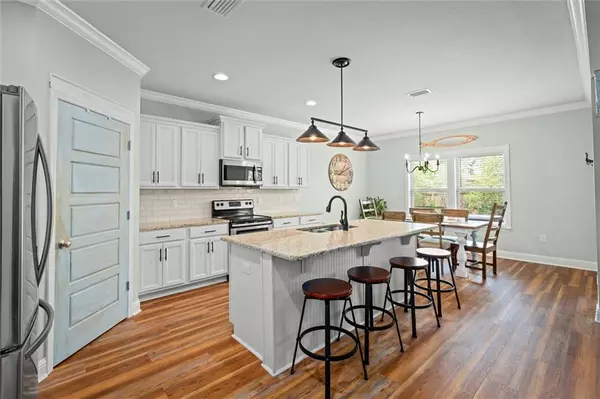Bought with Daphne Cook • eXp Realty Southern Branch
$410,000
$420,000
2.4%For more information regarding the value of a property, please contact us for a free consultation.
4 Beds
2.5 Baths
2,306 SqFt
SOLD DATE : 11/22/2023
Key Details
Sold Price $410,000
Property Type Single Family Home
Sub Type Single Family Residence
Listing Status Sold
Purchase Type For Sale
Square Footage 2,306 sqft
Price per Sqft $177
Subdivision Grace Magnolias
MLS Listing ID 7274353
Sold Date 11/22/23
Bedrooms 4
Full Baths 2
Half Baths 1
HOA Fees $25/ann
HOA Y/N true
Year Built 2017
Annual Tax Amount $220
Tax Year 220
Lot Size 0.350 Acres
Property Description
Wow!!! big reduction in Grace Magnolias. This perfect home combines comfort, style, and convenience. Look no furtherthan this stunning 4 bedroom, 2.5 bath Craftsman-style brick home located in Spanish Fort! Situated in a prime location with easy accessto all directions, this home offers privacy and accessibility. As you step inside, you'll immediately appreciate the open living design that'sperfect for entertaining guests. The kitchen is truly the heart of the home, featuring gorgeous granite countertops, white cabinets, and aconvenient walk-in pantry. The living area boasts raised tray ceilings, making it the ideal center point for your family's daily activities. Themaster bedroom is spacious and inviting, with the option of a cozy sitting area. The main bath features a separate shower and soaking tub, making it the perfect place to unwind after a long day. This home has luxury vinyl plank waterproof flooring throughout. And when it's timeto enjoy the great outdoors, you'll love relaxing on the screened-in back porch overlooking the beautifully landscaped private rear yard.But that's not all - this home has something for everyone, including a "Man Cave" tucked away in the corner of the yard. Come see all thatthis amazing home has to offer and start living your dream life today!
Location
State AL
County Baldwin - Al
Direction Take Hwy 31 north through Spanish Fort turn left into Grace Magnolia Subdivision on Squirrel Dr. at stop sign turn right on Squirrel Dr. to left on Aurora Way you have arrived at your destination.
Rooms
Basement None
Primary Bedroom Level Main
Dining Room Open Floorplan
Kitchen Breakfast Bar, Country Kitchen, Pantry, Pantry Walk-In, Stone Counters, View to Family Room
Interior
Interior Features Entrance Foyer, High Ceilings 9 ft Lower, Tray Ceiling(s), Walk-In Closet(s)
Heating Central, Electric
Cooling Central Air
Flooring Vinyl, Other
Fireplaces Type None
Appliance Dishwasher, Disposal, Electric Range, Microwave
Laundry Laundry Room
Exterior
Exterior Feature Garden, Private Yard
Garage Spaces 2.0
Fence Back Yard, Fenced
Pool None
Community Features None
Utilities Available Cable Available, Electricity Available, Sewer Available, Underground Utilities
Waterfront Description None
View Y/N true
View Other
Roof Type Composition,Ridge Vents
Garage true
Building
Lot Description Back Yard, Landscaped
Foundation Slab
Sewer Public Sewer
Water Public
Architectural Style Craftsman
Level or Stories One
Schools
Elementary Schools Stonebridge
Middle Schools Spanish Fort
High Schools Spanish Fort
Others
Acceptable Financing Cash, Conventional, FHA
Listing Terms Cash, Conventional, FHA
Special Listing Condition Standard
Read Less Info
Want to know what your home might be worth? Contact us for a FREE valuation!

Brooks Conkle
brooks.fastsolutions@gmail.comOur team is ready to help you sell your home for the highest possible price ASAP
Brooks Conkle
Agent | License ID: 96495






