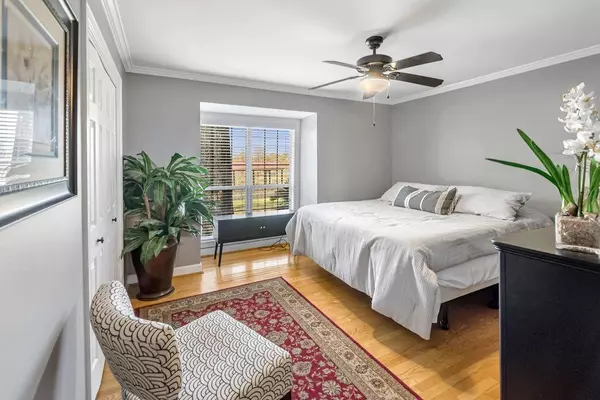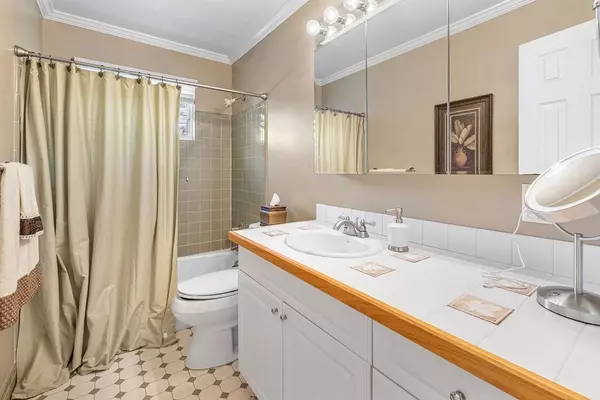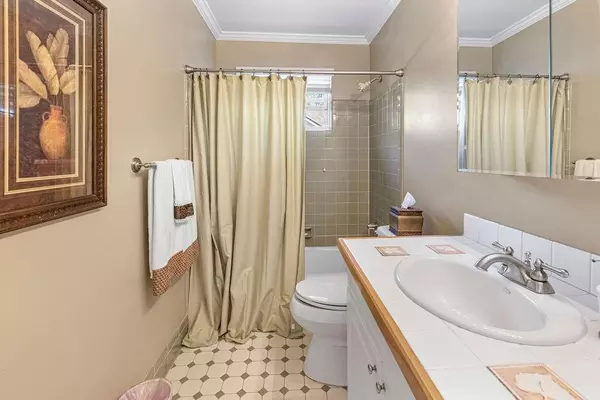Bought with Michelle Rogers • Berkshire Hathaway Cooper & Co
$480,000
$450,000
6.7%For more information regarding the value of a property, please contact us for a free consultation.
3 Beds
3 Baths
2,225 SqFt
SOLD DATE : 12/14/2023
Key Details
Sold Price $480,000
Property Type Single Family Home
Sub Type Single Family Residence
Listing Status Sold
Purchase Type For Sale
Square Footage 2,225 sqft
Price per Sqft $215
Subdivision Rabbit Creek Court
MLS Listing ID 7299984
Sold Date 12/14/23
Bedrooms 3
Full Baths 3
Year Built 1972
Annual Tax Amount $1,235
Tax Year 1235
Lot Size 0.541 Acres
Property Description
Waterfront home with 200' on Rabbit Creek and convenient to downtown Mobile. Generous size kitchen has chocolate glazed, bisque colored cabinetry, corian countertops, Italian mosaic tile backsplashes and ceramic tile flooring. All appliances remain. Next to kitchen is a bright sun-room with water view and doors to outside deck. The owners' suite, split away from the other 2 bedrooms, has a large walk-in tile shower with two shower heads and steam shower, big windows with view of the water and French doors to the outside patio deck. Other two bedrooms each have their own bathrooms. Enjoy amazing sunsets on the wooden deck overlooking the water with access from master bedroom, den and breakfast room. Very comfortable and large den with wood burning fireplace & ceiling fans. There's a detached game room/play room perfect for a media room or workshop. Roof is only 5 years old. Very comfortable home!
Location
State AL
County Mobile - Al
Direction Via I-10 Continue on I-10 to AL-193 S. Take exit 17A-17B from I-10 W or I-10 E Use right two lanes to take exit 17A-17B to merge onto AL-193 toward Dauphin Island Continue on AL-193 S Turn left onto Rabbit Creed Dr. Turn left onto Dog River Rd. Turn Left on to Rabbit Creek Ct. Destination will be at end of Rabbit Creek Ct.
Rooms
Basement None
Dining Room Separate Dining Room
Kitchen Pantry
Interior
Interior Features Walk-In Closet(s)
Heating Central
Cooling Central Air
Flooring Hardwood
Fireplaces Type Wood Burning Stove
Appliance Dishwasher, Gas Range, Microwave, Refrigerator
Laundry None
Exterior
Exterior Feature None
Garage Spaces 2.0
Fence None
Pool None
Community Features None
Utilities Available Cable Available, Electricity Available, Natural Gas Available, Sewer Available
Waterfront Description None
View Y/N true
View Other
Roof Type Shingle
Garage true
Building
Lot Description Cul-De-Sac
Foundation None
Sewer Public Sewer
Water Public
Architectural Style Ranch
Level or Stories One
Schools
Elementary Schools Hollingers Island
Middle Schools Katherine H Hankins
High Schools Theodore
Others
Special Listing Condition Standard
Read Less Info
Want to know what your home might be worth? Contact us for a FREE valuation!

Brooks Conkle
brooks.fastsolutions@gmail.comOur team is ready to help you sell your home for the highest possible price ASAP

Brooks Conkle
Agent | License ID: 96495






