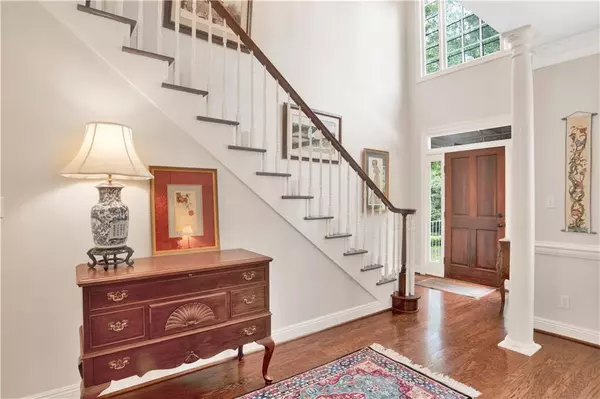Bought with Not Multiple Listing • NOT MULTILPLE LISTING
$685,000
$725,000
5.5%For more information regarding the value of a property, please contact us for a free consultation.
4 Beds
3.5 Baths
3,375 SqFt
SOLD DATE : 12/14/2023
Key Details
Sold Price $685,000
Property Type Single Family Home
Sub Type Single Family Residence
Listing Status Sold
Purchase Type For Sale
Square Footage 3,375 sqft
Price per Sqft $202
Subdivision Rock Creek
MLS Listing ID 7239832
Sold Date 12/14/23
Bedrooms 4
Full Baths 3
Half Baths 1
HOA Y/N true
Year Built 1996
Annual Tax Amount $1,293
Tax Year 1293
Lot Size 1.000 Acres
Property Description
Wonderful curb appeal and beautiful features continue throughout this home. Nice foyer entrance with gorgeous hardwood floors that extend into Living & Dining Rooms. Gas fireplace was originally wood-burning, so can be easily converted again. Updated kitchen with pretty granite counters and stainless appliances. Breakfast area overlooks the extensive deck. Large primary suite is on the main level. The updated primary bathroom has separate shower, jetted tub & dual sinks. Three graciously sized bedrooms upstairs with 2 full bathrooms. Spacious flex room upstairs, that could be used as office, craft room or converted into an extra bedroom. Nice plantation shutters . Multiple linen closets and storage spaces in this home. House is plumbed for Natural gas stove & gas water heater. New generator installed in 2022. New upstairs HVAC unit installed in 2022. House painted & stucco resealed in 2020. New roof installed in 2017. Attic blanket & Solar Attic fan installed in 2015. Home was completely replumbed in 2007. Owner installed several new windows & exterior doors in 2007. All updates per seller. Please scheduled your appointment to view this lovely home.
Location
State AL
County Baldwin - Al
Direction At Rock Creek Parkway & Clubhouse Dr, head north on Clubhouse Dr. Home is on the right.
Rooms
Basement None
Primary Bedroom Level Main
Dining Room Open Floorplan, Separate Dining Room
Kitchen Cabinets White, Eat-in Kitchen, Pantry, Stone Counters, View to Family Room
Interior
Interior Features Double Vanity, Entrance Foyer, High Ceilings 10 ft Lower, Walk-In Closet(s)
Heating Central, Zoned
Cooling Ceiling Fan(s), Central Air, Zoned
Flooring Carpet, Ceramic Tile, Hardwood
Fireplaces Type Gas Log, Living Room
Appliance Dishwasher, Electric Range, Microwave
Laundry Main Level
Exterior
Exterior Feature None
Garage Spaces 2.0
Fence None
Pool None
Community Features Clubhouse, Golf, Homeowners Assoc, Near Schools, Near Shopping, Near Trails/Greenway, Pool, Restaurant, Sidewalks, Street Lights
Utilities Available Other
Waterfront Description None
View Y/N true
View Golf Course
Roof Type Composition,Shingle
Garage true
Building
Lot Description Back Yard, Front Yard, On Golf Course
Foundation Slab
Sewer Public Sewer
Water Public
Architectural Style Traditional
Level or Stories Two
Schools
Elementary Schools Fairhope East
Middle Schools Fairhope
High Schools Fairhope
Others
Special Listing Condition Standard
Read Less Info
Want to know what your home might be worth? Contact us for a FREE valuation!

Brooks Conkle
brooks.fastsolutions@gmail.comOur team is ready to help you sell your home for the highest possible price ASAP

Brooks Conkle
Agent | License ID: 96495






