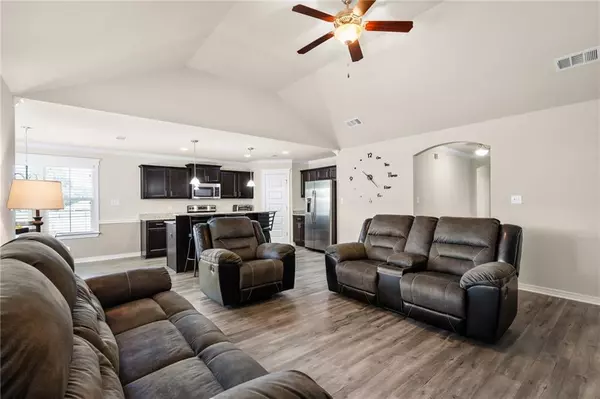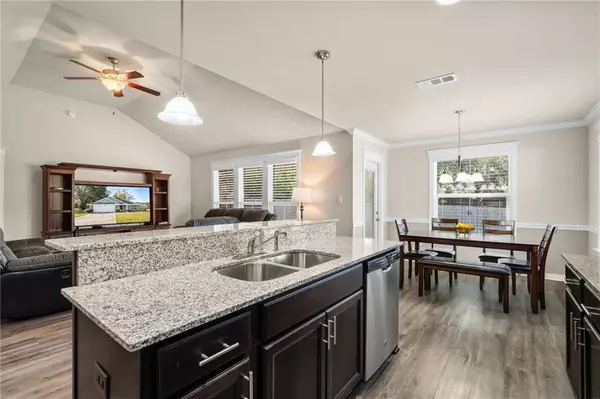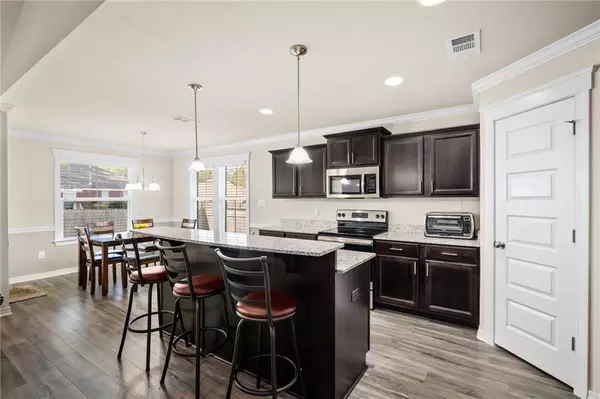Bought with Not Multiple Listing • NOT MULTILPLE LISTING
$250,000
$255,265
2.1%For more information regarding the value of a property, please contact us for a free consultation.
3 Beds
2 Baths
1,744 SqFt
SOLD DATE : 12/22/2023
Key Details
Sold Price $250,000
Property Type Single Family Home
Sub Type Single Family Residence
Listing Status Sold
Purchase Type For Sale
Square Footage 1,744 sqft
Price per Sqft $143
Subdivision Woodland Hills
MLS Listing ID 7294364
Sold Date 12/22/23
Bedrooms 3
Full Baths 2
HOA Fees $10/ann
HOA Y/N true
Year Built 2017
Annual Tax Amount $940
Tax Year 940
Lot Size 10,467 Sqft
Property Description
**USDA eligible for 100% and no money down** VRM Seller will entertain offers between $255,000- $265,000.
Welcome to your new beautiful home built by John Howard located in the popular Woodland Hills subdivision. This home features luxury wood plank flooring, an open living area floor plan, split bedroom lay out, granite counter tops with an eat in kitchen, attached double garage, privacy fenced back yard with an open patio area. The large master bedroom has a separate shower and soaking tub, room darkening shades, large walk in closet and door that leads directly to your laundry room. There is a home security system in place with motion detection and cameras on the interior as well as the exterior. The home also offers LP TechShield Radiant Heat Barrier in attic, Square D Electrical Panel w/surge breaker, and storm shutters. This home has so many extras to offer you better run to see it before its gone.
Location
State AL
County Mobile - Al
Direction Schillinger Rd to Howells Ferry Rd, right on Eunice Dr, right on Woods Pointe, left on Woodland Hills Dr. Take 2nd right, Woodhinge Ct, home in culdesac on right.
Rooms
Basement None
Dining Room Open Floorplan
Kitchen Breakfast Bar, Cabinets Stain, Eat-in Kitchen, Pantry, View to Family Room
Interior
Interior Features Double Vanity, High Ceilings 9 ft Main, Tray Ceiling(s), Walk-In Closet(s)
Heating Central
Cooling Central Air
Flooring Carpet, Laminate
Fireplaces Type None
Appliance Dishwasher, Electric Range, Microwave, Refrigerator
Laundry In Bathroom, In Hall
Exterior
Exterior Feature Private Front Entry, Private Yard
Garage Spaces 2.0
Fence Back Yard
Pool None
Community Features None
Utilities Available Electricity Available
Waterfront Description None
View Y/N true
View Other
Roof Type Shingle
Garage true
Building
Lot Description Back Yard, Cul-De-Sac
Foundation Slab
Sewer Public Sewer
Water Public
Architectural Style Traditional
Level or Stories One
Schools
Elementary Schools Allentown
Middle Schools Cl Scarborough
High Schools Mary G Montgomery
Others
Special Listing Condition Standard
Read Less Info
Want to know what your home might be worth? Contact us for a FREE valuation!

Brooks Conkle
brooks.fastsolutions@gmail.comOur team is ready to help you sell your home for the highest possible price ASAP

Brooks Conkle
Agent | License ID: 96495






