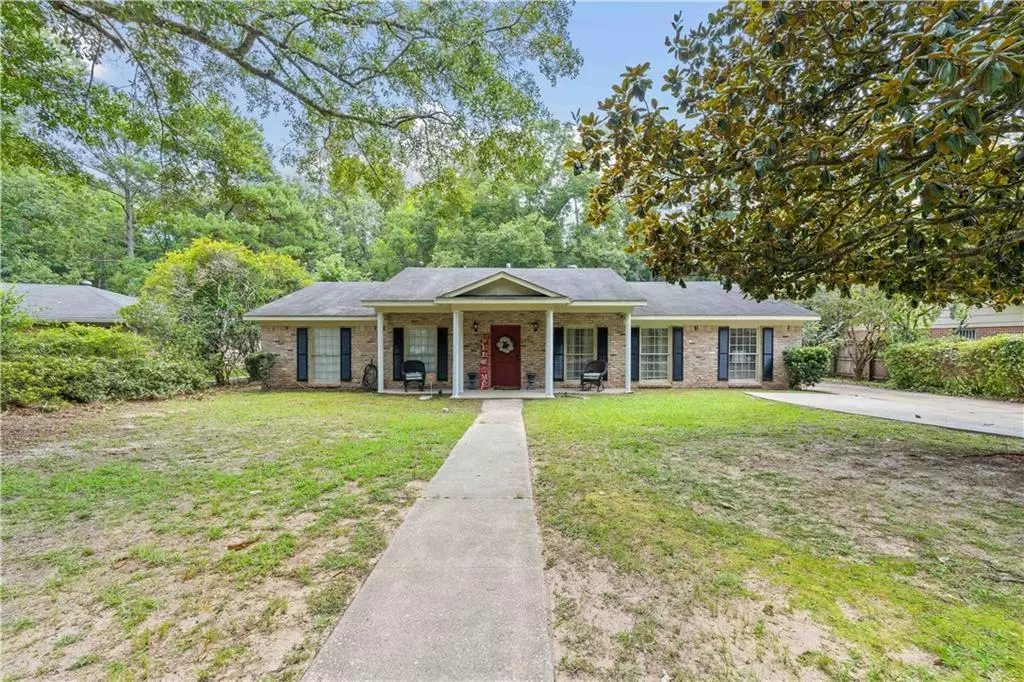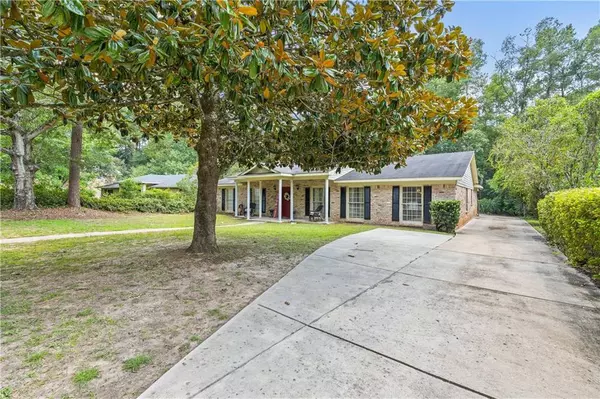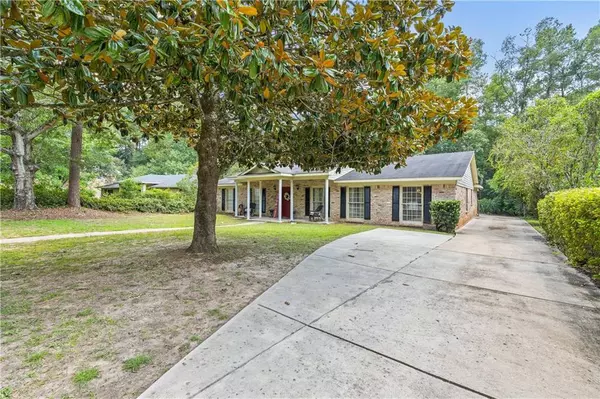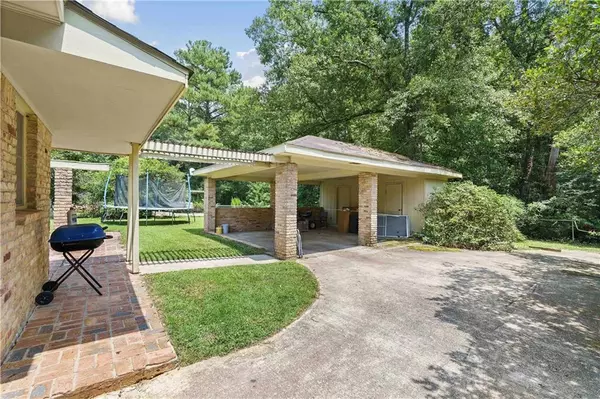Bought with Jarrett Mccraw • eXp Realty Southern Branch
$175,000
$222,900
21.5%For more information regarding the value of a property, please contact us for a free consultation.
4 Beds
2 Baths
1,950 SqFt
SOLD DATE : 12/28/2023
Key Details
Sold Price $175,000
Property Type Single Family Home
Sub Type Single Family Residence
Listing Status Sold
Purchase Type For Sale
Square Footage 1,950 sqft
Price per Sqft $89
Subdivision Park Forest East
MLS Listing ID 7255248
Sold Date 12/28/23
Bedrooms 4
Full Baths 2
Year Built 1972
Annual Tax Amount $766
Tax Year 766
Lot Size 0.293 Acres
Property Description
Do yall know how challenging it is to find a spacious Affordable FOUR-bedroom house with Two bathrooms? Well....IT was until 5759 Parkmont Circle S became available!!! Let me tell yall about it!! Upon driving up the curb appeal just grabs you! Come on in, you're greeted with a spacious foyer! Look to the right and you have a formal living room and off of it is a formal dining room! Head on through to the kitchen that ALSO has an additional eating area! Is that a HUGE family room? Yes, IT SURE IS! There's plenty of room for entertaining! Off of the family room are French doors that lead to a very spacious yard that also has a outdoor area that'll support cookouts! This home offers so much and is conveniently located near shopping and eateries! Why are you still reading this? You should have already called to schedule your personal viewing! Don't sleep on this one! Nothing this good will last!
Location
State AL
County Mobile - Al
Direction West on Airport, right on University Blvd, left on Ziegler, Left on Ziegler Service road, Right onto Parkmont Cr E follow around and house will be on the left
Rooms
Basement None
Primary Bedroom Level Main
Dining Room Separate Dining Room
Kitchen Eat-in Kitchen
Interior
Interior Features Entrance Foyer
Heating Central
Cooling Ceiling Fan(s), Central Air
Flooring Carpet, Laminate
Fireplaces Type Family Room
Appliance Dishwasher
Laundry Laundry Room
Exterior
Exterior Feature None
Fence Back Yard
Pool None
Community Features None
Utilities Available Electricity Available, Natural Gas Available, Water Available
Waterfront Description None
View Y/N true
View City
Roof Type Shingle
Total Parking Spaces 2
Building
Lot Description Back Yard, Level
Foundation Slab
Sewer Public Sewer
Water Public
Architectural Style Ranch
Level or Stories One
Schools
Elementary Schools John Will
Middle Schools Cl Scarborough
High Schools Mattie T Blount
Others
Acceptable Financing Cash, Conventional
Listing Terms Cash, Conventional
Special Listing Condition Standard
Read Less Info
Want to know what your home might be worth? Contact us for a FREE valuation!

Brooks Conkle
brooks.fastsolutions@gmail.comOur team is ready to help you sell your home for the highest possible price ASAP
Brooks Conkle
Agent | License ID: 96495






