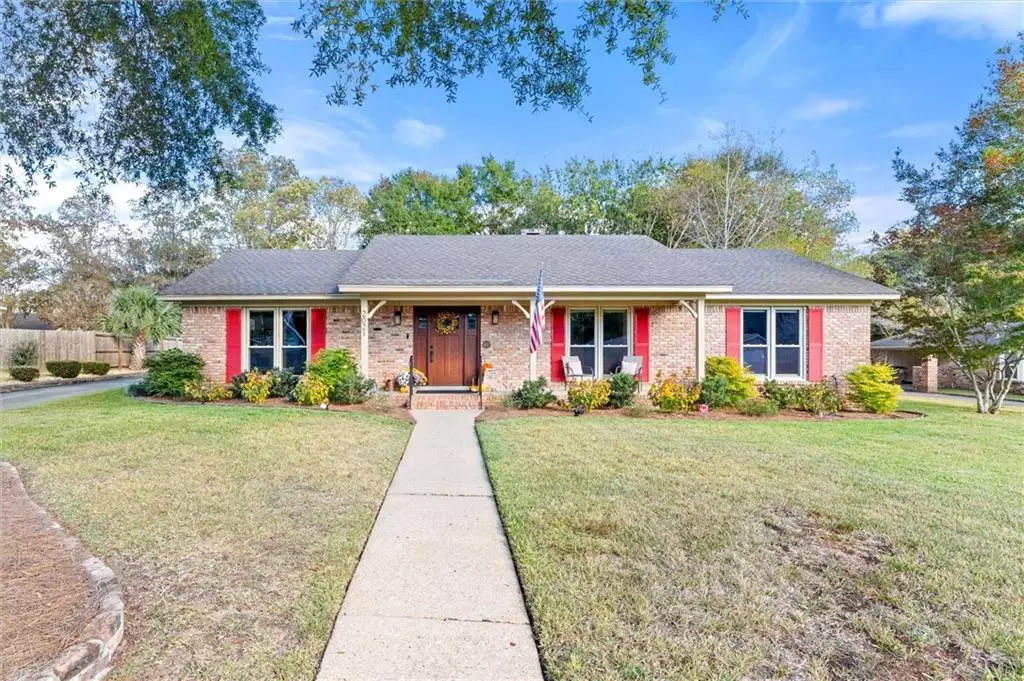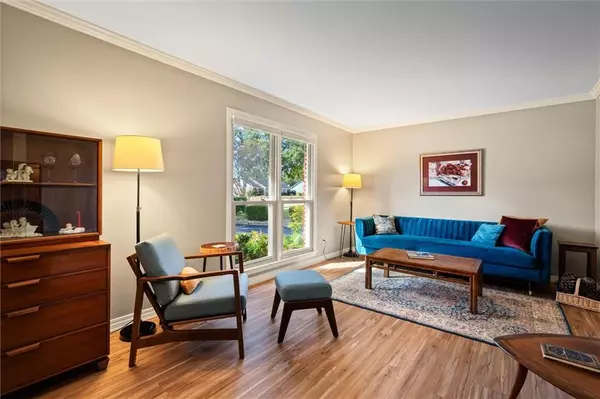Bought with Lisa Young • Bellator RE & Development Mob
$319,000
$339,500
6.0%For more information regarding the value of a property, please contact us for a free consultation.
4 Beds
2.5 Baths
2,379 SqFt
SOLD DATE : 01/04/2024
Key Details
Sold Price $319,000
Property Type Single Family Home
Sub Type Single Family Residence
Listing Status Sold
Purchase Type For Sale
Square Footage 2,379 sqft
Price per Sqft $134
Subdivision Hickory Ridge
MLS Listing ID 7301249
Sold Date 01/04/24
Bedrooms 4
Full Baths 2
Half Baths 1
Annual Tax Amount $1,275
Tax Year 1275
Lot Size 0.417 Acres
Property Description
Beautifully updated and well-maintained home in the popular Hickory Ridge Subdivision. Conveniently located off Hillcrest Road, it is close to shopping, schools, and churches. 4 bedrooms, 2.5 bathrooms, the primary bedroom/bathroom has a walk-in closet, double vanities, and a walk-in shower. There is a living room, separate dining room, renovated kitchen with knotty cherry cabinets, convenient drawers, amazing pantry, recessed lighting, under the counter lighting, and a tile backsplash with unique red quartz countertops. The den has a brick fireplace, built-in bookcases, and a glass door opening to a screened enclosed patio, with an “Endless Pool,” great for serious and casual swimmers. In addition to the smooth current, the pool includes therapeutic jets, an electric heater, and a manual roller cover. "Per the seller,” new hydraulics, a liner, and a cover will be installed this Fall/Winter. The flooring throughout is luxury vinyl plank and ceramic tile. All exterior doors, including the garage door, have been replaced. The windows are double paned, and additional insulation was added. There is a double garage attached, with a storage room/workshop. The yard is nicely landscaped, with a sprinkler system in the front and back yards. A wood privacy fence with gates encloses the backyard and drains have been added. The refrigerator, washer/dryer will remain.
Listing Company makes no representation as to accuracy of square footage :buyer to verify.
Location
State AL
County Mobile - Al
Direction West on Cottage Hill ,Right on Hillcrest, Right into Hickory Ridge Subdivision, Right on Timberly, Right on Pine Needle Drive East, Home on left.
Rooms
Basement None
Primary Bedroom Level Main
Dining Room Separate Dining Room
Kitchen Cabinets Stain, Pantry, Stone Counters
Interior
Interior Features Bookcases, Crown Molding, Walk-In Closet(s)
Heating Central, Natural Gas
Cooling Central Air
Flooring Ceramic Tile, Vinyl
Fireplaces Type Family Room, Gas Log, Masonry
Appliance Dishwasher, Disposal, Electric Range, Microwave, Refrigerator, Washer
Laundry Laundry Room
Exterior
Exterior Feature Rain Gutters
Garage Spaces 2.0
Fence Fenced, Privacy
Pool Above Ground, Heated, Screen Enclosure, Vinyl, Private
Community Features None
Utilities Available None
Waterfront Description None
View Y/N true
View Other
Roof Type Composition
Garage true
Building
Lot Description Back Yard, Landscaped, Sprinklers In Front, Sprinklers In Rear
Foundation Slab
Sewer Other
Water Public
Architectural Style Ranch
Level or Stories One
Schools
Elementary Schools Mobile - Other
Middle Schools Mobile - Other
High Schools Mobile - Other
Others
Acceptable Financing Cash, Conventional, FHA
Listing Terms Cash, Conventional, FHA
Special Listing Condition Standard
Read Less Info
Want to know what your home might be worth? Contact us for a FREE valuation!

Brooks Conkle
brooks.fastsolutions@gmail.comOur team is ready to help you sell your home for the highest possible price ASAP

Brooks Conkle
Agent | License ID: 96495






