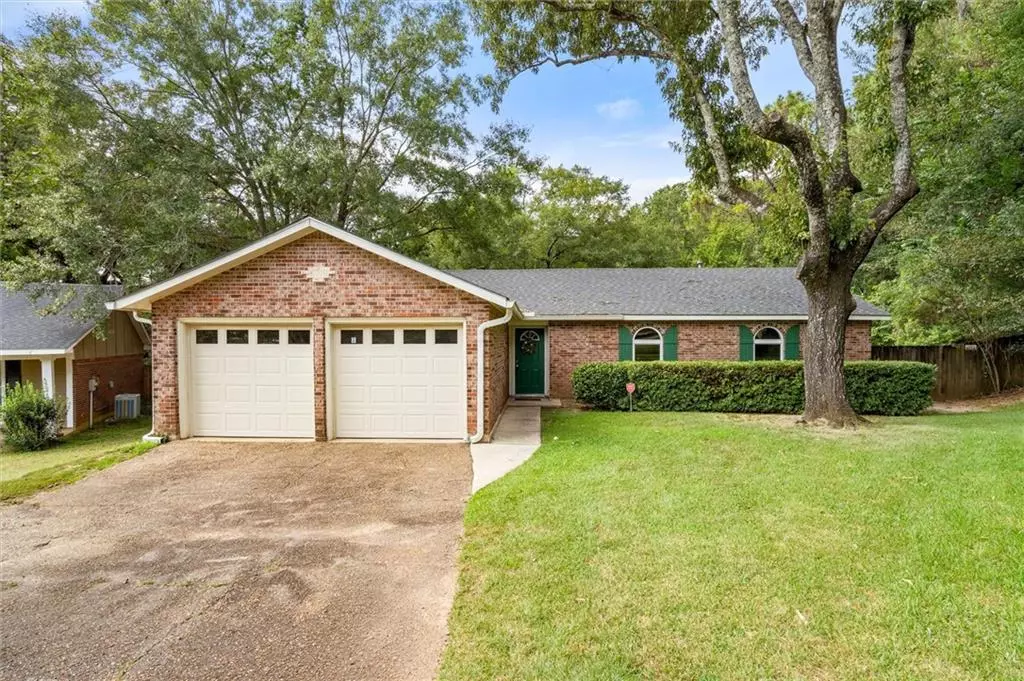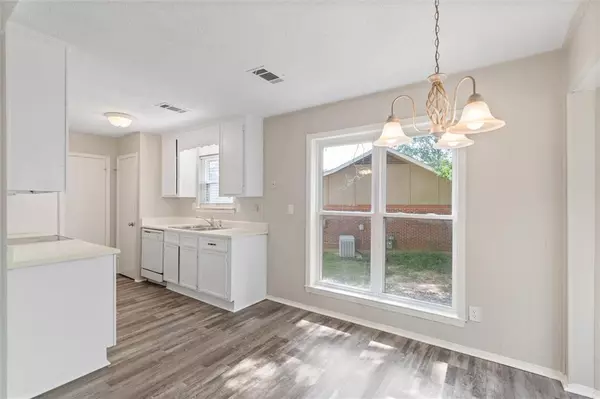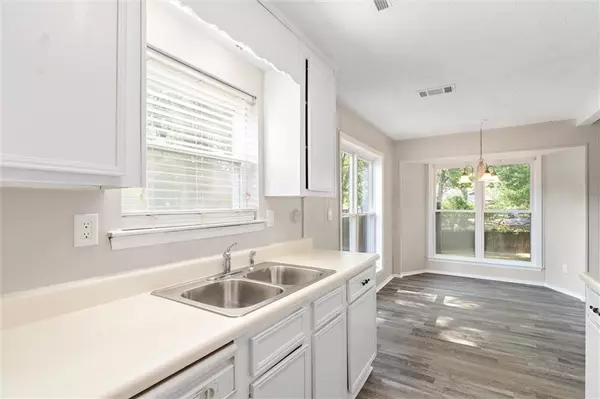Bought with Lisa Ryan • Berkshire Hathaway Cooper & Co
$208,900
$215,000
2.8%For more information regarding the value of a property, please contact us for a free consultation.
3 Beds
2 Baths
1,536 SqFt
SOLD DATE : 01/26/2024
Key Details
Sold Price $208,900
Property Type Single Family Home
Sub Type Single Family Residence
Listing Status Sold
Purchase Type For Sale
Square Footage 1,536 sqft
Price per Sqft $136
Subdivision Amberly
MLS Listing ID 7266202
Sold Date 01/26/24
Bedrooms 3
Full Baths 2
Year Built 1978
Annual Tax Amount $752
Tax Year 752
Lot Size 0.430 Acres
Property Description
BOM PENDING RELEASE OF ACCEPTED CONTRACT. Nestled at the cul-de-sac's end within the sought after Amberly subdivision, you'll discover this wonderful updated 3 bedroom 2 bath home. Its charm is further enhanced by its proximity to the University of South Alabama, Mobile Public Library, and a plethora of sought-after establishments, schools, and retail destinations. As you step inside you will be welcomed with fresh paint throughout as well as new LVP flooring. Additional items the seller has done is
replaced light fixtures, and ceiling fans as well as toilets. Notable features this home has are energy-efficient vinyl double pane windows, and a newly replaced roof. The home showcases a large living room with vaulted ceilings along with plenty of natural light offered from the double French doors located off the back of the home. This home also has a double garage ideal for two cars and plenty of storage space. This home also has a large spacious backyard that is fenced in adding privacy for you to relax and enjoy a evening grilling with friends and family. Urgency graces this opportunity, as the property is priced for swift sale. Don't hesitate— schedule your exclusive viewing today and seize the chance to make this remarkable residence your own. All measurements are approximate and not guaranteed, buyer to verify.
Location
State AL
County Mobile - Al
Direction Travel Grelot Road to Knollwood, take Knollwood to Long Meadow, right on Long Meadow to Spanish Moss Court, right on Spanish Moss Court.
Rooms
Basement None
Primary Bedroom Level Main
Dining Room Separate Dining Room
Kitchen Cabinets White, Laminate Counters, Pantry
Interior
Interior Features Beamed Ceilings, Double Vanity, High Speed Internet, Walk-In Closet(s)
Heating Central, Natural Gas
Cooling Central Air
Flooring Vinyl
Fireplaces Type None
Appliance Dishwasher, Disposal, Dryer, Electric Range, Gas Water Heater, Range Hood, Refrigerator, Washer
Laundry Laundry Room
Exterior
Exterior Feature None
Garage Spaces 2.0
Fence Back Yard, Privacy, Wood
Pool None
Community Features None
Utilities Available Cable Available, Electricity Available, Natural Gas Available, Phone Available, Sewer Available, Underground Utilities, Water Available
Waterfront Description None
View Y/N true
View Other
Roof Type Shingle
Garage true
Building
Lot Description Back Yard, Cul-De-Sac
Foundation Slab
Sewer Public Sewer
Water Public
Architectural Style Ranch, Traditional
Level or Stories One
Schools
Elementary Schools Olive J Dodge
Middle Schools Burns
High Schools Murphy
Others
Acceptable Financing Cash, Conventional, FHA, VA Loan
Listing Terms Cash, Conventional, FHA, VA Loan
Special Listing Condition Standard
Read Less Info
Want to know what your home might be worth? Contact us for a FREE valuation!

Brooks Conkle
brooks.fastsolutions@gmail.comOur team is ready to help you sell your home for the highest possible price ASAP

Brooks Conkle
Agent | License ID: 96495






