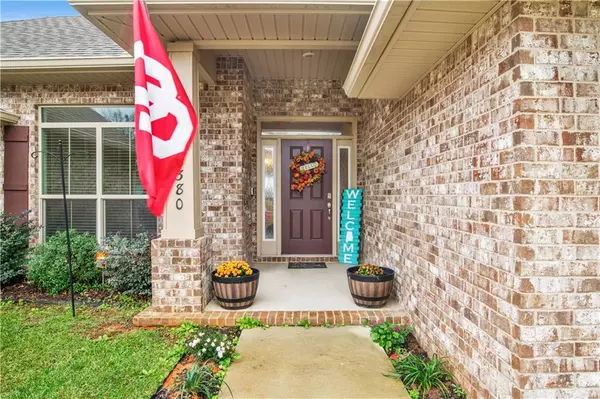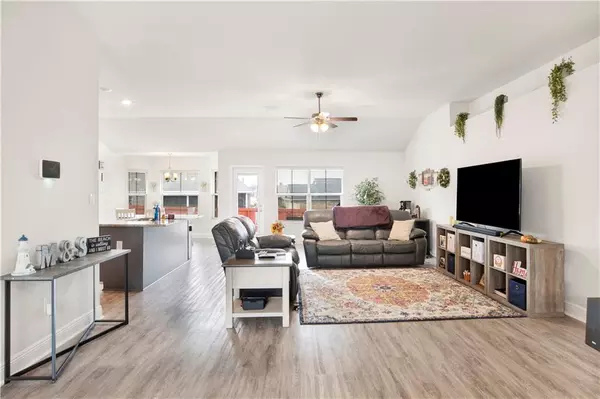Bought with Not Multiple Listing • NOT MULTILPLE LISTING
$360,000
$365,000
1.4%For more information regarding the value of a property, please contact us for a free consultation.
4 Beds
2 Baths
2,528 SqFt
SOLD DATE : 01/29/2024
Key Details
Sold Price $360,000
Property Type Single Family Home
Sub Type Single Family Residence
Listing Status Sold
Purchase Type For Sale
Square Footage 2,528 sqft
Price per Sqft $142
Subdivision Lake Raynagua Estates
MLS Listing ID 7308440
Sold Date 01/29/24
Bedrooms 4
Full Baths 2
Year Built 2021
Annual Tax Amount $665
Tax Year 665
Lot Size 8,276 Sqft
Property Description
Welcome Home! This 4-bedroom, 2-bathroom Adams home, built in 2021, is a perfect blend of style and comfort. With10 ft ceilings in the main living area and an open floor plan, the space feels both spacious and inviting. Luxury vinyl plank flooring runs throughout the main living areas, adding a touch of modern elegance. The kitchen is a highlight, featuring stainless steel appliances, a convenient breakfast bar, and a charming breakfast nook. Host dinners in the formal dining area for a touch of sophistication. The primary suite is a retreat of its own, boasting tray ceilings and an attached ensuite with a double vanity, garden tub, separate shower, private water closet, and a walk-in closet. Step outside to the fully fenced backyard for privacy and relaxation. Enjoy the peace of a quiet neighborhood in the centrally located Lake Raynagua Estates, and the best part – no HOA fees! All kitchen appliances, including the washer and dryer, are included. Plus, you can rest easy knowing the home is covered by a Waynes termite bond. To top it off - Seller is offering $5,000 in concessions to go towards buyers closing costs and prepaids with acceptable offer! Don't miss the chance to make this house your home. Schedule a showing today!
Location
State AL
County Baldwin - Al
Direction Heading South on Hwy 59/Hickory St turn right onto Dawson Road. Turn right onto Edgewater Circle. Destination will be on the left.
Rooms
Basement None
Primary Bedroom Level Main
Dining Room Separate Dining Room
Kitchen Breakfast Bar, Breakfast Room, Kitchen Island, Stone Counters, View to Family Room
Interior
Interior Features Double Vanity, High Ceilings 10 ft Main, High Speed Internet, Tray Ceiling(s), Walk-In Closet(s)
Heating Central, Electric
Cooling Ceiling Fan(s), Central Air
Flooring Carpet, Vinyl
Fireplaces Type None
Appliance Dishwasher, Dryer, Electric Oven, Electric Range, Microwave, Refrigerator, Washer
Laundry Laundry Room, Main Level
Exterior
Exterior Feature Rain Gutters
Garage Spaces 2.0
Fence Back Yard, Fenced, Privacy, Wood
Pool None
Community Features Playground
Utilities Available Cable Available, Electricity Available, Sewer Available, Water Available
Waterfront Description None
View Y/N true
View Other
Roof Type Shingle
Garage true
Building
Lot Description Back Yard, Front Yard
Foundation Slab
Sewer Public Sewer
Water Public
Architectural Style Craftsman
Level or Stories One
Schools
Elementary Schools Loxley
Middle Schools Central Baldwin
High Schools Robertsdale
Others
Acceptable Financing Cash, Conventional, FHA, USDA Loan, VA Loan
Listing Terms Cash, Conventional, FHA, USDA Loan, VA Loan
Special Listing Condition Standard
Read Less Info
Want to know what your home might be worth? Contact us for a FREE valuation!

Brooks Conkle
brooks.fastsolutions@gmail.comOur team is ready to help you sell your home for the highest possible price ASAP
Brooks Conkle
Agent | License ID: 96495






