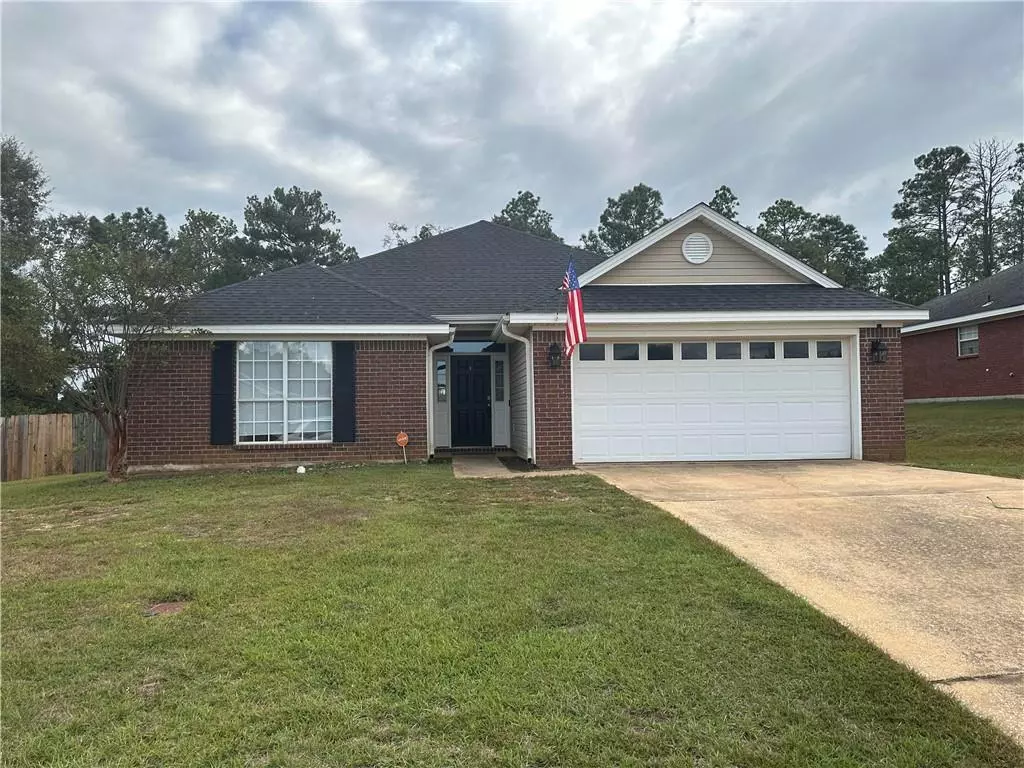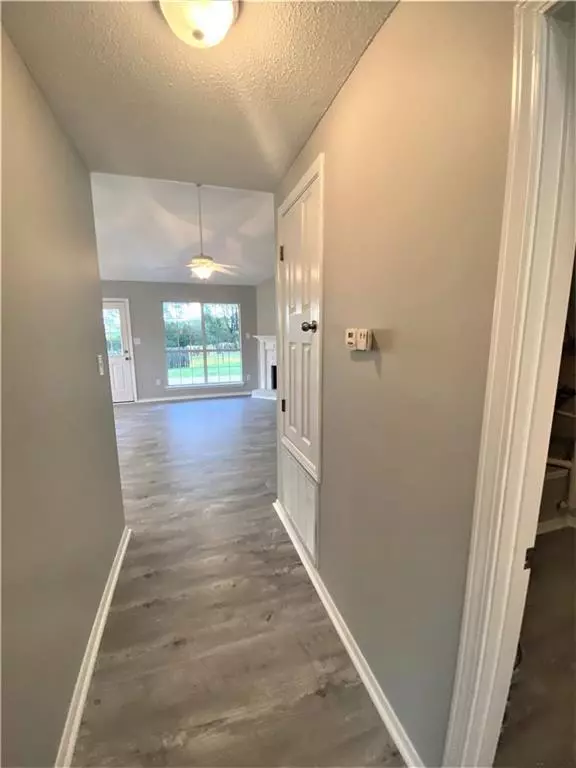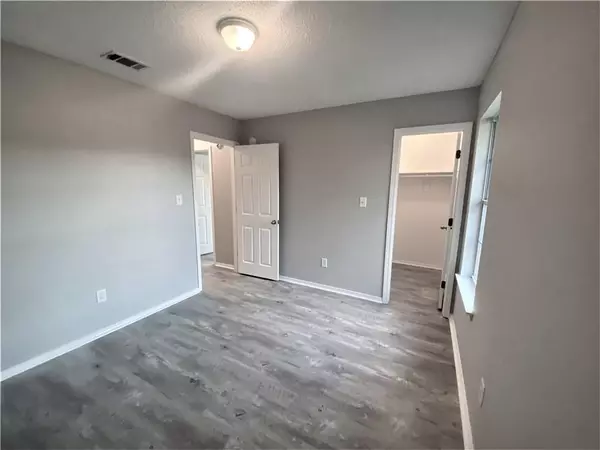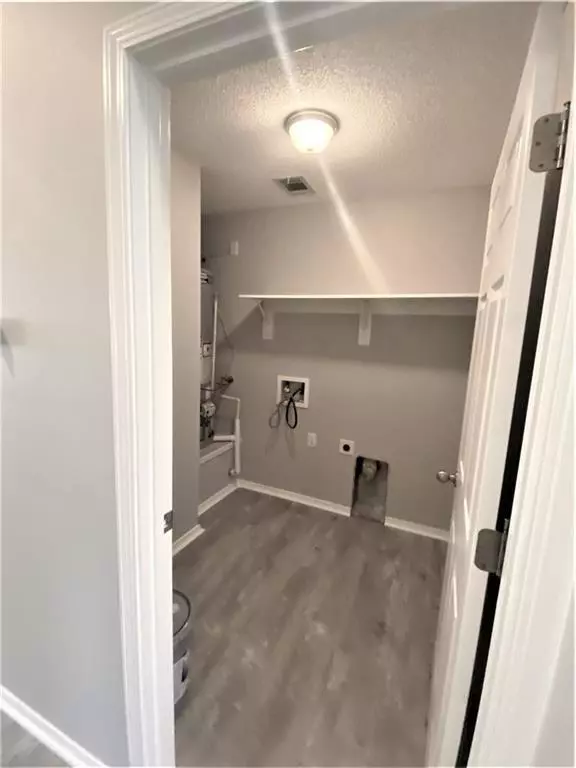Bought with Not Multiple Listing • NOT MULTILPLE LISTING
$228,000
$215,225
5.9%For more information regarding the value of a property, please contact us for a free consultation.
3 Beds
2 Baths
1,533 SqFt
SOLD DATE : 01/31/2024
Key Details
Sold Price $228,000
Property Type Single Family Home
Sub Type Single Family Residence
Listing Status Sold
Purchase Type For Sale
Square Footage 1,533 sqft
Price per Sqft $148
Subdivision Homestead
MLS Listing ID 7295534
Sold Date 01/31/24
Bedrooms 3
Full Baths 2
Year Built 2005
Annual Tax Amount $1,358
Tax Year 1358
Lot Size 10,079 Sqft
Property Description
Seller will consider offers between $215,000-$225,000. This fabulous custom John Howard Build qualifies for 100% USDA loan if you do!!! Brilliant all brick 3/2 Split plan with popular open floorplan and brick fireplace. *Completely renovated in 2021 with the following: *NEW roof* NEW stainless steel appliances *NEW decorator paint color throughout * NEW windows where necessary * NEW luxury waterproof vinyl plank throughout. *WOW...no carpet anywhere...yay!! *Walk-in closets in all bedrooms * If you love high ceilings, check out the living room's cathedral ceiling...stunning! Fabulous primary bathroom with separate shower AND soaker tub. New fence installed just recently as well as a stunning pergola complete with lights for fun outdoor entertaining! Best of all, property backs onto 36 acres of vacant land...can we get excited about privacy!! Seller has also installed the most extensive workshop in the double garage....we can only call it "The Ultimate Handyman's Dream"! We invite you to schedule a showing and have no doubt you will love what you see! Listing Broker/Agent does not guarantee the accuracy of square footage. Buyer/Buyer's Agent to verify everything important to Buyer.*
Location
State AL
County Mobile - Al
Direction Schillinger Rd N , go left at Howells Ferry Rd. left at first Ponderosa entrance, then go to end of road turn left, then left into subdivision.
Rooms
Basement None
Primary Bedroom Level Main
Dining Room Other
Kitchen Breakfast Bar, Breakfast Room
Interior
Interior Features Beamed Ceilings, High Ceilings 10 ft Main, Walk-In Closet(s)
Heating Central
Cooling Attic Fan, Ceiling Fan(s), Central Air
Flooring Laminate
Fireplaces Type Gas Log, Living Room
Appliance Dishwasher, Dryer, Electric Range
Laundry In Hall, Main Level
Exterior
Exterior Feature Private Yard
Fence Back Yard, Privacy, Vinyl, Wood, Wrought Iron
Pool None
Community Features None
Utilities Available Electricity Available, Natural Gas Available, Sewer Available, Underground Utilities, Other
Waterfront Description None
View Y/N true
View Trees/Woods
Roof Type Asbestos Shingle
Garage true
Building
Lot Description Back Yard, Cul-De-Sac
Foundation Slab
Sewer Public Sewer
Water Public
Architectural Style Traditional
Level or Stories One and One Half
Schools
Elementary Schools Allentown
Middle Schools Semmes
High Schools Mary G Montgomery
Others
Acceptable Financing Cash, FHA, USDA Loan, VA Loan
Listing Terms Cash, FHA, USDA Loan, VA Loan
Special Listing Condition Standard
Read Less Info
Want to know what your home might be worth? Contact us for a FREE valuation!

Brooks Conkle
brooks.fastsolutions@gmail.comOur team is ready to help you sell your home for the highest possible price ASAP

Brooks Conkle
Agent | License ID: 96495






