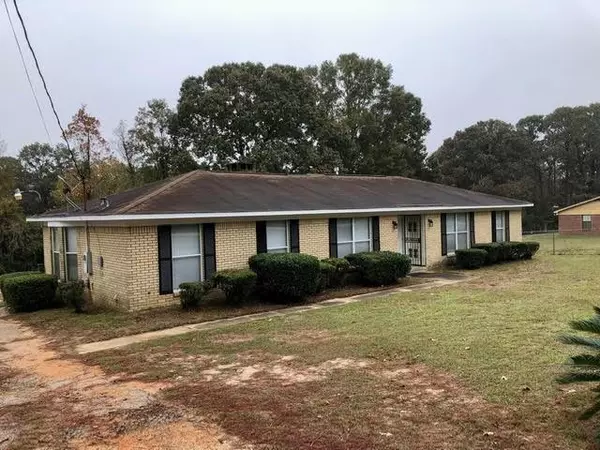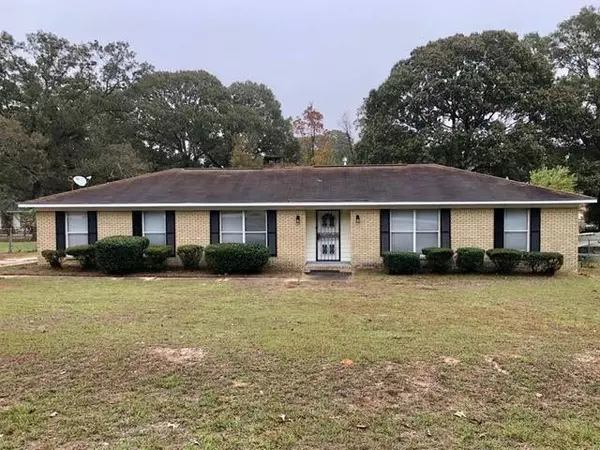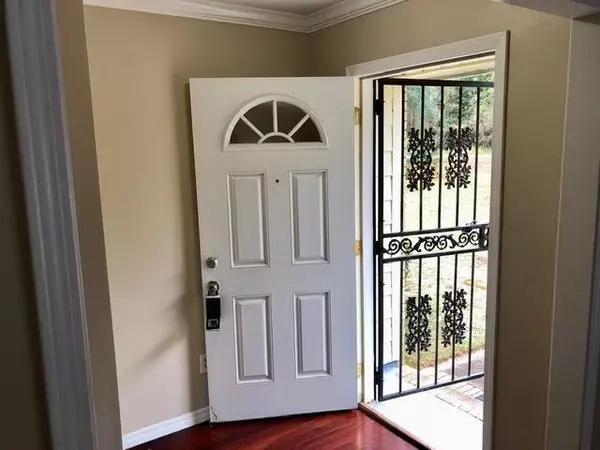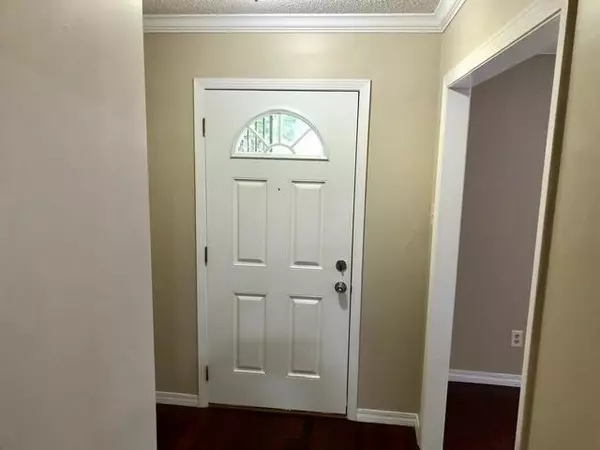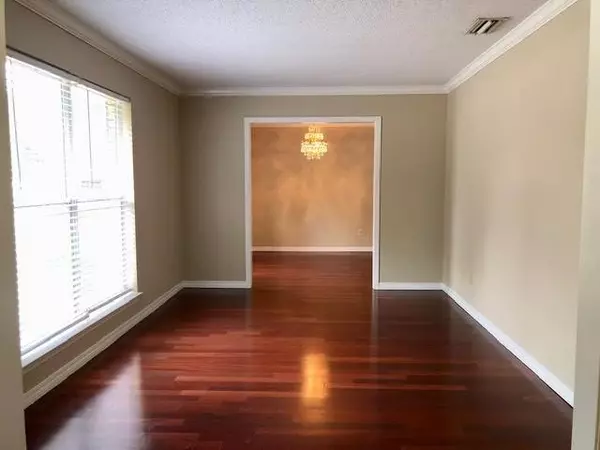Bought with Brian Jones • Rezults Real Estate LLC
$189,900
$189,900
For more information regarding the value of a property, please contact us for a free consultation.
3 Beds
2.5 Baths
2,396 SqFt
SOLD DATE : 02/14/2024
Key Details
Sold Price $189,900
Property Type Single Family Home
Sub Type Single Family Residence
Listing Status Sold
Purchase Type For Sale
Square Footage 2,396 sqft
Price per Sqft $79
Subdivision Parkwood
MLS Listing ID 7302643
Sold Date 02/14/24
Bedrooms 3
Full Baths 2
Half Baths 1
Year Built 1977
Annual Tax Amount $710
Tax Year 710
Lot Size 0.361 Acres
Property Description
Escape from everyday life and enjoy the tranquility of this private retreat while still being close to all the conveniences of town. This brick home has 3 bedrooms, 2 full baths and one-half bath, formal dining and living rooms. The kitchen is perfect for prepping meals and entertaining guests, with a spacious breakfast nook for gatherings. Separate Pantry, new electric stove, and new dishwasher. The main living areas feature dark cherry color laminate flooring. Plenty of storage throughout the house. Three bedrooms with ample closets and a walk-in closet in the master bedroom, all with light color vinyl flooring. Full bath in main bedroom with ceramic tile surrounding a walk-in shower. Both baths have tile flooring. Enjoy the two living areas with built-in bookcases beside the brick fireplaces. The back den features a wet bar and French doors opening to the side patio. Also attached is a half bath with tile flooring. Nice sized laundry with extra shelving and room for a big freezer. Vinyl floors in laundry and kitchen. The kitchen door leads to the outside attached storage, large patio, and back yard. Chain link fence in back yard. Right of Redemption may apply and expires 7/11/24. Owner financing available. $9,900 down, $1,800 per month, 11.6271% interest for 30 years. No prepayment penalty. SECTION 8 VOUCHERS ACCEPTED and 12 month leases at $1,800 per month.
Location
State AL
County Mobile - Al
Direction From Schillinger Rd. Turn right onto Lott Rd. Turn right onto Jarrett Rd.
Rooms
Basement None
Primary Bedroom Level Main
Dining Room Separate Dining Room
Kitchen Breakfast Bar, Breakfast Room, Cabinets Other, Country Kitchen, Eat-in Kitchen, Laminate Counters, Pantry
Interior
Interior Features Bookcases, Crown Molding, Entrance Foyer, Walk-In Closet(s)
Heating Electric
Cooling Ceiling Fan(s), Central Air
Flooring Ceramic Tile, Laminate, Vinyl
Fireplaces Type Brick, Family Room, Glass Doors, Great Room, Wood Burning Stove
Appliance Dishwasher, Electric Cooktop, Electric Oven, Range Hood, Trash Compactor
Laundry Laundry Room, Main Level
Exterior
Exterior Feature Other
Fence Chain Link
Pool None
Community Features None
Utilities Available Electricity Available, Sewer Available, Water Available
Waterfront Description None
View Y/N true
View Other
Roof Type Composition
Building
Lot Description Back Yard, Front Yard, Level
Foundation Slab
Sewer Public Sewer
Water Public
Architectural Style Country, Ranch
Level or Stories One
Schools
Elementary Schools Indian Springs
Middle Schools Semmes
High Schools Mattie T Blount
Others
Acceptable Financing Cash, Conventional, FHA, Lease Purchase, VA Loan
Listing Terms Cash, Conventional, FHA, Lease Purchase, VA Loan
Special Listing Condition Standard
Read Less Info
Want to know what your home might be worth? Contact us for a FREE valuation!

Brooks Conkle
brooks.fastsolutions@gmail.comOur team is ready to help you sell your home for the highest possible price ASAP

Brooks Conkle
Agent | License ID: 96495


