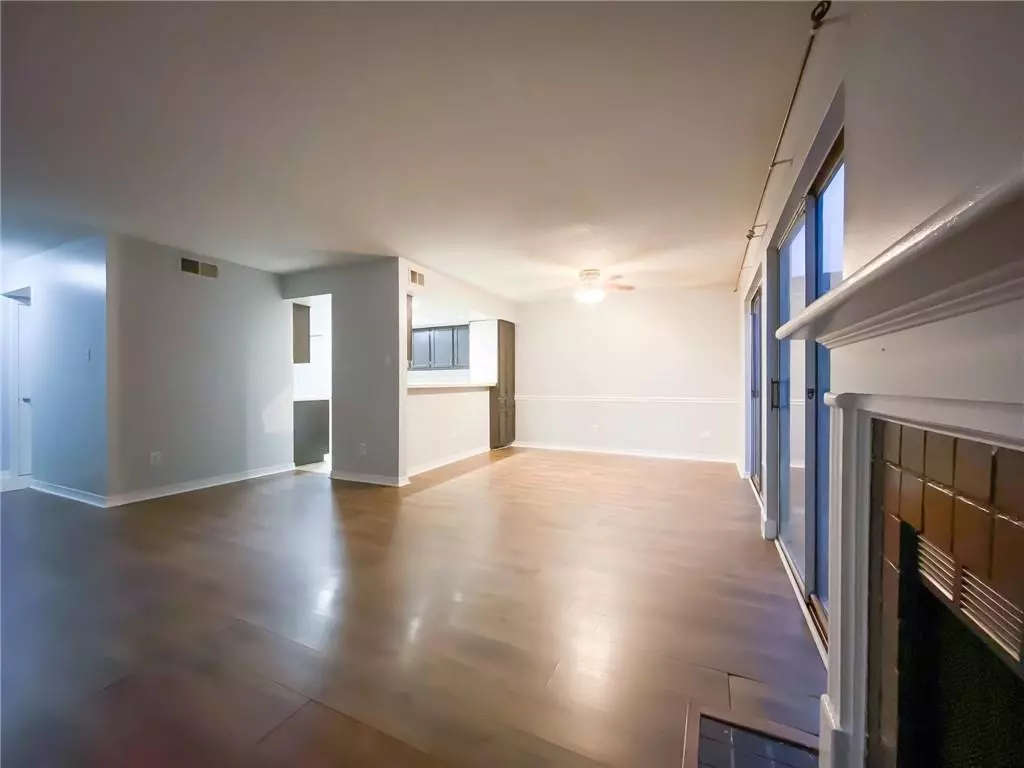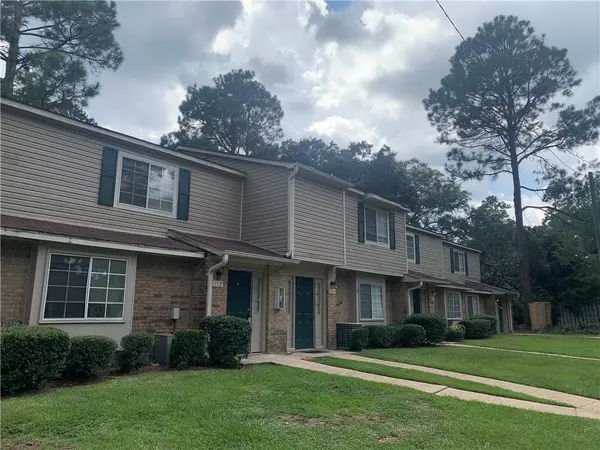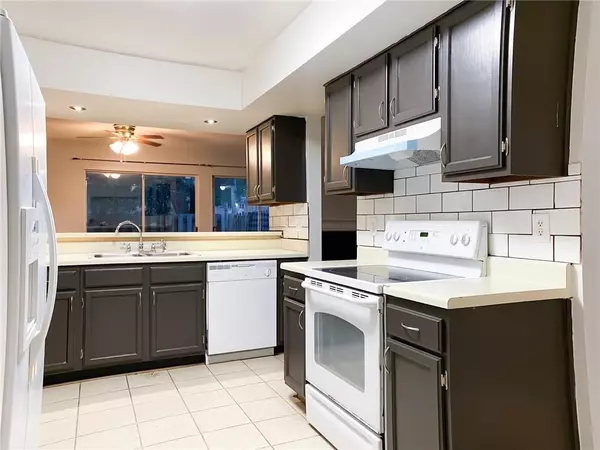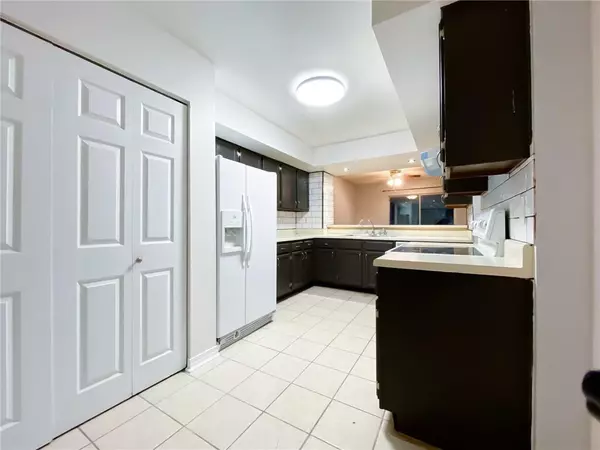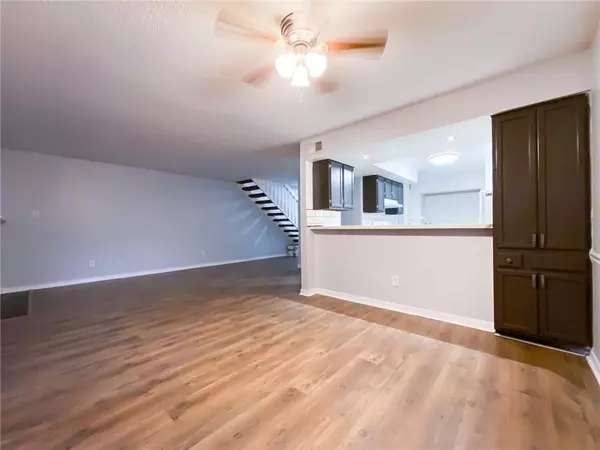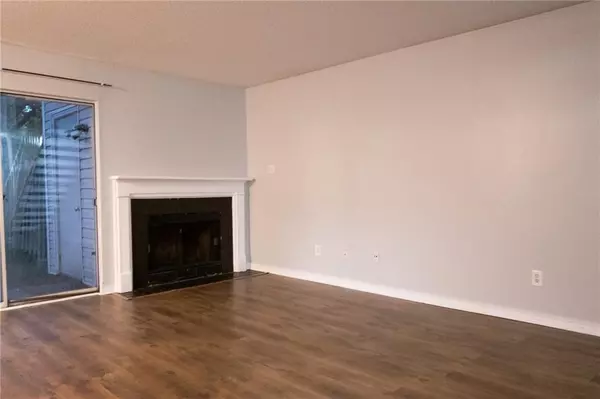Bought with Tonyea Weber • Griffin Realty LLC
$122,500
$130,000
5.8%For more information regarding the value of a property, please contact us for a free consultation.
2 Beds
2.5 Baths
1,288 SqFt
SOLD DATE : 02/14/2024
Key Details
Sold Price $122,500
Property Type Condo
Sub Type Condominium
Listing Status Sold
Purchase Type For Sale
Square Footage 1,288 sqft
Price per Sqft $95
Subdivision Stonegate Condo
MLS Listing ID 7301961
Sold Date 02/14/24
Bedrooms 2
Full Baths 2
Half Baths 1
HOA Fees $275/mo
HOA Y/N true
Year Built 1983
Annual Tax Amount $978
Tax Year 978
Lot Size 15.256 Acres
Property Description
Highly sought after Stonegate Condominium/Townhome. This home is conveniently located near the University of South Alabama and Providence Hospital. This two bedroom, two-and-a-half bathroom unit offers plenty of space and boast a beautiful fireplace and back porch area. The first floor offers an open living and dining area that leads into the kitchen. The second story offers both bedrooms and both full bathrooms. The Stonegate community offers an array of amenities including the community pool and clubhouse, a sports court for exercise or play, and a dog trail onsite. Association dues are currently $275/month and include water, sewerage, garbage pickup, maintenance, termite bond, and common areas. Call your favorite realtor today to see this unit! Listing Company makes no representation as to accuracy of square footage; buyer to verify.
Location
State AL
County Mobile - Al
Direction WEST ON AIRPORT BLVD, RIGHT ON FOREMAN RD, RIGHT ON DICKENS FERRY RD. STONEGATE CONDO IS ON THE RIGHT. TAKE FIRST RIGHT AND HOME IS ON THE LEFT.
Rooms
Basement None
Dining Room None
Kitchen Breakfast Bar, Laminate Counters
Interior
Interior Features Double Vanity, Walk-In Closet(s)
Heating None
Cooling None
Flooring Carpet, Laminate
Fireplaces Type None
Appliance Dishwasher
Laundry Common Area, In Hall
Exterior
Exterior Feature Courtyard
Fence Back Yard, Fenced, Wood
Pool None
Community Features Pool, Other
Utilities Available None
Waterfront Description None
View Y/N true
View Other
Roof Type Other
Total Parking Spaces 2
Building
Lot Description Back Yard
Foundation Slab
Sewer Public Sewer
Water Public
Architectural Style Other
Level or Stories Two
Schools
Elementary Schools Er Dickson
Middle Schools Cl Scarborough
High Schools Wp Davidson
Others
Acceptable Financing Cash, Conventional, FHA, VA Loan, Other
Listing Terms Cash, Conventional, FHA, VA Loan, Other
Special Listing Condition Standard
Read Less Info
Want to know what your home might be worth? Contact us for a FREE valuation!

Brooks Conkle
brooks.fastsolutions@gmail.comOur team is ready to help you sell your home for the highest possible price ASAP

Brooks Conkle
Agent | License ID: 96495

