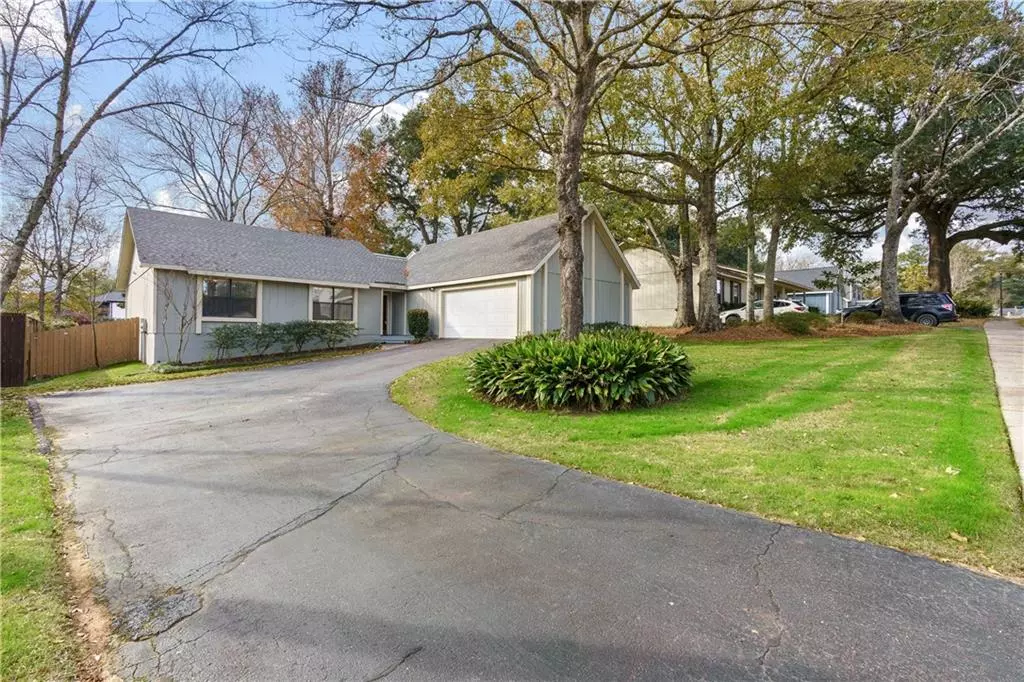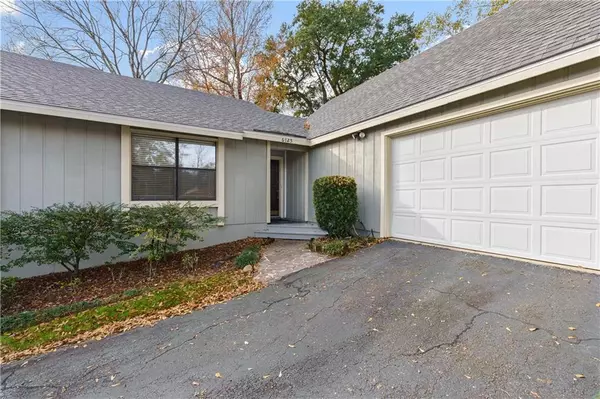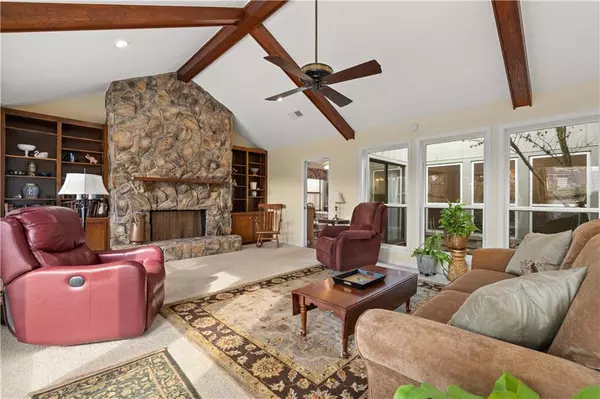Bought with Tiffany Rose • RE/MAX Partners
$240,000
$250,000
4.0%For more information regarding the value of a property, please contact us for a free consultation.
3 Beds
2 Baths
1,810 SqFt
SOLD DATE : 02/16/2024
Key Details
Sold Price $240,000
Property Type Single Family Home
Sub Type Single Family Residence
Listing Status Sold
Purchase Type For Sale
Square Footage 1,810 sqft
Price per Sqft $132
Subdivision Hickory Ridge
MLS Listing ID 7316537
Sold Date 02/16/24
Bedrooms 3
Full Baths 2
HOA Fees $6/ann
Year Built 1982
Annual Tax Amount $881
Tax Year 881
Lot Size 0.258 Acres
Property Description
Fantastic home located in Hickory Ridge subdivision, between Hillcrest and Cottage Hill road. New roof installed in 2021. Large den / family room offers a vaulted ceiling and large traditional style brick fireplace that currently has gas logs. Large bedrooms, especially the master, separate dining room, fenced back yard with a deck off of the family room, 2 car side entry garage has a 6x9 workshop / storage room, the garage door opens to the laundry room then through to the kitchen. This home has a very unique feature of an atrium that is perfect for the plant enthusiast, koi fish, turtles, etc. All measurements and information provided is deemed accurate but is to be verified by buyer or buyers representative.
Location
State AL
County Mobile - Al
Direction Cottage Hill Road to Woodhillcrest Drive, Left on Sprucewood, left on Pine Needle Drive South.
Rooms
Basement None
Primary Bedroom Level Main
Dining Room Separate Dining Room
Kitchen Eat-in Kitchen, Laminate Counters
Interior
Interior Features Beamed Ceilings, Cathedral Ceiling(s), Disappearing Attic Stairs
Heating Central, Natural Gas
Cooling Central Air
Flooring Carpet, Ceramic Tile, Hardwood
Fireplaces Type Brick, Family Room, Gas Log
Appliance Dishwasher, Electric Range, Refrigerator
Laundry Laundry Room
Exterior
Exterior Feature Private Yard
Garage Spaces 2.0
Fence Back Yard, Fenced
Pool None
Community Features None
Utilities Available Electricity Available, Natural Gas Available, Sewer Available, Water Available
Waterfront Description None
View Y/N true
View Other
Roof Type Shingle
Garage true
Building
Lot Description Back Yard, Landscaped, Private
Foundation Slab
Sewer Public Sewer
Water Public
Architectural Style Traditional
Level or Stories One
Schools
Elementary Schools Olive J Dodge
Middle Schools Burns
High Schools Murphy
Others
Acceptable Financing Cash, Conventional, FHA, VA Loan
Listing Terms Cash, Conventional, FHA, VA Loan
Special Listing Condition Standard
Read Less Info
Want to know what your home might be worth? Contact us for a FREE valuation!

Brooks Conkle
brooks.fastsolutions@gmail.comOur team is ready to help you sell your home for the highest possible price ASAP

Brooks Conkle
Agent | License ID: 96495






