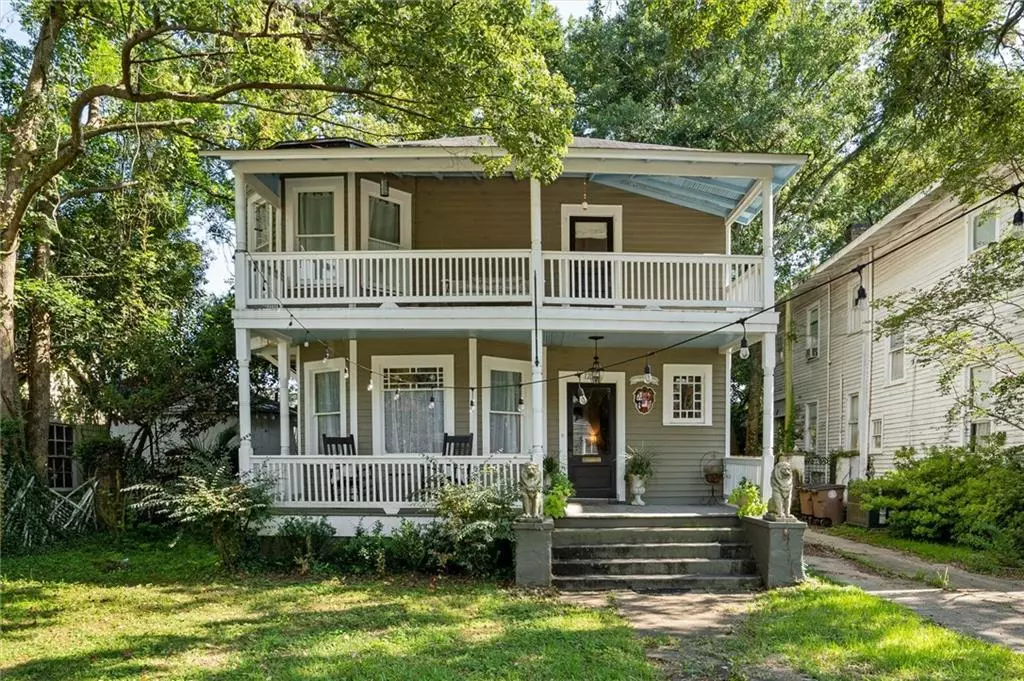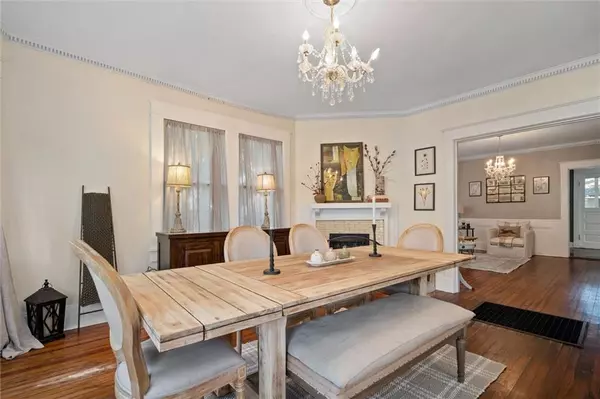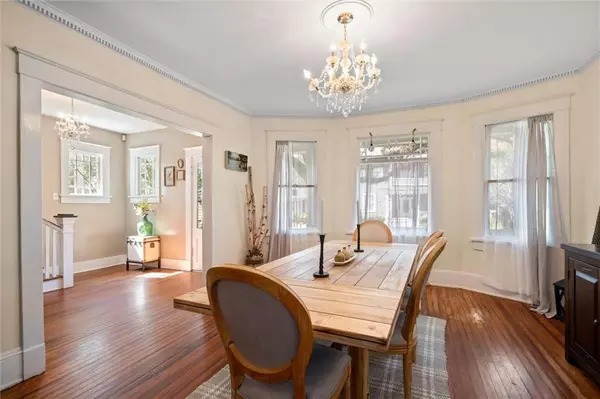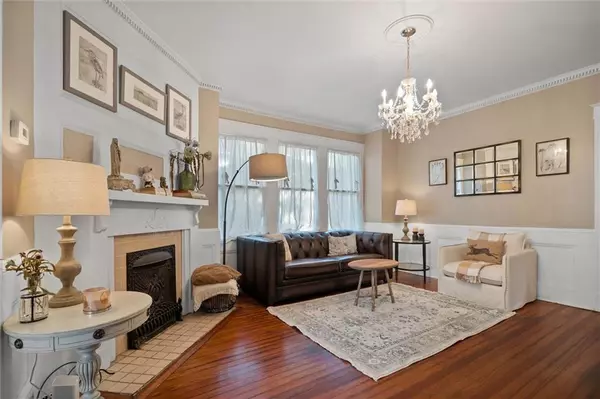Bought with Robbie Lynn Irvine • L L B & B, Inc.
$333,000
$352,900
5.6%For more information regarding the value of a property, please contact us for a free consultation.
3 Beds
2.5 Baths
2,049 SqFt
SOLD DATE : 02/26/2024
Key Details
Sold Price $333,000
Property Type Single Family Home
Sub Type Single Family Residence
Listing Status Sold
Purchase Type For Sale
Square Footage 2,049 sqft
Price per Sqft $162
Subdivision Oakleigh Historical District
MLS Listing ID 7253444
Sold Date 02/26/24
Bedrooms 3
Full Baths 2
Half Baths 1
Year Built 1913
Annual Tax Amount $1,908
Tax Year 1908
Lot Size 8,241 Sqft
Property Description
Welcome to this exquisite historic home nestled in the charming Oakleigh Historical District. Built in 1913 by the renowned architect, Edwin S. Wright, this timeless residence exudes elegance and craftmanship at every turn.
Step inside to discover the beauty of refinished heart of pine hardwood floors that lead you through the main living areas. Intricate dentil crown moldings add a touch of grandeur to the space. The kitchen boasts custom cabinetry, providing ample storage for all your culinary needs, complimented by updated tile floors and stainless steel appliances, seamlessly blending the old-world charm with modern convenience.
Careful attention has been paid to preserving the classic feel of the downstairs while offering an open flooplan design, embracing abundant natural light from the numerous windows. The thoughtful plumbing updates, including the main sewer line, ensure a worry-free living experience.
As you make your way to the second story, you'll be captivated by the front porch, a perfect spot to unwind and enjoy the peaceful surroundings of this historic neighborhood. For more relaxation, retreat to the back porch, which overlooks the spacious backyard, offering a serene escape from the bustling city,
Convenience meets security with a two-car carport and gated driveway, providing ample space for your vehicles. The property also boasts a storage room with electricity, catering to your storage needs with ease.
The charm continues with a fenced backyard, providing privacy and space for outdoor activities and pets. The 2 year project for the Texas Street renovations are just about complete which will bring new street, sewer, and sidewalks and front walkway enhancing the property values of this area. Whether you're hosting gatherings or enjoying some quiet moments, this historic gem has it all. Enjoy annual activities for Oakleigh Garden District member children, family and adults. Events include: holiday parties, Easter egg hunt, Mother's Day activities, concerts in the park, just to name a few. Don't miss the chance to own a piece of history and experience the epitome of timeless living in the heart of Oakleigh Historical District.
*(ANY/ALL UPDATES ARE PER SELLER).
*LISTING BROKER MAKES NO REPRESENTATION TO SQUARE FOOTAGE ACCURACY. BUYER TO VERIFY.
Location
State AL
County Mobile - Al
Direction From Government St turn S. onto Ann St. Turn left onto Georgia St. Right on Texas St. House is on the left.
Rooms
Basement None
Dining Room Separate Dining Room
Kitchen Eat-in Kitchen
Interior
Interior Features Other
Heating Central, Electric
Cooling Ceiling Fan(s), Central Air
Flooring Ceramic Tile, Hardwood, Stone
Fireplaces Type Decorative, Gas Log, Living Room
Appliance Dishwasher, Disposal, Dryer, Gas Range, Microwave, Refrigerator, Washer
Laundry Laundry Room, Upper Level
Exterior
Exterior Feature None
Fence Back Yard
Pool None
Community Features Near Beltline, Near Schools, Restaurant
Utilities Available Cable Available, Natural Gas Available, Sewer Available, Water Available
Waterfront Description None
View Y/N true
View Other
Roof Type Shingle
Building
Lot Description Back Yard
Foundation Pillar/Post/Pier
Sewer Public Sewer
Water Public
Architectural Style Victorian
Level or Stories Two
Schools
Elementary Schools Leinkauf
Middle Schools Calloway Smith
High Schools Murphy
Others
Acceptable Financing Cash, Conventional, FHA, VA Loan
Listing Terms Cash, Conventional, FHA, VA Loan
Special Listing Condition Standard
Read Less Info
Want to know what your home might be worth? Contact us for a FREE valuation!

Brooks Conkle
brooks.fastsolutions@gmail.comOur team is ready to help you sell your home for the highest possible price ASAP

Brooks Conkle
Agent | License ID: 96495






