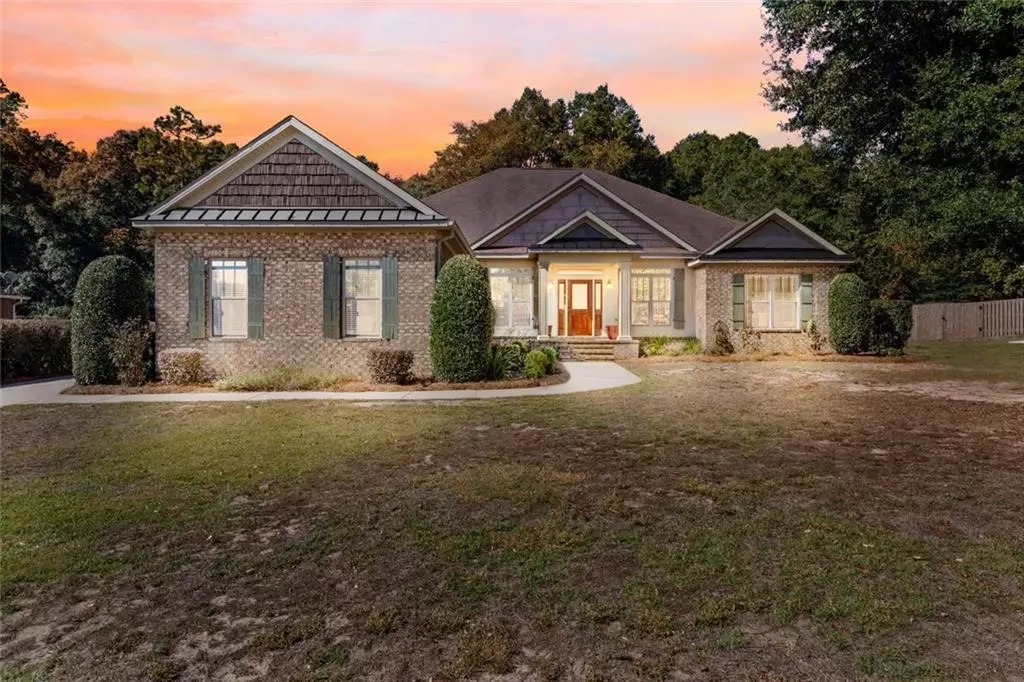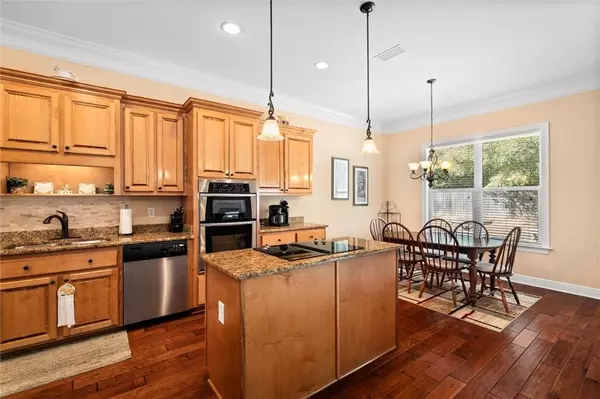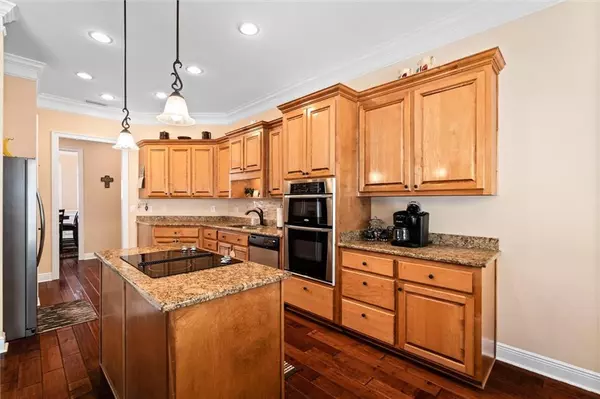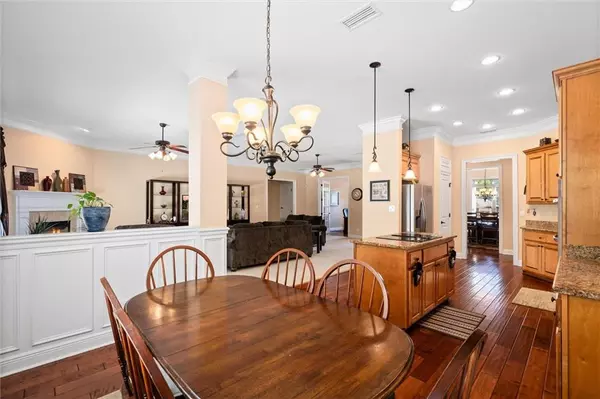Bought with Stacy Cole • Realty Executives Bay Group
$395,000
$429,900
8.1%For more information regarding the value of a property, please contact us for a free consultation.
4 Beds
3 Baths
2,885 SqFt
SOLD DATE : 02/26/2024
Key Details
Sold Price $395,000
Property Type Single Family Home
Sub Type Single Family Residence
Listing Status Sold
Purchase Type For Sale
Square Footage 2,885 sqft
Price per Sqft $136
Subdivision Charleston Ridge
MLS Listing ID 7301058
Sold Date 02/26/24
Bedrooms 4
Full Baths 3
HOA Fees $18/ann
HOA Y/N true
Year Built 2010
Annual Tax Amount $1,719
Tax Year 1719
Lot Size 0.470 Acres
Property Description
Let me introduce you to 8063 Carolina Cir W in Saraland, Alabama. This beautiful home is new to the market, and is awaiting its next owner. This home is one of the few homes in Charleston Ridge built by Gooden Homes out of Pensacola, FL. Upon entering, you are greeted by tall ceilings and a large foyer area with a designated office space to the right, and a formal dining room to the left. The home features an open concept with a large family room with a view to the kitchen. The kitchen features stone countertops, ample cabinet and countertop space, pantry, island, and breakfast area. On one side of the home you have an oversized master bedroom and en suite. The en suite features a separate tub and shower, linen closet, and walk in closet. On the other side of the home is 3 additional bedroom, and two bathrooms. One bedroom has its own private en suite. Other home features are an attached garage, tankless hot water heater, and irrigation system. Grab your REALTOR and take a look at this beautiful home! All measurements are approximate and not guaranteed! The Seller's information is deemed reliable but not guaranteed! All items deemed important are to be verified by the buyers and/or the buyer's agent!
Location
State AL
County Mobile - Al
Direction From Celeste Rd., turn into Charleston Ridge Subdivision. Turn right onto Carolina Cir W. Home will be on the right.
Rooms
Basement None
Primary Bedroom Level Main
Dining Room Separate Dining Room
Kitchen Breakfast Bar, Cabinets Stain, Eat-in Kitchen, Kitchen Island, Pantry, Stone Counters, View to Family Room
Interior
Interior Features High Ceilings 10 ft Main, Tray Ceiling(s), Walk-In Closet(s)
Heating Central
Cooling Ceiling Fan(s), Central Air
Flooring Carpet, Ceramic Tile, Hardwood
Fireplaces Type None
Appliance Dishwasher, Electric Cooktop, Microwave, Tankless Water Heater
Laundry In Hall, Mud Room
Exterior
Exterior Feature Private Front Entry, Private Yard
Garage Spaces 2.0
Fence Back Yard, Fenced, Privacy
Pool None
Community Features None
Utilities Available Cable Available, Electricity Available, Phone Available, Sewer Available, Water Available
Waterfront Description None
View Y/N true
View City
Roof Type Shingle
Garage true
Building
Lot Description Back Yard, Front Yard, Landscaped
Foundation Slab
Sewer Public Sewer
Water Public
Architectural Style Traditional
Level or Stories One
Schools
Elementary Schools Saraland
Middle Schools Saraland/Adams Campus
High Schools Saraland
Others
Acceptable Financing Cash, Conventional, FHA, VA Loan
Listing Terms Cash, Conventional, FHA, VA Loan
Special Listing Condition Standard
Read Less Info
Want to know what your home might be worth? Contact us for a FREE valuation!

Brooks Conkle
brooks.fastsolutions@gmail.comOur team is ready to help you sell your home for the highest possible price ASAP
Brooks Conkle
Agent | License ID: 96495






