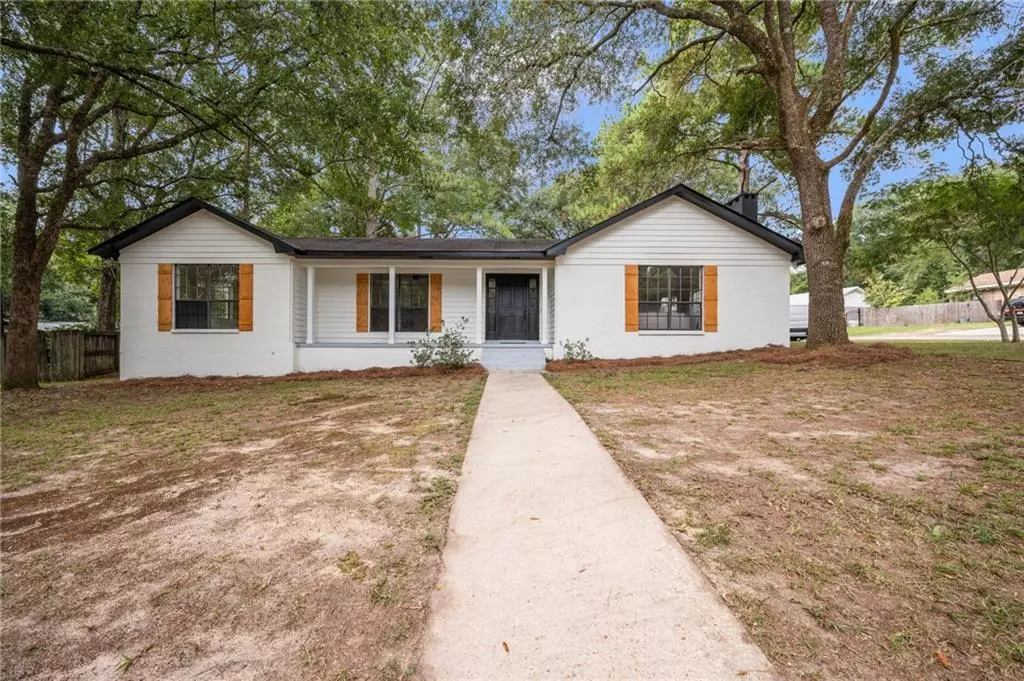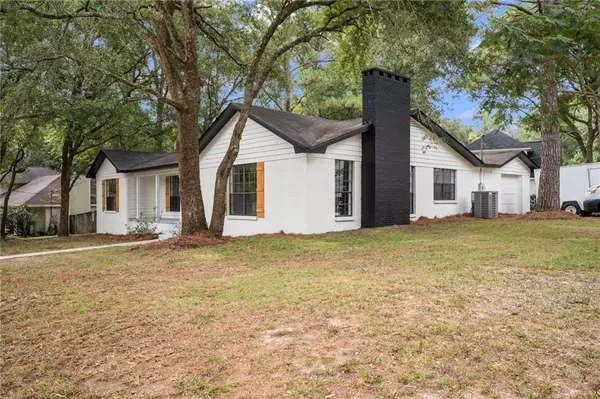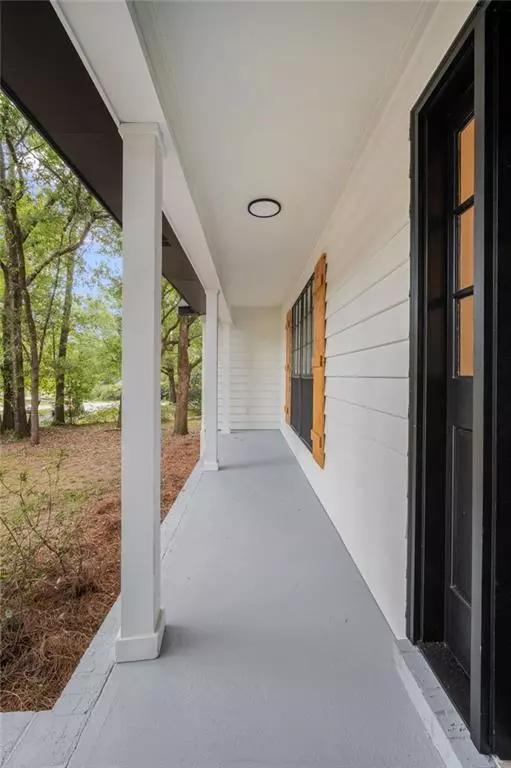Bought with Not Multiple Listing • NOT MULTILPLE LISTING
$298,000
$309,995
3.9%For more information regarding the value of a property, please contact us for a free consultation.
3 Beds
2 Baths
1,805 SqFt
SOLD DATE : 02/23/2024
Key Details
Sold Price $298,000
Property Type Single Family Home
Sub Type Single Family Residence
Listing Status Sold
Purchase Type For Sale
Square Footage 1,805 sqft
Price per Sqft $165
Subdivision Lake Forest
MLS Listing ID 7279302
Sold Date 02/23/24
Bedrooms 3
Full Baths 2
HOA Fees $60/mo
HOA Y/N true
Year Built 1981
Annual Tax Amount $690
Tax Year 690
Lot Size 9,583 Sqft
Property Description
Price improvement! Amazing remodel better than new! Wide open living area with tons of natural light! Everything is new top to bottom! Gorgeous kitchen with Quartz countertops, all new cabinets and whirlpool stainless appliances including the refrigerator. Great room has a wood burning fireplace, recessed lights with LPV flooring thru-out the home and no carpet! The primary suite has lots of closet space with a gorgeous tiled shower and new vanities fixtures etc. The guest bath has double vanities, subway tile in the shower and an enclosed water closet for privacy. There is also a bonus room off the garage which could be used as an office, gym or a workshop. Very private back fenced with a patio for outdoor living. Conveniently located just steps away from the Ridgewood pool and close to I-10! Hurry this one is the one you've been waiting for. HOA fees include the use of 3 outdoor pools, tennis courts and free golfing!!
Location
State AL
County Baldwin - Al
Direction From Home Depot entrance (Bayview) turn left on Ridgewood and its right past the pool on the right (Corner Lot). From Lawson Roadentrance turn right on the Ridgewood and Windwood is on the left just before the pool
Rooms
Basement None
Primary Bedroom Level Main
Dining Room Great Room
Kitchen Breakfast Bar
Interior
Interior Features Double Vanity, Entrance Foyer
Heating Central
Cooling Ceiling Fan(s), Central Air
Flooring Vinyl
Fireplaces Type Living Room
Appliance Dishwasher, Electric Range, Electric Water Heater, Microwave, Refrigerator
Laundry In Garage
Exterior
Exterior Feature Private Yard
Garage Spaces 1.0
Fence Back Yard
Pool None
Community Features Homeowners Assoc, Near Shopping, Playground, Pool, Tennis Court(s)
Utilities Available Cable Available, Electricity Available, Water Available
Waterfront Description None
View Y/N true
View Trees/Woods
Roof Type Composition
Garage true
Building
Lot Description Back Yard, Corner Lot
Foundation Slab
Sewer Public Sewer
Water Public
Architectural Style Traditional
Level or Stories One
Schools
Elementary Schools Daphne
Middle Schools Daphne
High Schools Daphne
Others
Special Listing Condition Standard
Read Less Info
Want to know what your home might be worth? Contact us for a FREE valuation!

Brooks Conkle
brooks.fastsolutions@gmail.comOur team is ready to help you sell your home for the highest possible price ASAP

Brooks Conkle
Agent | License ID: 96495






