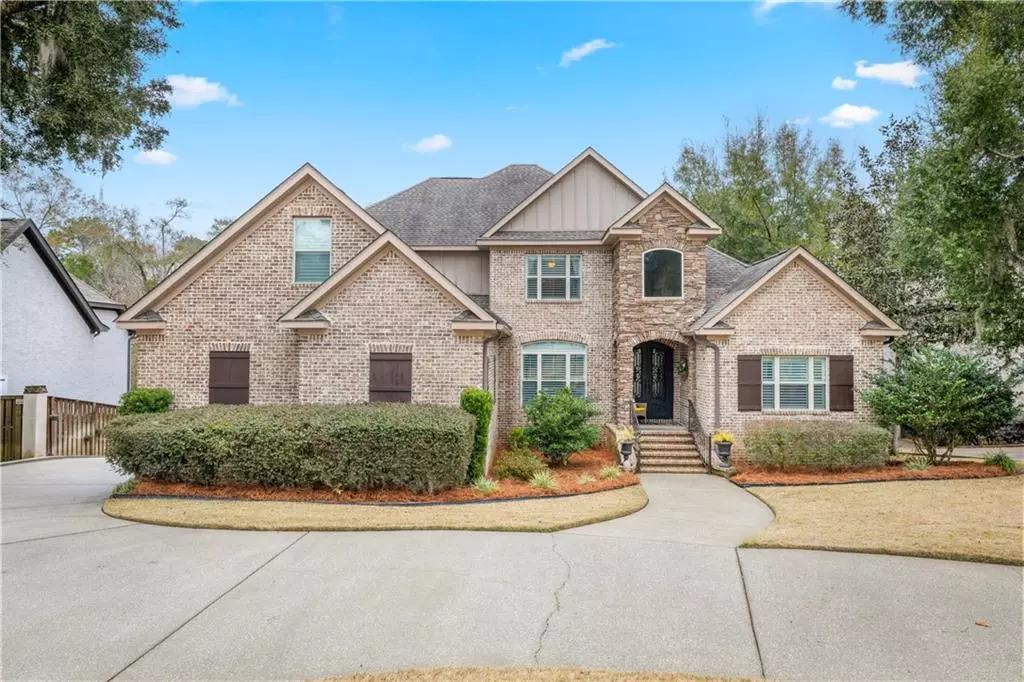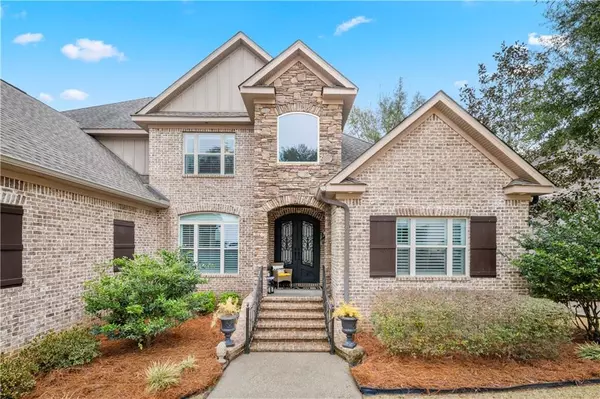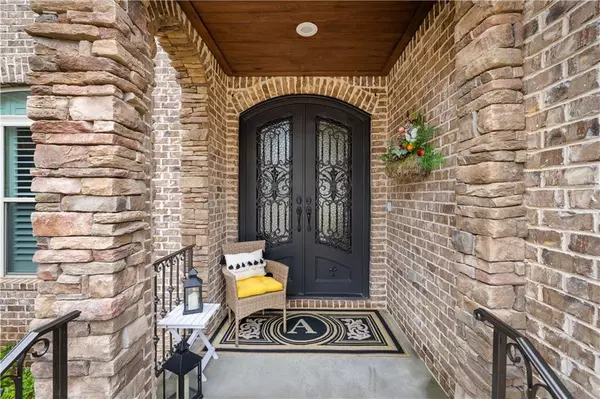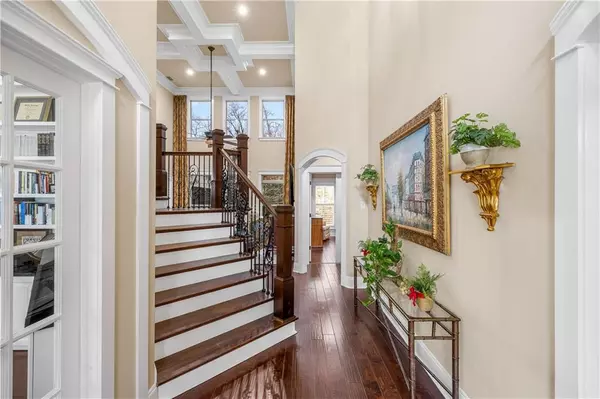Bought with Not Multiple Listing • NOT MULTILPLE LISTING
$765,900
$769,900
0.5%For more information regarding the value of a property, please contact us for a free consultation.
5 Beds
4 Baths
3,296 SqFt
SOLD DATE : 03/07/2024
Key Details
Sold Price $765,900
Property Type Single Family Home
Sub Type Single Family Residence
Listing Status Sold
Purchase Type For Sale
Square Footage 3,296 sqft
Price per Sqft $232
Subdivision Spanish Fort Estates
MLS Listing ID 7329894
Sold Date 03/07/24
Bedrooms 5
Full Baths 4
HOA Fees $16/ann
HOA Y/N true
Year Built 2013
Lot Size 0.480 Acres
Property Description
Experience the epitome of luxury living in this meticulously crafted 2-story brick craftsman home, offering breathtaking views of Mobile Bay. The grand foyer welcomes you with soaring ceilings and gleaming hardwood floors, setting the tone for the exquisite design that awaits. Enter the office or study, adorned with built-ins and French doors, providing a sophisticated space for work or reflection. The family room boasts a wall of windows framing picturesque views of nature. Marvel at the 20 ft. coffered ceiling and enjoy the warmth of the double-sided gas log fireplace, creating a cozy ambiance. The kitchen is a culinary masterpiece, featuring off-white painted cabinets, a tiled backsplash, center island, double ovens, and a 5-gas burner cooktop—all complemented by rich hardwood floors. The kitchen seamlessly connects to the breakfast room and formal dining area, complete with a gas log fireplace, leading to a screened patio for al fresco dining. Retreat to the primary suite, a haven of comfort with a double tray ceiling, hardwood floors, and an ensuite that rivals a spa experience. Indulge in the walk-in tiled shower, jetted tub, double vanities, and a huge walk-in closet. Tall ceilings add to the sense of opulence. The main level boasts a private guest suite, providing unparalleled comfort for visitors. Upstairs, discover 3 bedrooms, 2 baths, and a bonus room—perfect for entertainment or relaxation. The lower level offers a 740 sq ft unfinished basement plumbed for a bathroom, providing a blank canvas for your personal touch. Step out to the huge, covered paver patio and fenced yard, creating an outdoor oasis with a 3-car garage providing ample space, this home seamlessly blends luxury, comfort, and functionality. All Information provided is deemed reliable but not guaranteed. Buyer or buyer’s agent to verify all information.
Location
State AL
County Baldwin - Al
Direction From Hwy 31 and Hwy 225, head North on 225 and take a left on General Canby into Spanish Fort Estates. Turn right on Speckle Trout Route and follow to the end of the road and take the gravel road on the right side of the cul-de-sac, home is third on the right.
Rooms
Basement Exterior Entry, Interior Entry, Unfinished
Primary Bedroom Level Main
Dining Room Separate Dining Room
Kitchen Cabinets Other, Kitchen Island, Pantry, Solid Surface Counters
Interior
Interior Features Double Vanity, Entrance Foyer, High Ceilings 9 ft Upper, High Ceilings 10 ft Lower, Tray Ceiling(s), Walk-In Closet(s)
Heating Heat Pump
Cooling Ceiling Fan(s), Heat Pump
Flooring Carpet, Ceramic Tile, Hardwood
Fireplaces Type Double Sided, Family Room
Appliance Dishwasher, Double Oven, Gas Range, Gas Water Heater, Microwave, Tankless Water Heater
Laundry Laundry Room, Main Level
Exterior
Exterior Feature None
Garage Spaces 3.0
Fence Back Yard
Pool None
Community Features Pool, Tennis Court(s)
Utilities Available Electricity Available, Natural Gas Available, Sewer Available, Water Available
Waterfront Description None
View Y/N true
View Other
Roof Type Shingle
Garage true
Building
Lot Description Landscaped, Private
Foundation Slab
Sewer Public Sewer
Water Public
Architectural Style Other
Level or Stories Two
Schools
Elementary Schools Spanish Fort
Middle Schools Spanish Fort
High Schools Spanish Fort
Others
Acceptable Financing Cash, Conventional
Listing Terms Cash, Conventional
Special Listing Condition Standard
Read Less Info
Want to know what your home might be worth? Contact us for a FREE valuation!

Brooks Conkle
brooks.fastsolutions@gmail.comOur team is ready to help you sell your home for the highest possible price ASAP

Brooks Conkle
Agent | License ID: 96495






