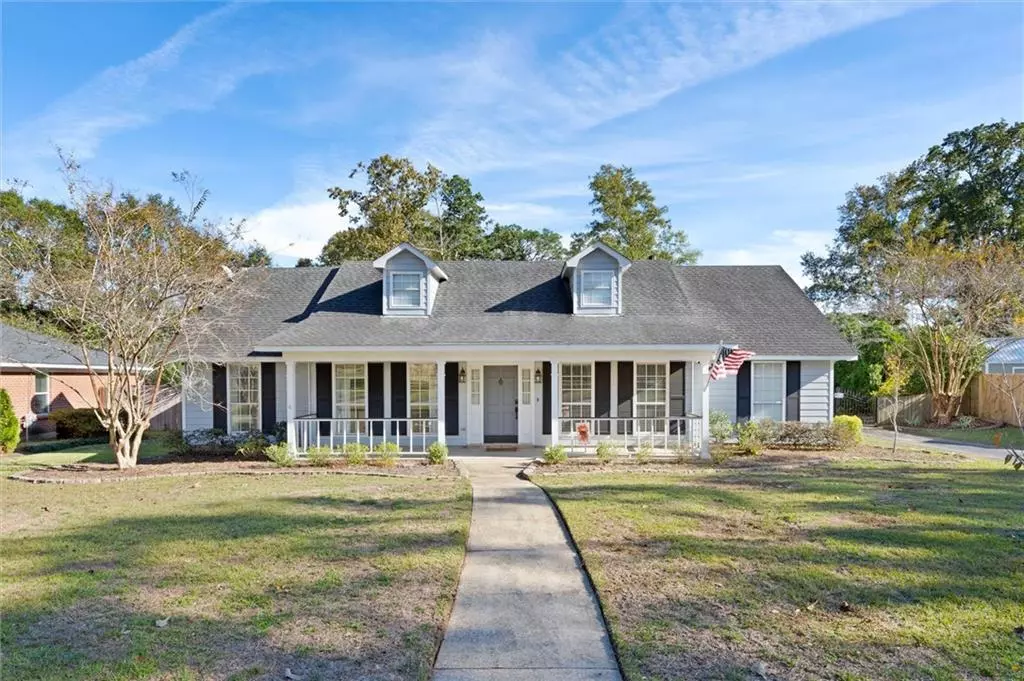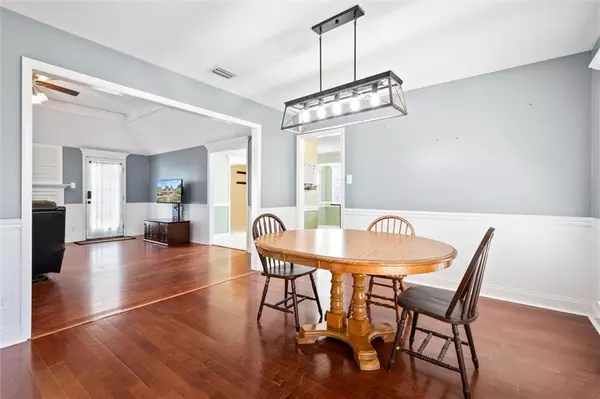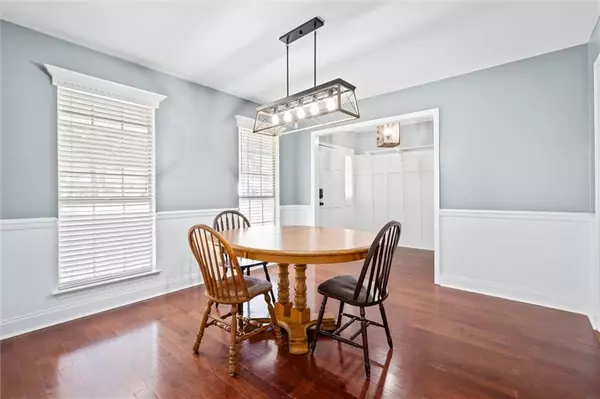Bought with Devin Scott • Roberts Brothers West
$289,500
$292,900
1.2%For more information regarding the value of a property, please contact us for a free consultation.
4 Beds
2 Baths
2,150 SqFt
SOLD DATE : 03/08/2024
Key Details
Sold Price $289,500
Property Type Single Family Home
Sub Type Single Family Residence
Listing Status Sold
Purchase Type For Sale
Square Footage 2,150 sqft
Price per Sqft $134
Subdivision Smithfield
MLS Listing ID 7307983
Sold Date 03/08/24
Bedrooms 4
Full Baths 2
HOA Fees $14/ann
HOA Y/N true
Year Built 1985
Annual Tax Amount $1,824
Tax Year 1824
Lot Size 0.476 Acres
Property Description
Welcome to this charming and move-in ready 4-bedroom, 2-bathroom home nestled in one of West Mobile's highly coveted neighborhoods. Positioned on a quiet cul-de-sac, this residence boasts a spacious privacy-fenced backyard, complete with a delightful patio – perfect for outdoor entertaining. The two-car attached garage adds convenience and functionality.
Enjoy the updated features of this home, including a new roof in 2016 and a replaced water heater in 2019. The kitchen shines with stainless steel appliances, all replaced in 2022, inclusive of a gas stove, ensuring modern convenience for culinary enthusiasts. The stainless steel refrigerator is also included.
Inside, discover a living room accentuated by a raised trey ceiling and a cozy wood-burning fireplace, while the living room, dining room, and hall feature elegant wood flooring. The bedrooms have been treated to freshly steamed carpets, adding comfort and a sense of newness.
This property offers the ideal blend of modern updates and classic charm in a prime location. All measurements provided are approximate and should be independently verified."
Location
State AL
County Mobile - Al
Direction From Grelot Road, drive north on Cody Road to left into Smithfield Subdivision. Take left on Smithfield Road to right on Lynchburg Ct. House will be on the right.
Rooms
Basement None
Primary Bedroom Level Main
Dining Room Separate Dining Room
Kitchen Breakfast Room, Cabinets Stain, Kitchen Island, Pantry
Interior
Interior Features Crown Molding, Disappearing Attic Stairs, High Ceilings 9 ft Main
Heating Central, Electric
Cooling Ceiling Fan(s), Central Air
Flooring Carpet, Ceramic Tile, Hardwood, Laminate
Fireplaces Type Living Room
Appliance Dishwasher, Disposal, Electric Range, Electric Water Heater, Microwave, Range Hood, Refrigerator
Laundry Laundry Room, Main Level
Exterior
Exterior Feature Courtyard
Garage Spaces 2.0
Fence Back Yard
Pool None
Community Features None
Utilities Available Electricity Available, Natural Gas Available
Waterfront Description None
View Y/N true
View Other
Roof Type Shingle
Garage true
Building
Lot Description Back Yard, Front Yard
Foundation Slab
Sewer Public Sewer
Water Public
Architectural Style Traditional
Level or Stories One
Schools
Elementary Schools Er Dickson
Middle Schools Burns
High Schools Wp Davidson
Others
Acceptable Financing Cash, Conventional, FHA, VA Loan
Listing Terms Cash, Conventional, FHA, VA Loan
Special Listing Condition Standard
Read Less Info
Want to know what your home might be worth? Contact us for a FREE valuation!

Brooks Conkle
brooks.fastsolutions@gmail.comOur team is ready to help you sell your home for the highest possible price ASAP

Brooks Conkle
Agent | License ID: 96495






