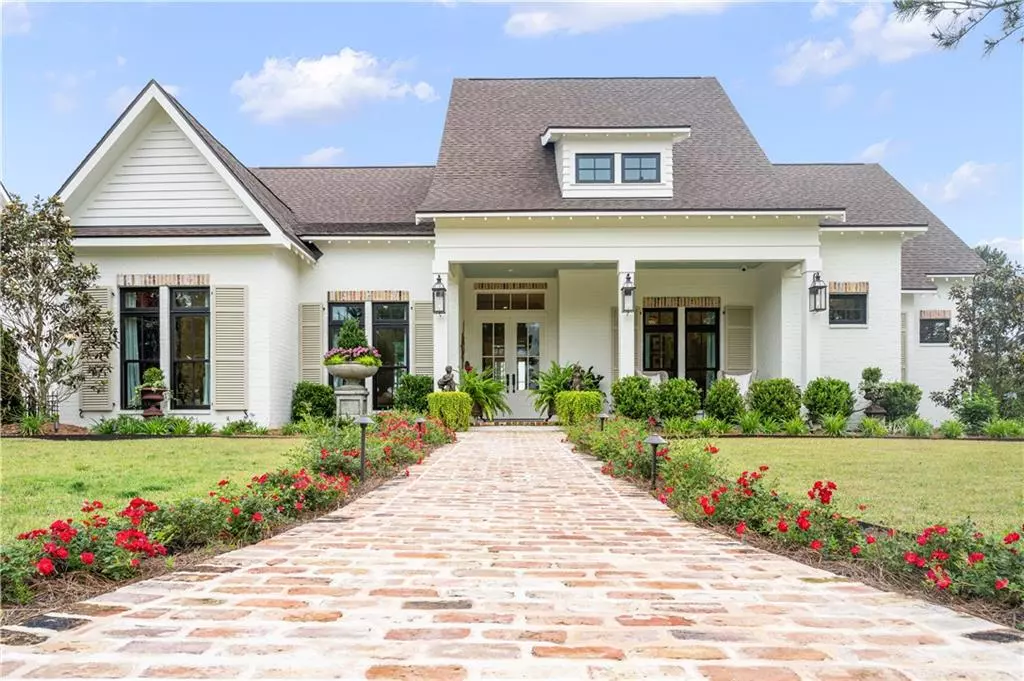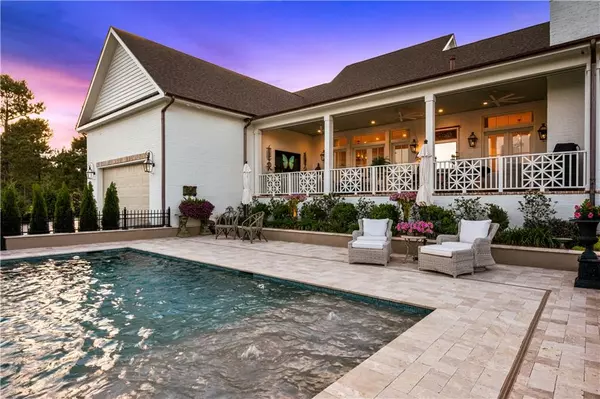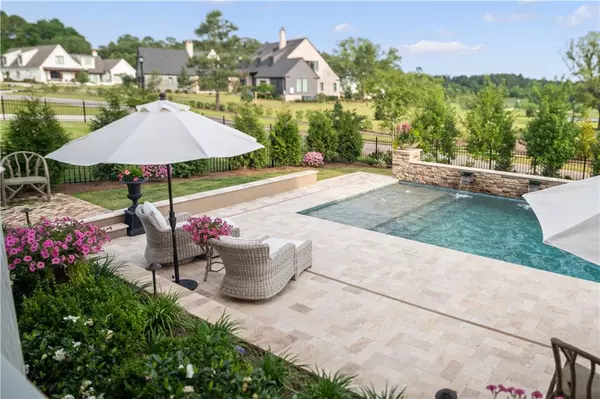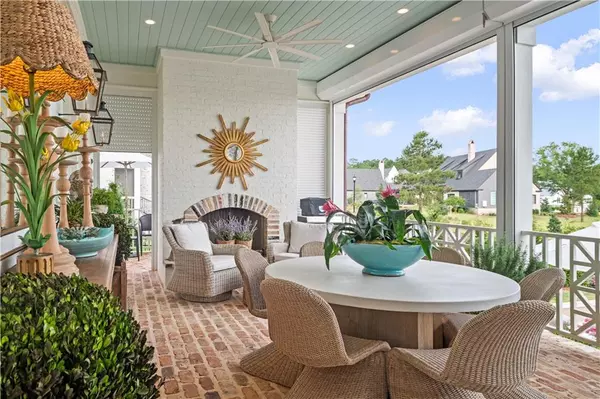Bought with Not Multiple Listing • NOT MULTILPLE LISTING
$1,525,000
$1,550,000
1.6%For more information regarding the value of a property, please contact us for a free consultation.
3 Beds
3.5 Baths
3,000 SqFt
SOLD DATE : 03/11/2024
Key Details
Sold Price $1,525,000
Property Type Single Family Home
Sub Type Single Family Residence
Listing Status Sold
Purchase Type For Sale
Square Footage 3,000 sqft
Price per Sqft $508
Subdivision North Hills At Fairhope
MLS Listing ID 7339856
Sold Date 03/11/24
Bedrooms 3
Full Baths 3
Half Baths 1
Year Built 2022
Annual Tax Amount $1,200
Tax Year 1200
Lot Size 0.330 Acres
Property Description
This home is a MUST SEE to truly understand how special and unique it is. Designed by Bob Chatham with input from the home owner (a published interior designer), the attention to detail at every level is truly breathtaking. The open concept and large outdoor living space makes this home
the perfect place for entertaining and gatherings. The chefs kitchen is truly one for the record books it includes 3 wolf ovens, SubZero fridge/freezer, 2 refrigerated drawers, 2 freezer drawers, gas cooktop, trash compactor, wine fridge ice maker. There is a separate wet bar area behind the
kitchen large enough for prepping. The kitchen, dining and living area flow beautifully great for parties or gatherings. The home is full of high end chandeliers, accent lighting, custom hardware and drapes throughout. The primary suite screams luxury with access to the porch, a large master
bath with marble floors, soaking tub and separate shower with 3 shower heads and an oversized closet that includes hanging space to the ceiling with pull down top row. The other 2 bedrooms are ensuites with large closets and ceiling fans. The outdoor living space is just as luxurious with a
custom pool with 3 waterfalls and 3 fountains that self cleans and auto refills. No expense was spared on the landscape to complete the outdoor living experience that comes with this home. It is all irrigated and accented beautifully with lighting. The large porch area and ample seating areas, a fireplace and custom-made powered rolling hurricane storm shutters which provide privacy and security. The garage and driveway are overlayed with Acrylic-Epoxy. An elevator/lift system was installed to allow easy access to the amazing attic space above the garage. Items that convey are all chandeliers, custom drapes, Sonos powered sound system throughout, 5 Samsung frame tv’s, washer/dryer and more. There is so much more to this home that requires a visit in person to truly understand how special it is.
Location
State AL
County Baldwin - Al
Direction From Highway 98 South, Turn Left on Highway 104, Go past County Road 13, Turn left into North Hills at Fairhope, Follow the main road back, Turn left on Leavie Lane, The Home is on the left
Rooms
Basement None
Primary Bedroom Level Main
Dining Room Great Room, Open Floorplan
Kitchen Cabinets White, Eat-in Kitchen, Kitchen Island, Pantry Walk-In, Solid Surface Counters, Stone Counters, View to Family Room, Wine Rack
Interior
Interior Features Double Vanity, Elevator, High Ceilings 9 ft Main, Smart Home, Walk-In Closet(s), Wet Bar
Heating Central, Heat Pump
Cooling Heat Pump
Flooring Ceramic Tile, Hardwood
Fireplaces Type Gas Log, Living Room, Outside
Appliance Dishwasher, Disposal, Double Oven, Dryer, Gas Cooktop, Gas Oven, Gas Range, Range Hood, Refrigerator, Self Cleaning Oven, Tankless Water Heater, Washer
Laundry Main Level
Exterior
Exterior Feature None
Garage Spaces 2.0
Fence Back Yard
Pool In Ground
Community Features Clubhouse, Homeowners Assoc
Utilities Available Cable Available, Electricity Available, Natural Gas Available, Sewer Available, Underground Utilities, Water Available
Waterfront Description None
View Y/N true
View Other
Roof Type Ridge Vents,Shingle
Garage true
Building
Lot Description Other
Foundation Slab
Sewer Public Sewer
Water Public
Architectural Style Cottage, French Provincial
Level or Stories One
Schools
Elementary Schools Fairhope East
Middle Schools Fairhope
High Schools Fairhope
Others
Acceptable Financing Cash, Conventional
Listing Terms Cash, Conventional
Special Listing Condition Standard
Read Less Info
Want to know what your home might be worth? Contact us for a FREE valuation!

Brooks Conkle
brooks.fastsolutions@gmail.comOur team is ready to help you sell your home for the highest possible price ASAP

Brooks Conkle
Agent | License ID: 96495






